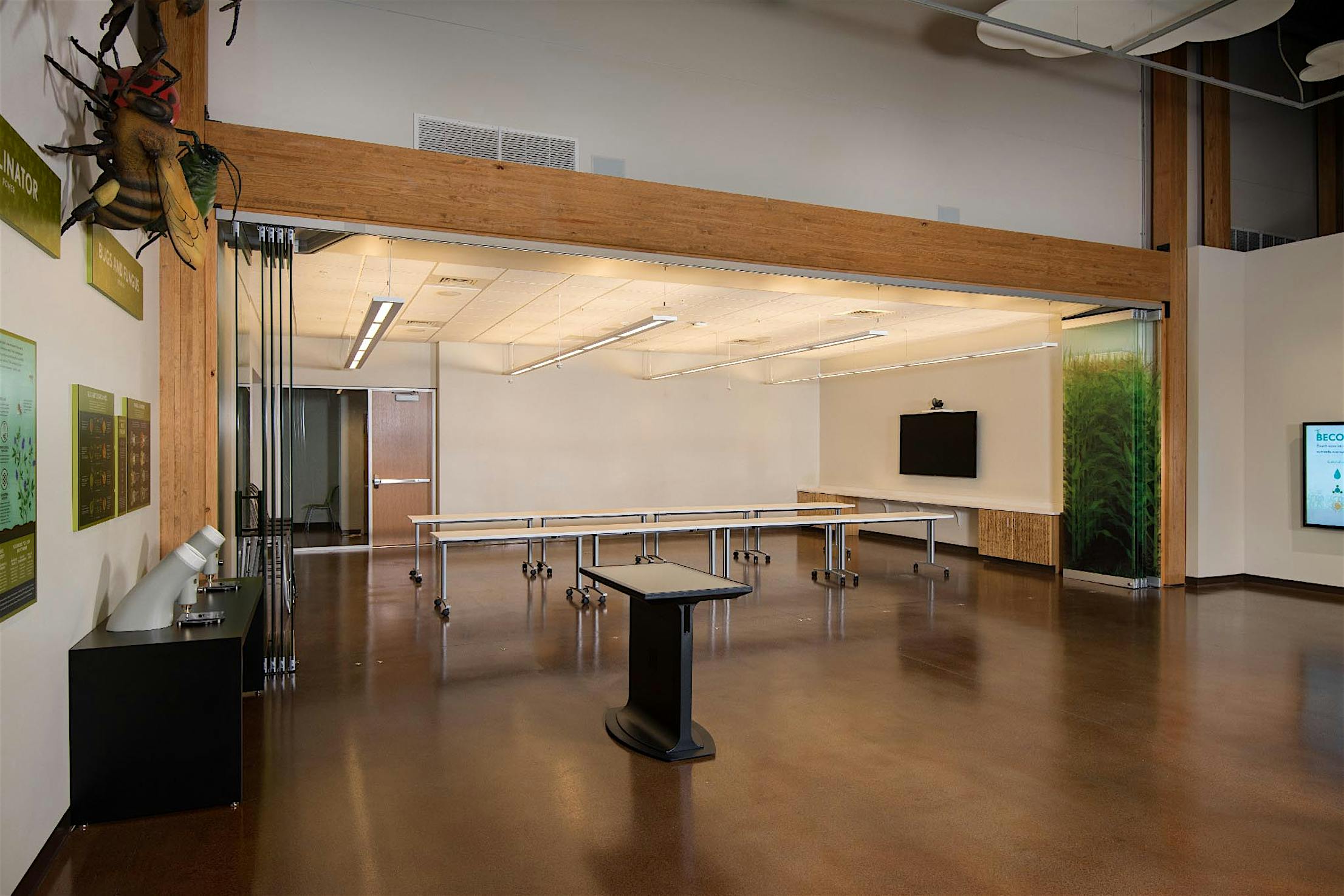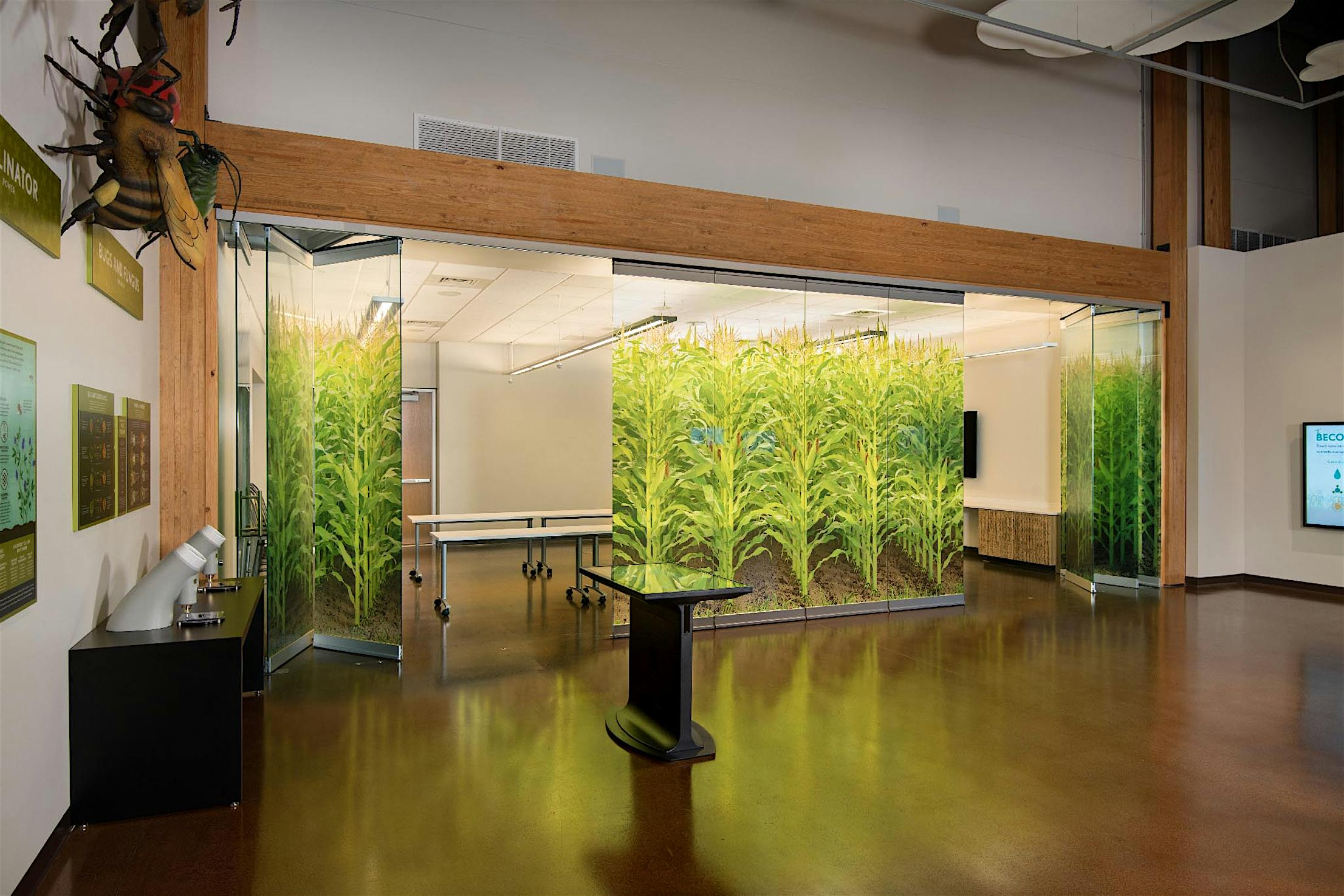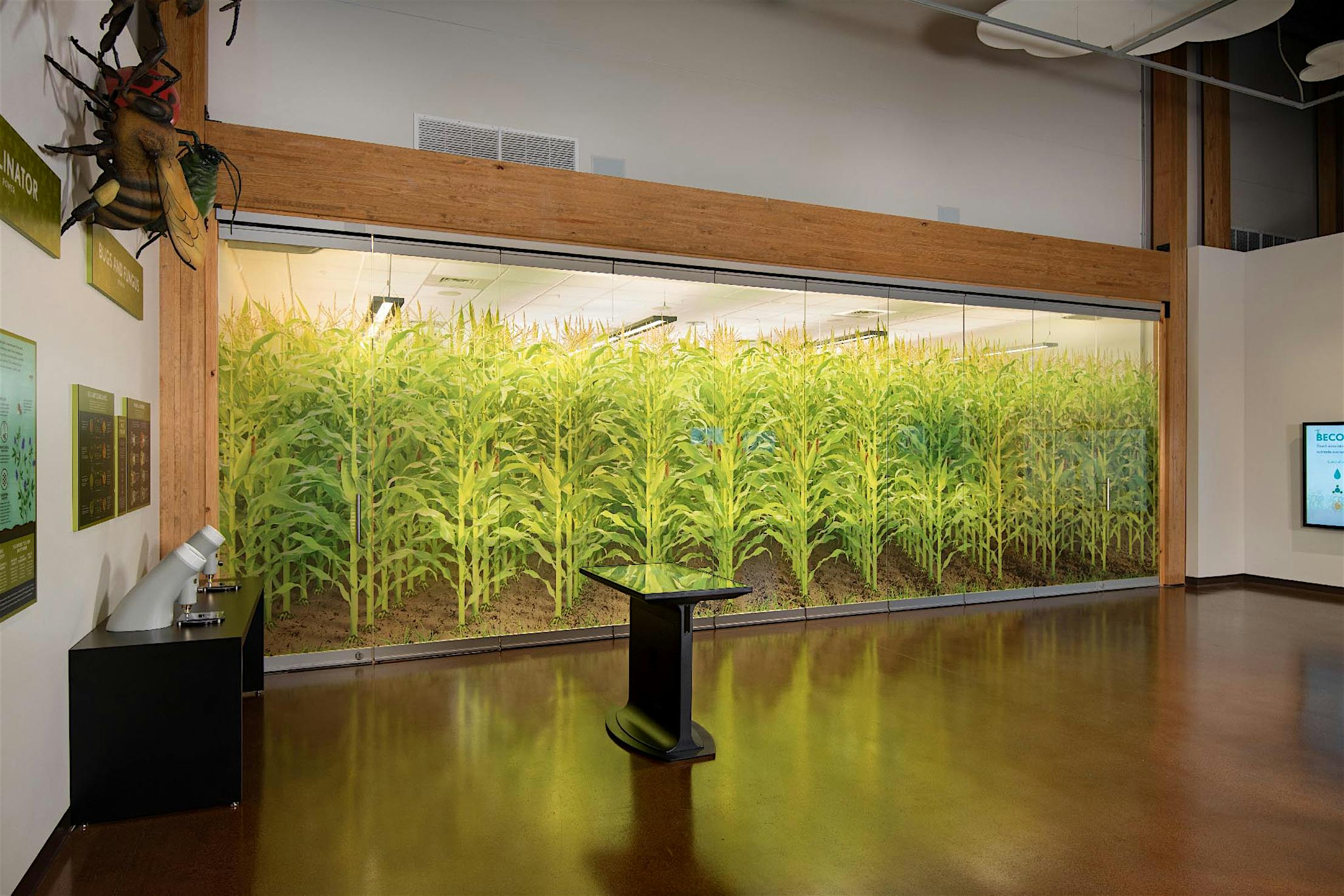Gunster Law Office - Case Study
This forward-thinking law firm was designed for openness and transparency, yet provide the confidentiality legal clients expect.
Our systems define the opening glass wall category and continue to set the industry standard for quality, craftsmanship, and performance.
Each glass wall system is engineered to operate in the most extreme conditions while delivering energy-efficiency, superior security and interior comfort.
Our glass walls are designed to effortlessly integrate with the architecture of any space.




This forward-thinking law firm was designed for openness and transparency, yet provide the confidentiality legal clients expect.
This office leveraged existing elevator lobby space to create a flexible, versatile public-facing conference room using a frameless opening glass door.
“The NanaWall installation at The Treehouse at Willow Oaks has completely transformed the space! The seamless connection between indoor and outdoor areas creates a vibrant atmosphere that invites nature in. It’s not just a design feature—it enhanced the interaction with the exterior patio and interior amenity.”







