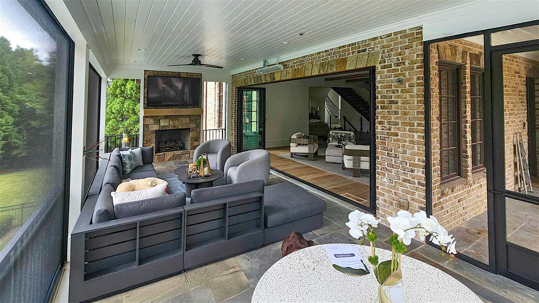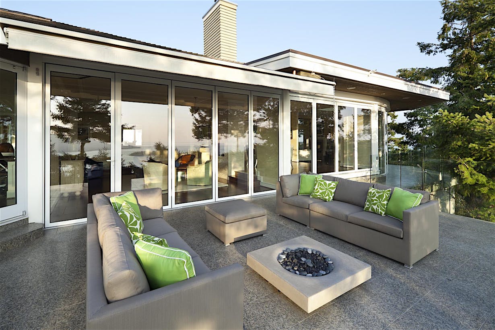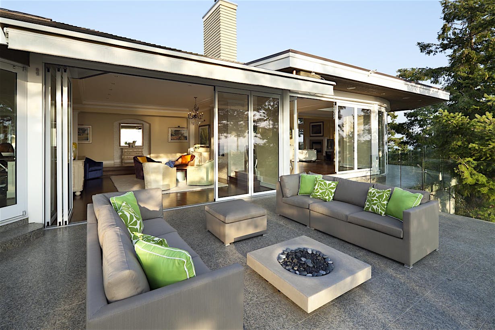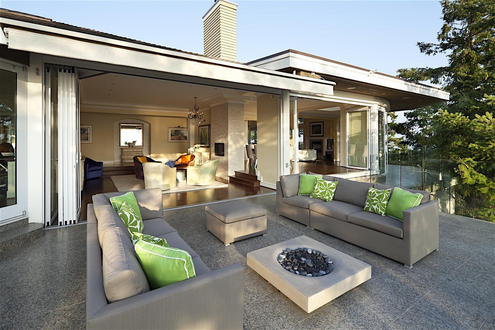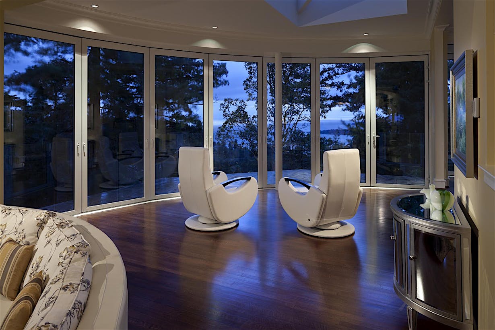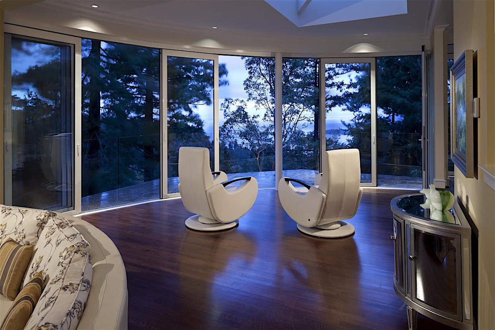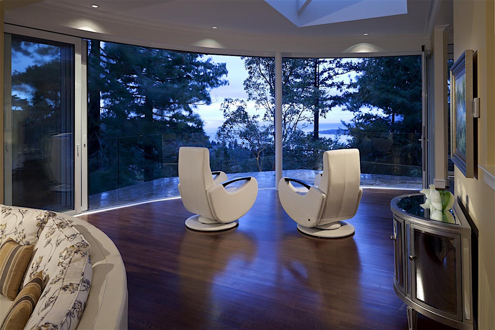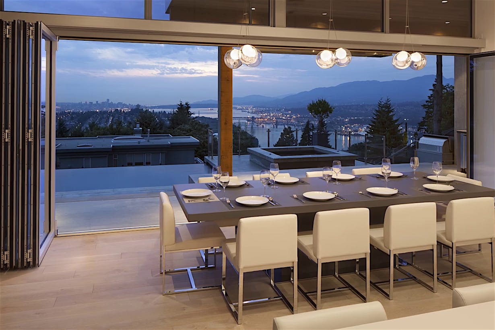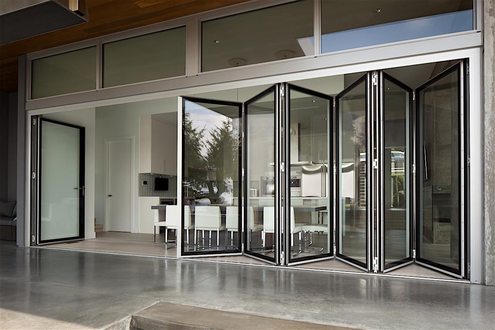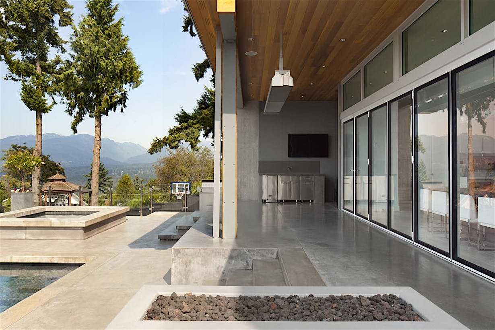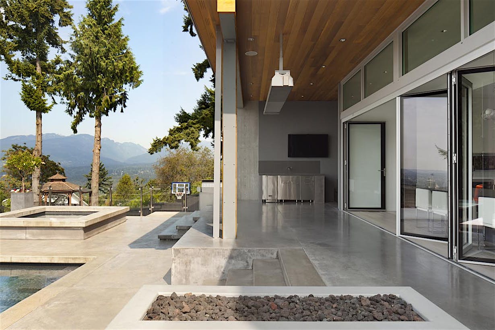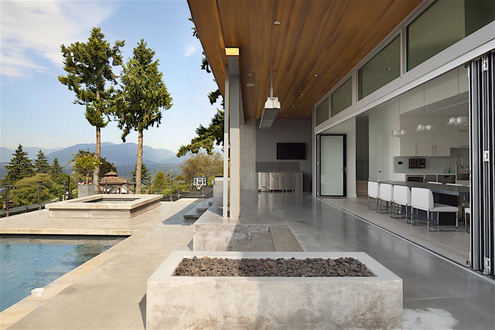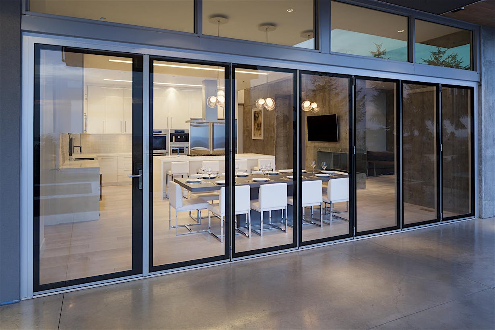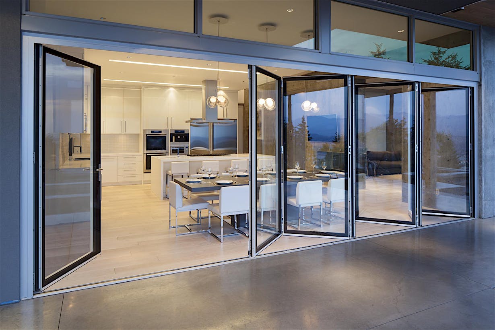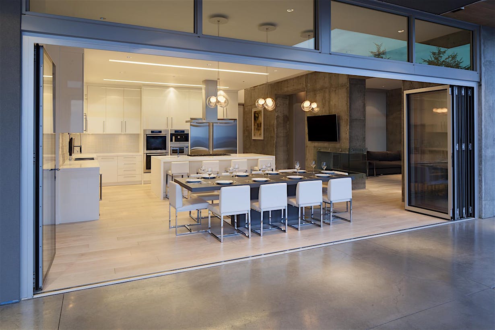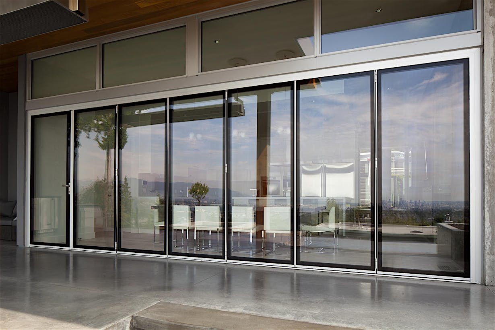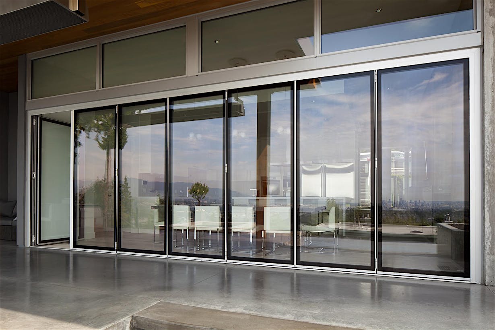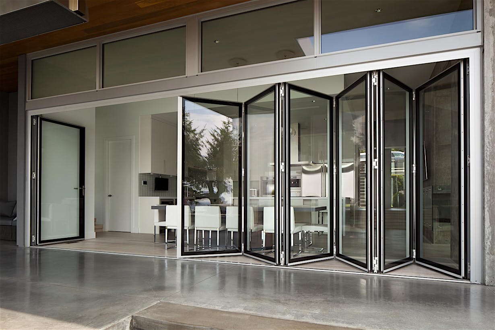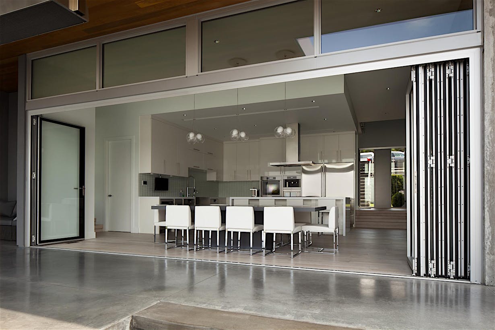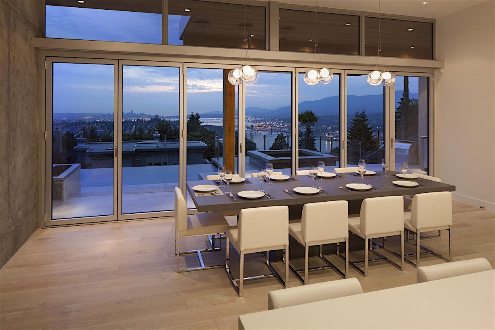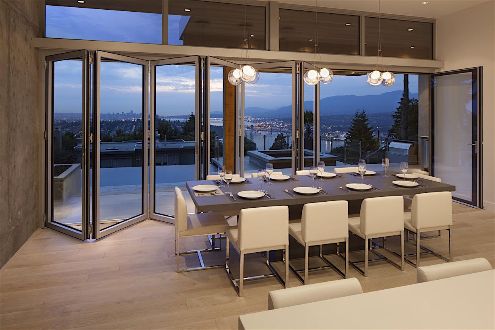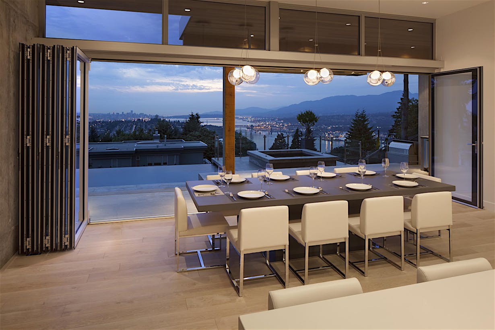In Johns Creek, Georgia, Barbara Dawes Designs LLC reimagined a frequently used porch into a three-season retreat, creating a seamless flow between the interior and exterior living area. This project transformed the homeowner’s favorite weekend spot for football watching and relaxation into an all-season space, complete with a new fireplace and energy-efficient folding glass doors to accommodate Georgia’s varied weather.
John's Creek Patio Remodel
Patio Remodel Transforms into a Much Loved Three-Season Porch
Seamless Indoor-Outdoor Living with Folding Glass Door
To achieve a continuous living space between the home’s interior and updated porch, the renovation replaced two sets of double windows and double doors with a NanaWall folding glass system. The expansive opening maximized the connection to the outdoors, inviting fresh air and natural light into the space and allowing for easy access to the porch. The six-panel system was specified with three panels opening the left and three to the right to mimic the opening of the existing French doors.
A Year-Round Cozy Space for Indoor-Outdoor Living
The system was customized to the needs of the homeowner, from the frame’s powder coating color to the locking system design. The new three-season porch includes roll-up screens for warm-weather airflow and plastic coverings for colder months, ensuring uninterrupted views regardless of season. In addition, the space offers flexibility, whether the homeowners are enjoying the open air on a bright summer day or cozying up by the fire on colder months.
“The pictures tell a thousand words but to sum it up, this is quite a transformation! The NanaWall is the focal point to the design goal of creating this free flow living between the interior of the home and the three season patio.”






































