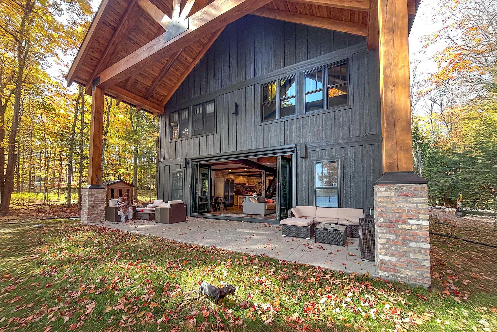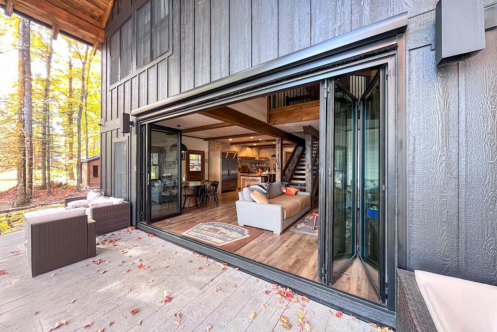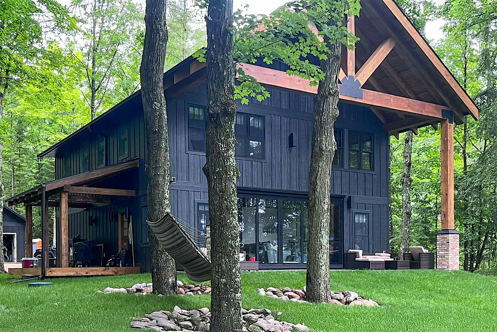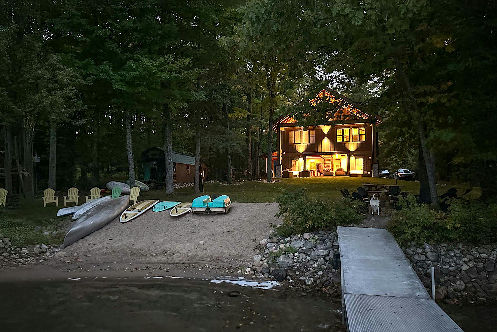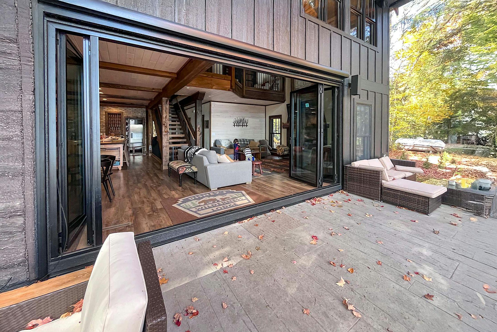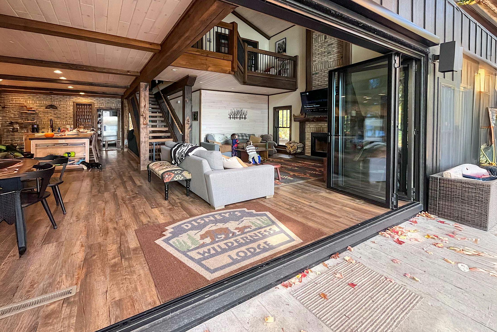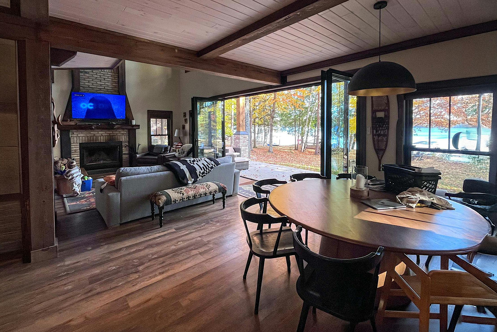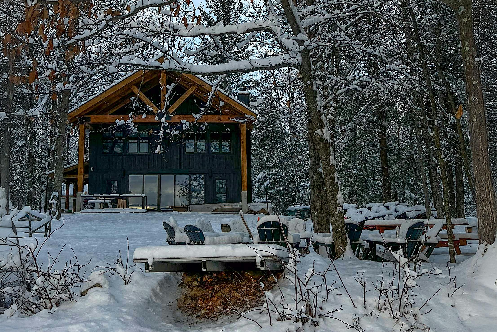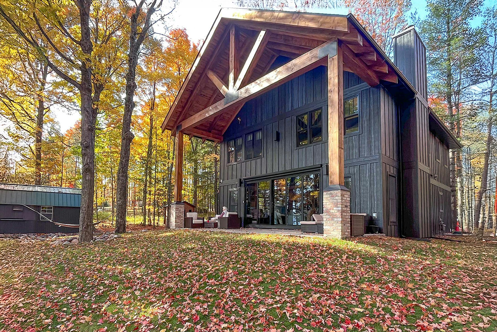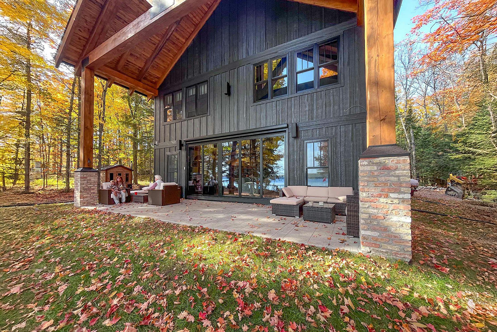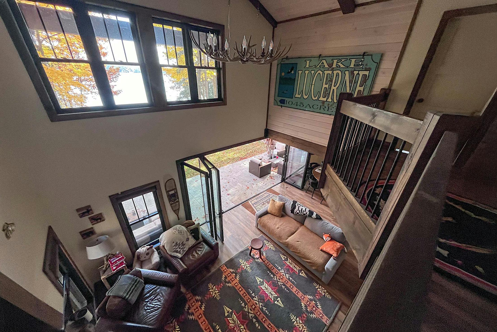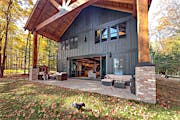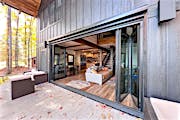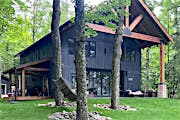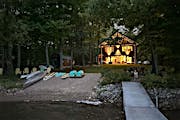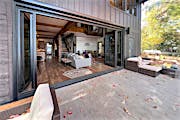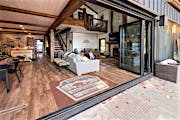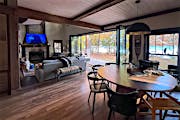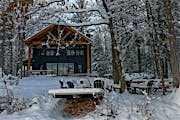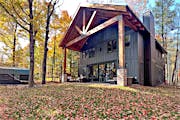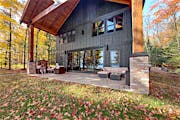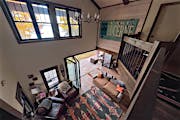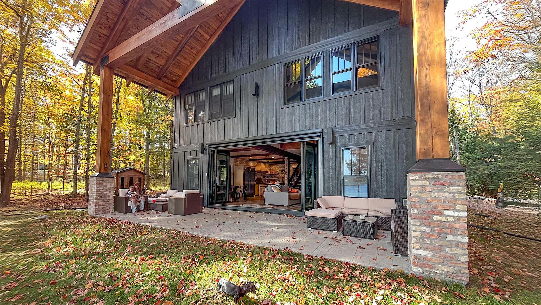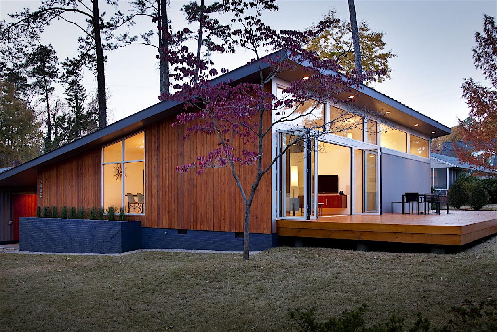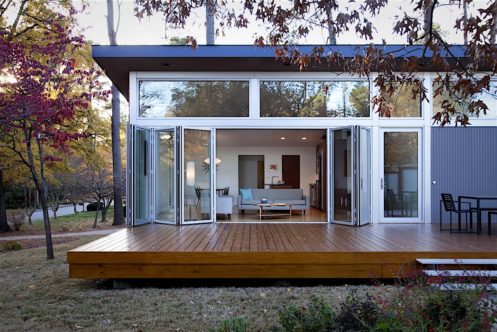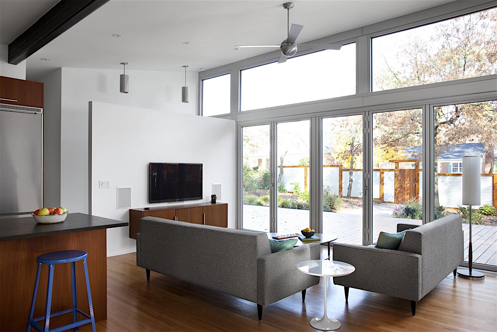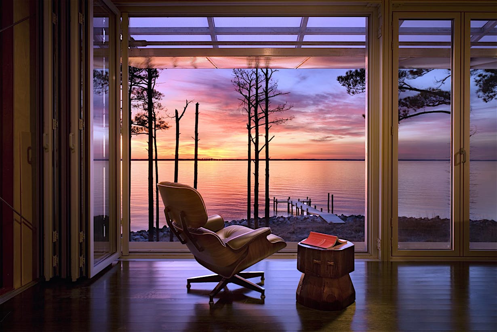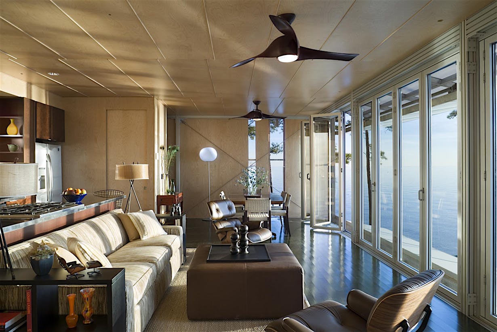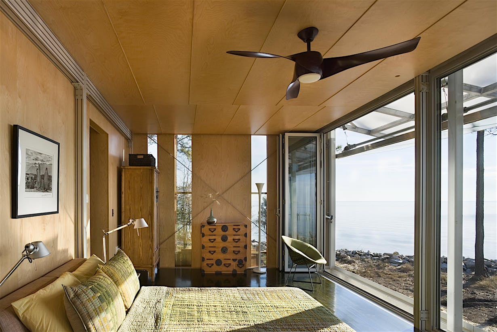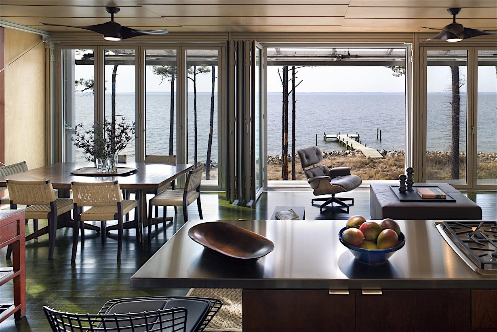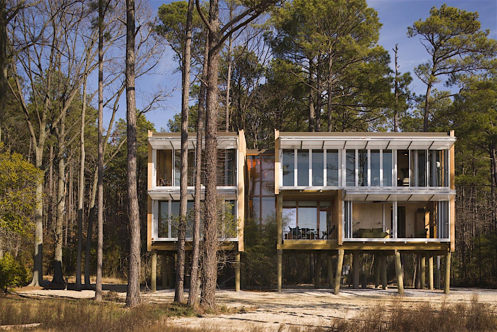Located on a picturesque lake in Wisconsin, this rustic yet modern abode was envisioned as an inviting year-round lakeside retreat for indoor-outdoor living and entertaining friends and family. Designed by architect Michael Casper and built by Brownell Construction with guidance from Tahoe Build, the home was built with weather performing and energy efficient solutions to extend its function well into the snowy, winter months.
Lake Lucerne Cabin
Creating a Modern Rustic Retreat on the Lake
Folding Glass Doors Offer Year-Round Comfort
After thorough research, the homeowners selected the NanaWall NW Aluminum 640 system for its advanced weather performance, durability, and elegance. In addition to seamlessly connecting to the outdoors, the 5-panel system was ideal for withstanding Wisconsin’s year-round climate, decreasing energy bills and maintaining comfortable interiors, even with snow piled up against the glass. Throughout the year, the system easily opens to merge interiors with the outdoors, perfect for lounging in the patio and entertaining.
Seamless Indoor-Outdoor Living
Today, the NanaWall system is a focal point of the cabin, offering panoramic views of the lake and creating a seamless transition from the indoor living area to the outdoor landscape. Despite the heavy snow during winter months, the door remains fully operable with a specified swing door, offering smooth operation even in extreme weather conditions. The low profile threshold adds to the accessibility, enabling an effortless indoor-outdoor experience.
“We are the talk of the lake due to our NanaWall. Oddly enough, we open it frequently all year long, as we just can’t get enough of the outdoors that our NanaWall provides. It was such an economical and pleasant surprise to have no heat loss in the winter as well as no heat gain in the summer months.”
Lake Lucerne Cabin | NanaAwards Acceptance
Welcome to our 2024 project of the year patio from Crandon, Wisconsin.
Hi. We'd like to thank all the NanaWall voters and NanaWall for voting us the number one patio project of 2024. We're pretty adventurous people, and NanaWall allows us to bring the adventure indoors. Thanks again!









