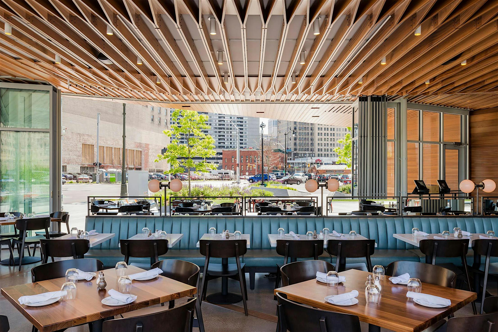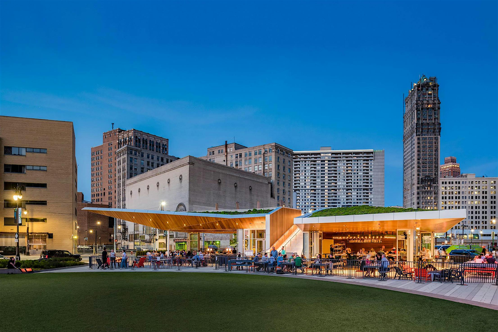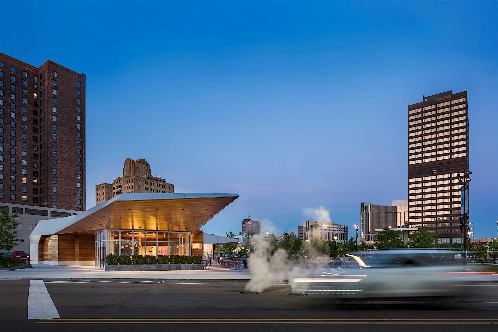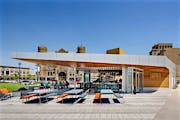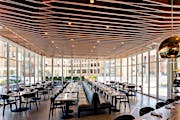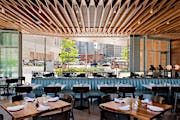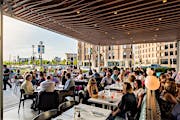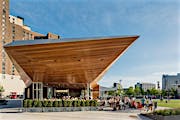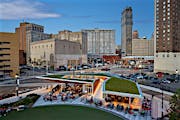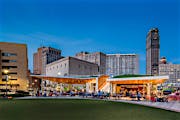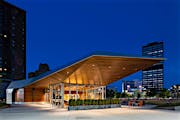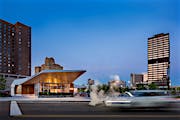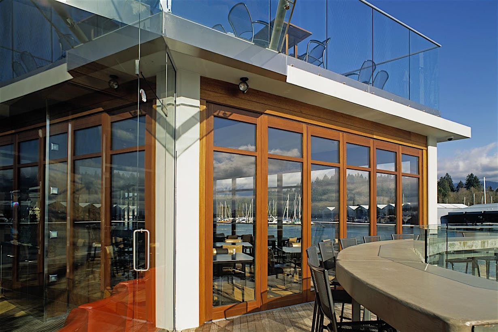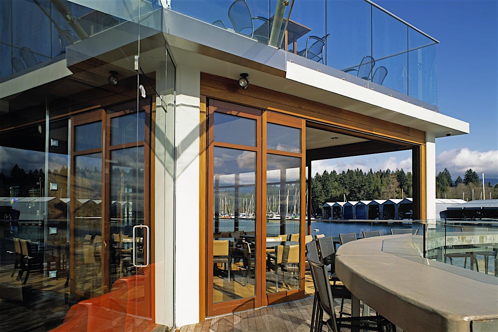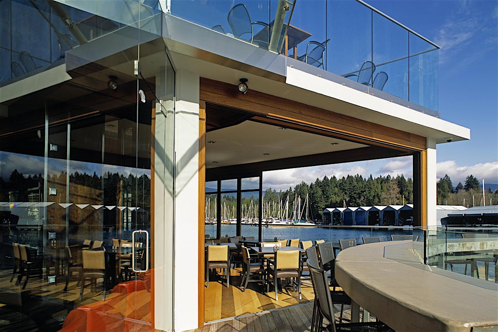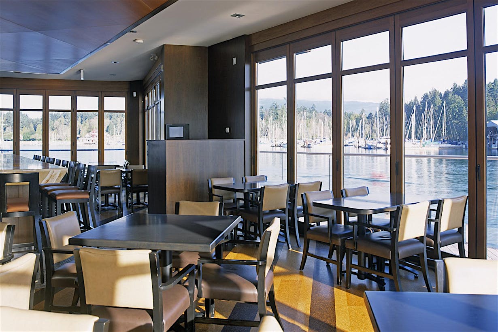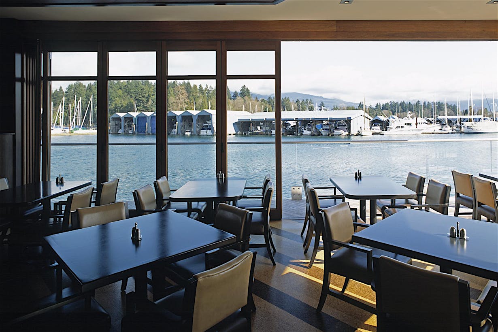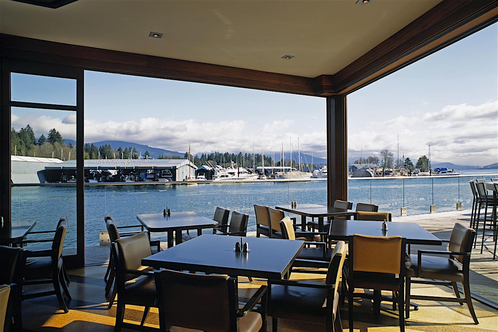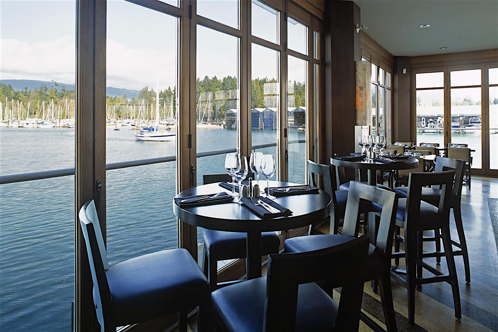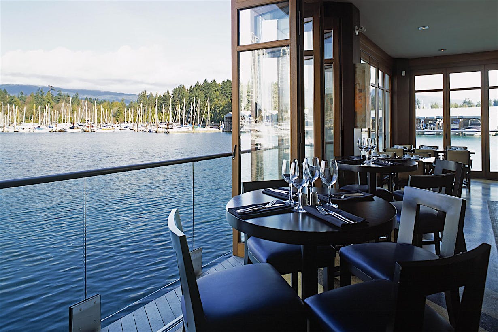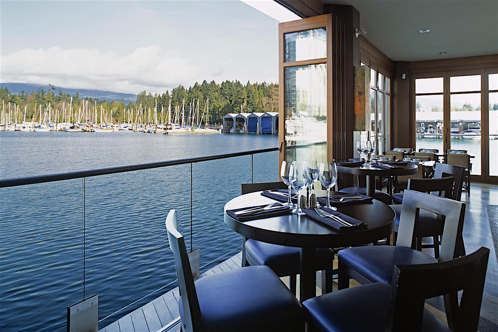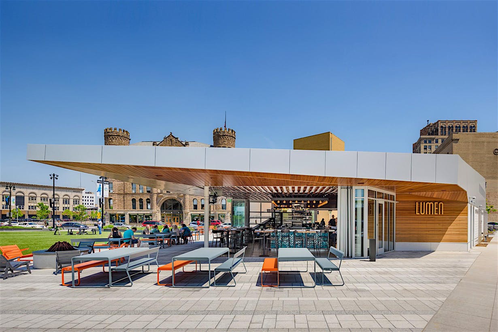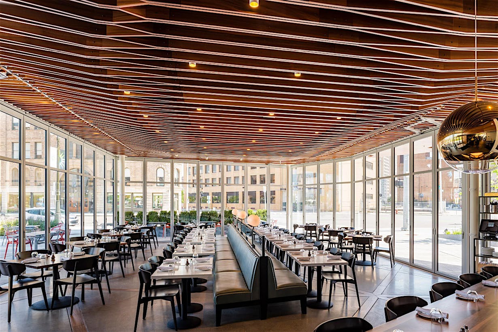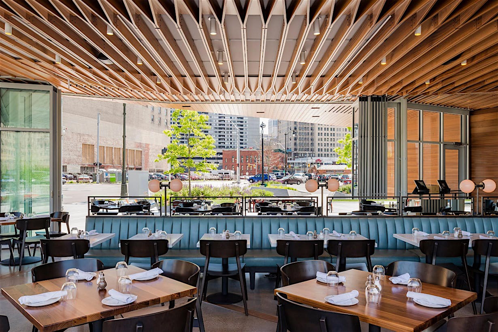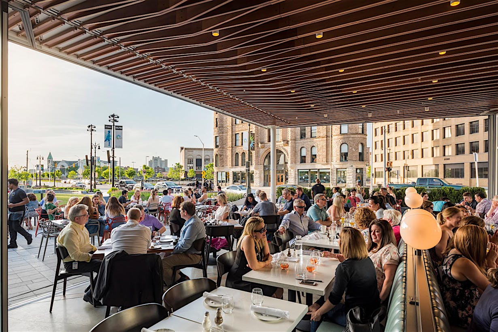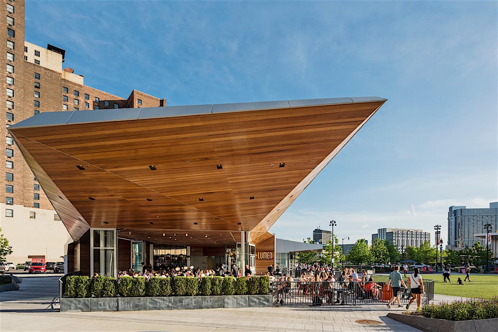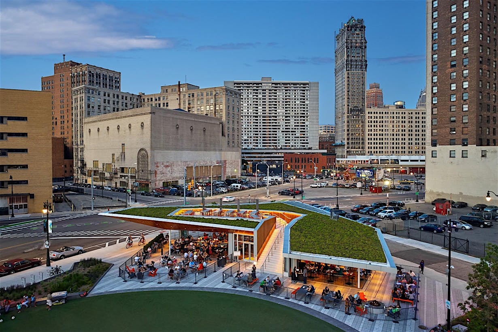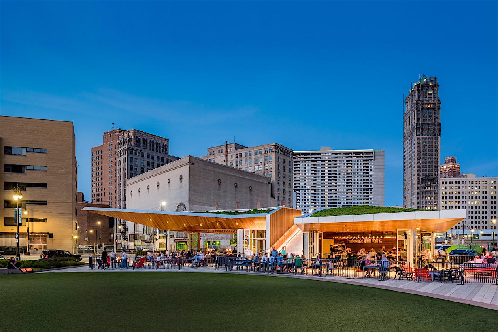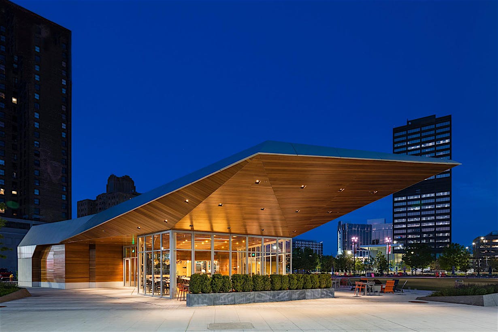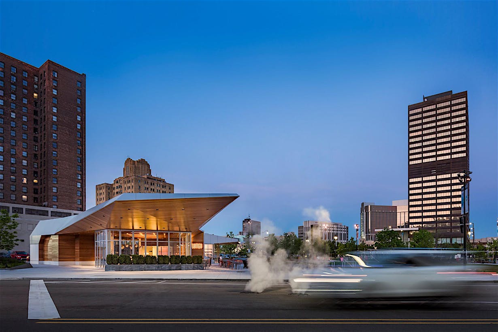The design choices that allowed Lumen Detroit to thrive and revitalize a faded downtown neighborhood, allowed the restaurant to stay open during much of the COVID-19 crisis. From its conception, the mission of the building was to be a part of a great public space, to be an architectural icon in the City and to encourage patrons to engage the surrounding area. Instrumental to achieving that goal was the ability to connect the building seamlessly to the park, and neighborhood that encompasses it, by opening the walls, a dramatic effect accomplished by two extensive NanaWall sliding glass wall systems. This choice has since proved to be prescient during the Covid-19 crisis.
Lumen
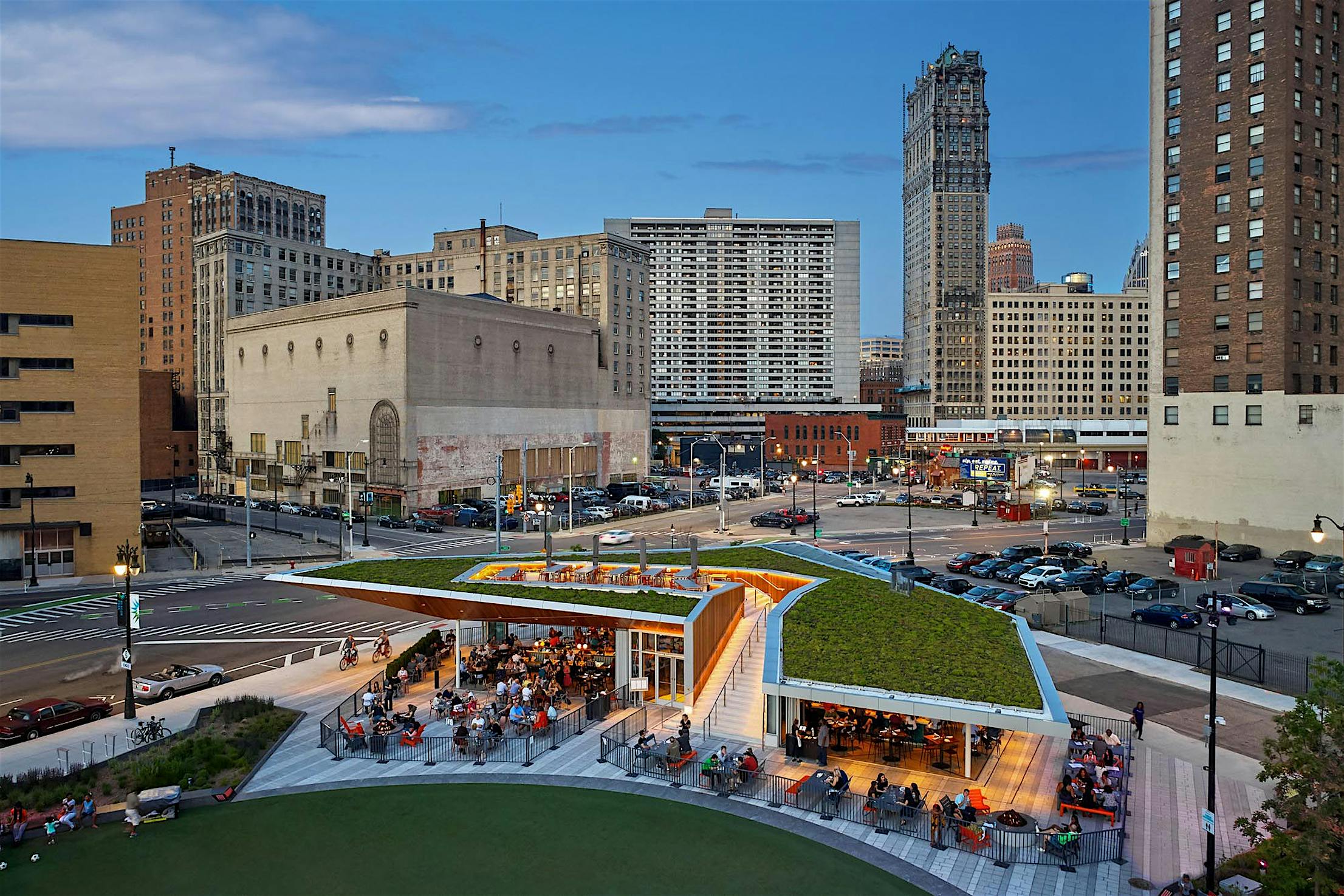
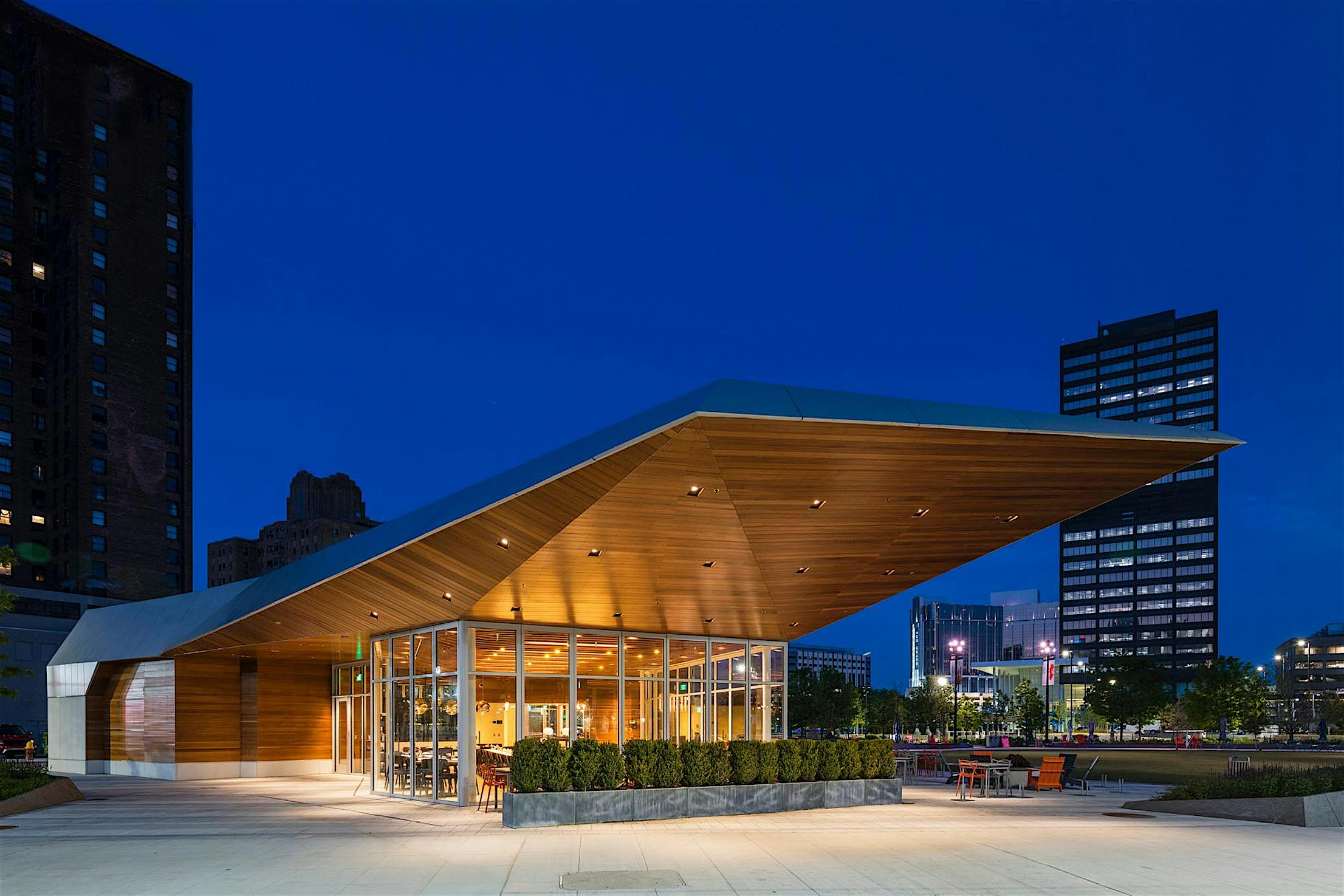
The owner, DTE Energy, a diversified energy company that is, among other things, the electric and natural gas utility for the region, has its roots in Detroit going back to 1849. DTE’s CEO Gerry Anderson had a vision of a great public space in the empty lot facing the company’s headquarters, and he made it happen. The result was Beacon Park, designed by landscape architect livingLAB (Detroit MI), which opened in July 2017, anchored by the Lumen restaurant building.
To create the building, DTE held a design competition that was won by Touloukian Touloukian Inc. (Boston, MA). Architect Ted Touloukian and his team sought to create a building that would seamlessly connect to the park and be an activator for the entire area.
Restaurateurs Norm and Bonnie LePage came into the project to create the Belgian-inspired restaurant and brought in Saroki Architecture for the design of the furnishings, fixtures, and select interior finishes. Studio NYL (Boulder, CO) provided structural engineering.
Opening glass walls not only meet health requirements but make customers feel safe; expanded air flow and maximized floor space provide a way forward in post-COVID restaurant design.
Flexible, Large Opening Glass Wall Design Allows Lumen Detroit to Continue Operations in the Face of Lockdowns While Maintaining Customer Loyalty and Revenue.
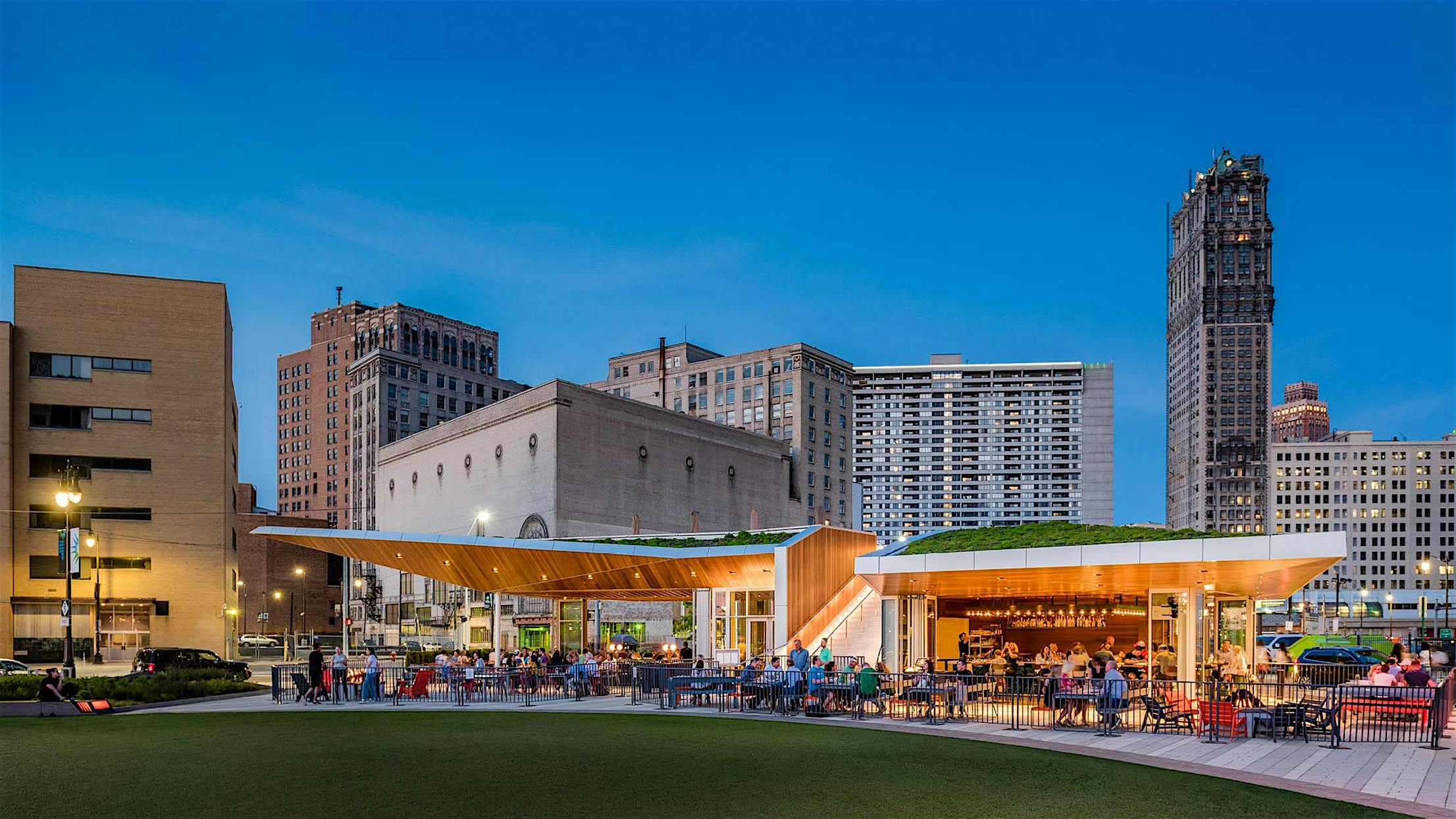
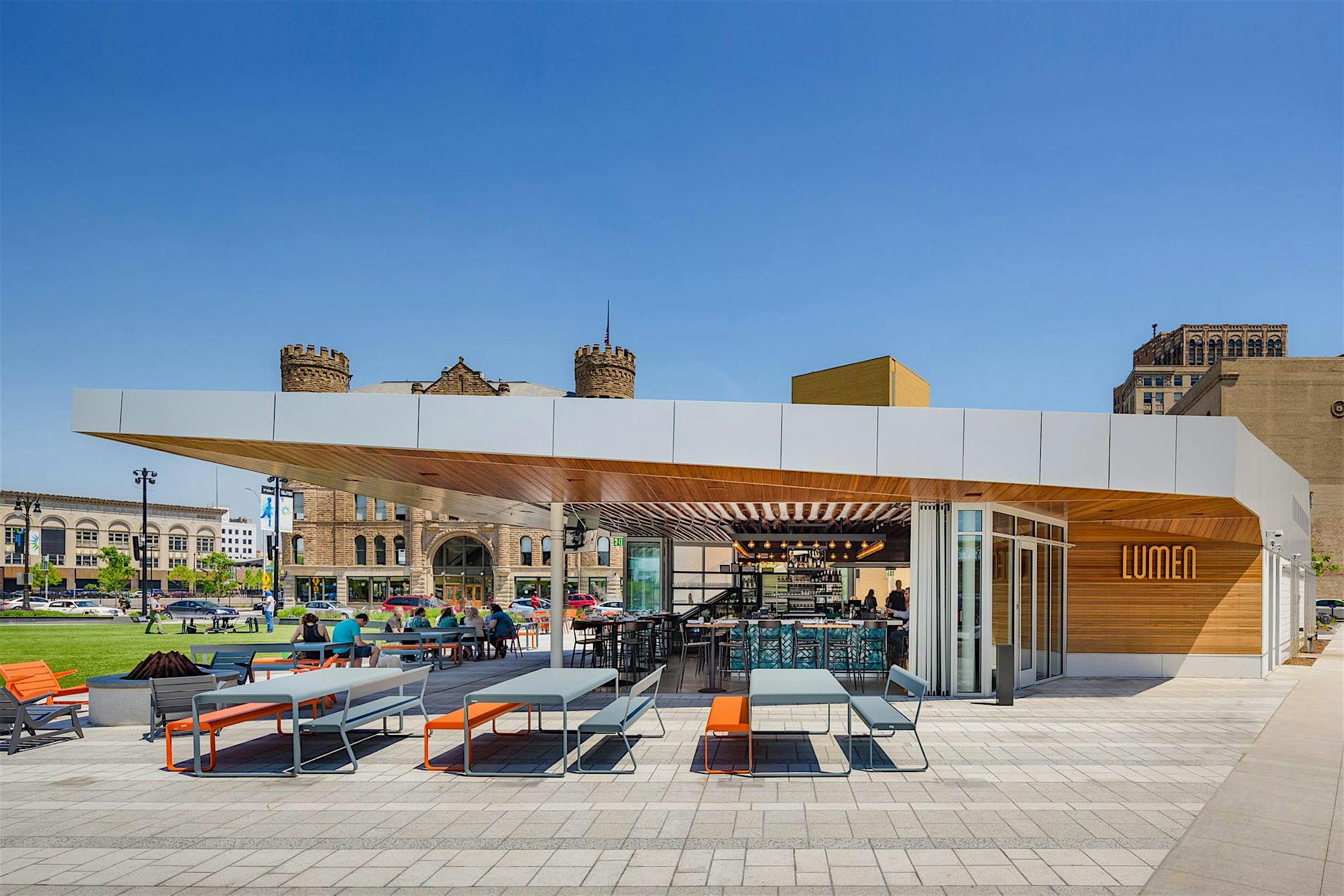
Glass Walls Under Levitating Roof
The building is distinguished by a swooping, soaring canopy. It seems, at first glance, like it is all roof with no walls at all. It subtly references Detroit’s rich historic involvement with both automobiles and music. “We intended to make the building like a machine, like a car: slender rooflines, louvered grills, concealed equipment,” says architect Touloukian. “Another aspect is its reference to music. The building geometry and wood ceiling louvers undulate with a rhythm unique to itself.”
The glass perimeter walls completely open on both halves of the building, the bar, and the dining room. The full height NanaWall HSW60 operable panels rise over 10 feet on one side and nearly 12 feet on the other. With the glass walls opened, the rising roof seems almost to levitate, supported only by slender corner columns. It cantilevers far beyond the footprint of the enclosed space and ‘takes off’ into the surrounding park. Opening the operable glass walls adds another 1200 sf of seating covered by the floating roof.
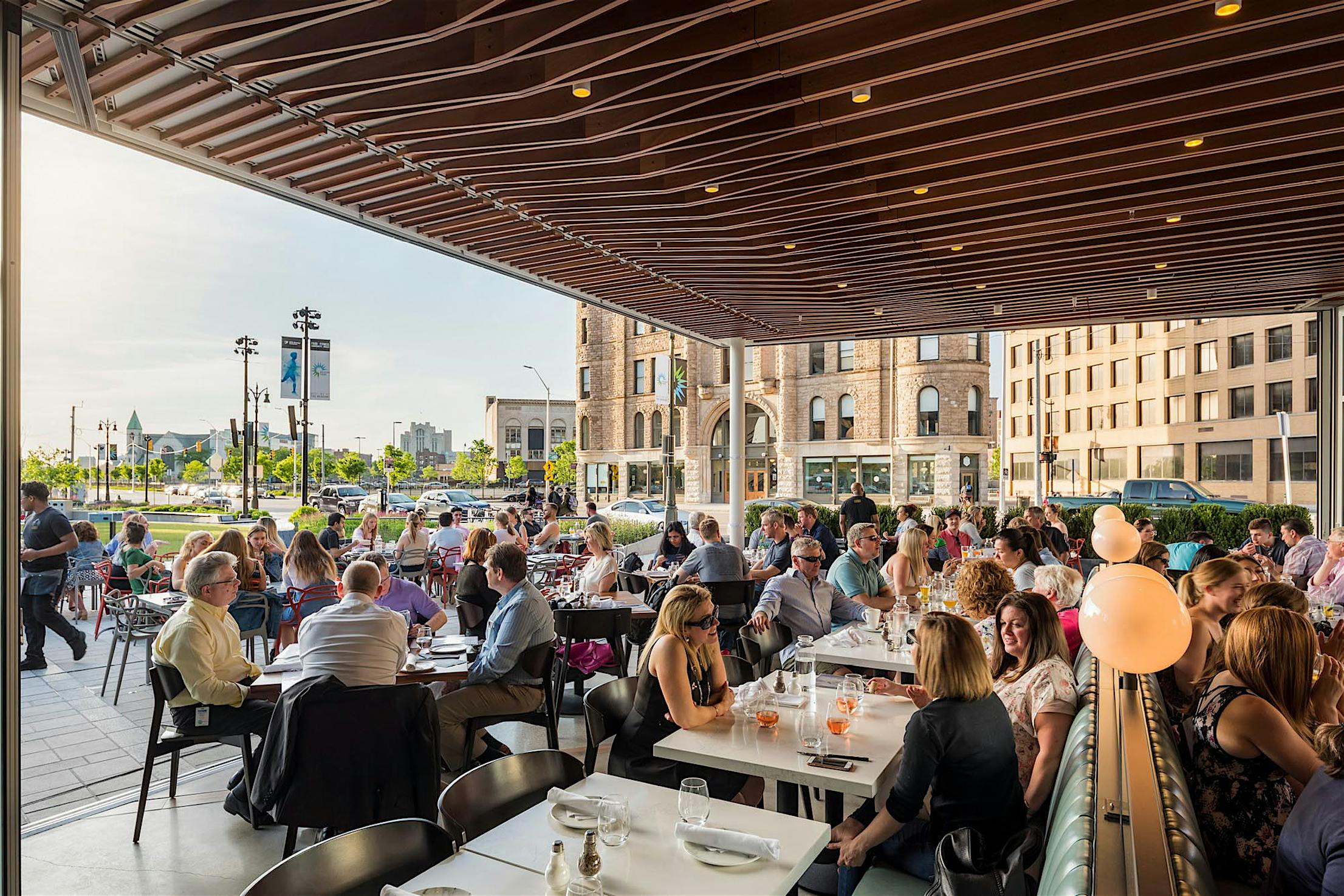
The bar opens on two sides with 15 panels of sliding glass wall taking up an expanse of 47 feet. The 86-foot-long dining room wall opens on three sides with 26 panels that park within three compact bays. The panels store completely out of the way preventing interference from open views, traffic flow, and table layout. “The way the operable doors retreat into discrete areas was really important for us,” notes Touloukian. “The flush sill details and the ability to have a pass door were also significant selection factors, as was energy efficiency. NanaWall allowed us to open it up and extend the room, make the space feel larger. The system opened up the building to make great connections to the park and to the historic buildings downtown.” The combined effect of the spreading roof and opening walls were fundamental to the design. “We lift the building up,” he explains, “and create complete reciprocity between the building and the outdoors. The perimeter of the building disappears. There is no interior or exterior, it’s all one space.”
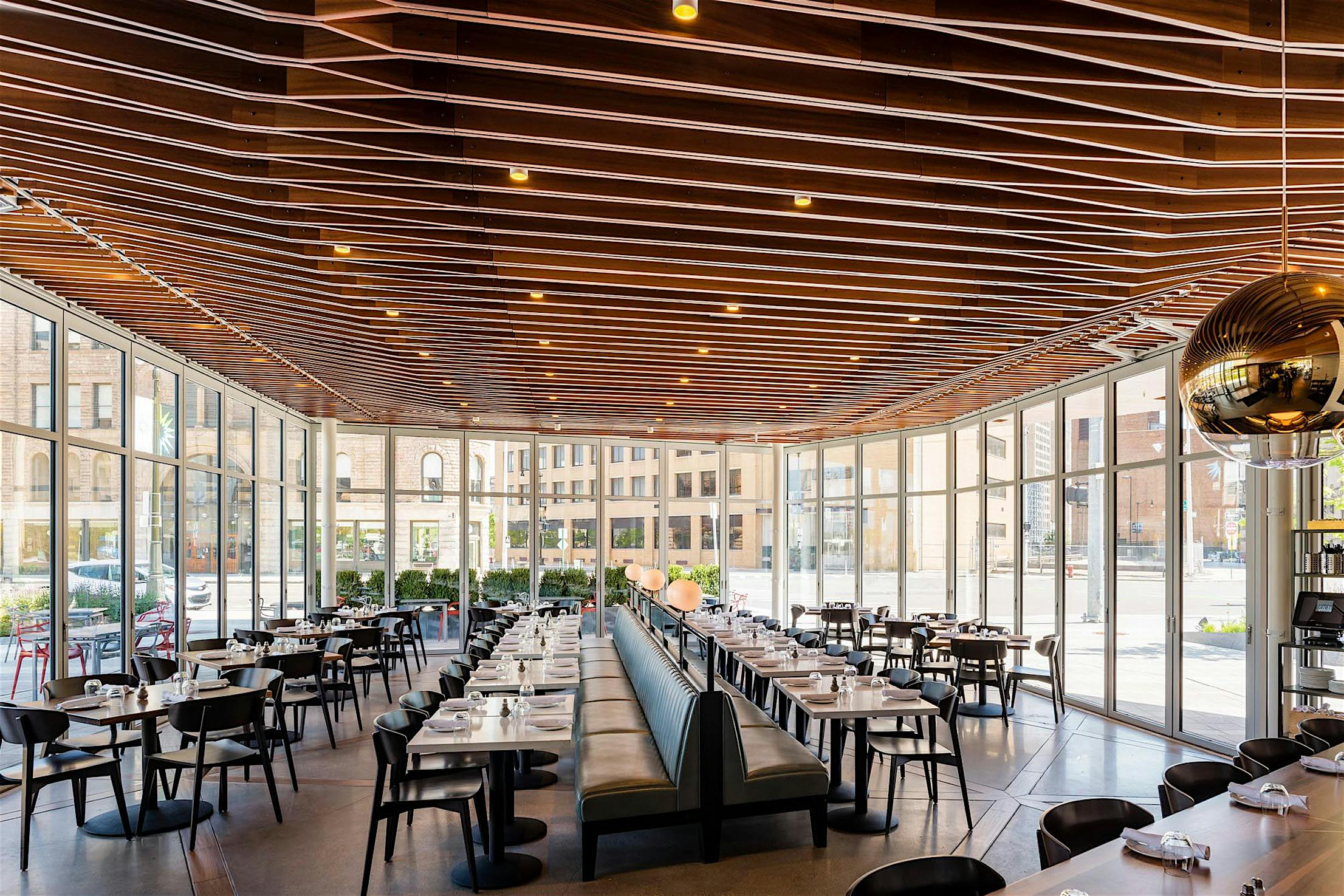
Design Solutions Offer Year-Round Performance
In warmer months, the walls are open most of the time enabling well ventilated interiors with natural air. According to Managing Partner Gabby Milton, “Everybody likes the idea of an open-air restaurant. People really enjoy when the doors are open and the air conditioning is on, so they’re sitting outside but they’ve still got the air blowing on them. They love that.” The versatility of the system also allows the staff to open or close parts of the wall to respond to changing winds in the park. Winter in Detroit gets quite cold. Despite temperatures never rising above freezing during half of Lumen’s first winter, the sliding glass wall excelled in offering thermal performance and climate protection. “It provides comfort from the cold, even for diners sitting right up next to the glass,” reports Touloukian. The restaurant’s conventional HVAC system is abetted by radiant heating built into the concrete floor slab. The building has a full basement for offices, restrooms, storage, kitchen prep, and other ‘behind the scenes’ needs. The rooftop is also developed as usable space, with 700 sf of seating space surrounded by a green (vegetated) roof. The project has received LEED Silver certification.
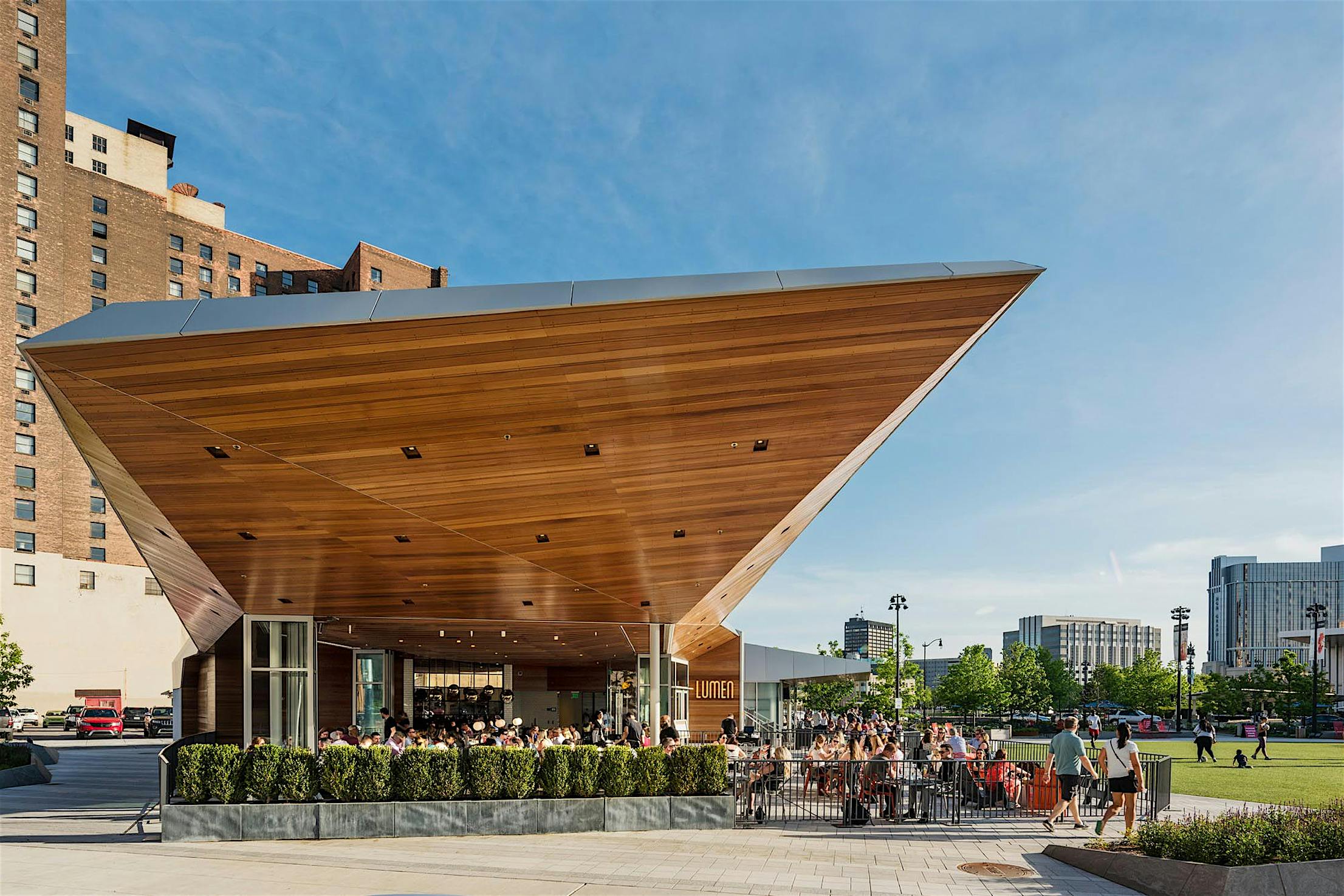
Healthy Restaurant Design for the Foreseeable Future
The owner’s original concept was a structure so flexible that it had options for alternative uses such as a performance area, a boardroom, or a farmer’s market. When the Covid-19 pandemic hit, the ability to open the walls became significant in an entirely new way. With the specter of contagion shutting down indoor dining, Lumen’s versatility became its saving grace. The entire restaurant is effectively outdoors. It was allowed to operate with dining under the roof as well as on the surrounding patio through the warm months after pandemic re-opening. Distancing restrictions have obliged them to move tables farther out on the patio and to take certain interior tables out of use, but they were able to make maximum use of the facility. The open walls not only meet public health requirements, but make customers feel safe. The wide apertures also allow waiters to navigate a ‘minimal contact’ course that passes by the fewest tables on the way from the kitchen to the outside.
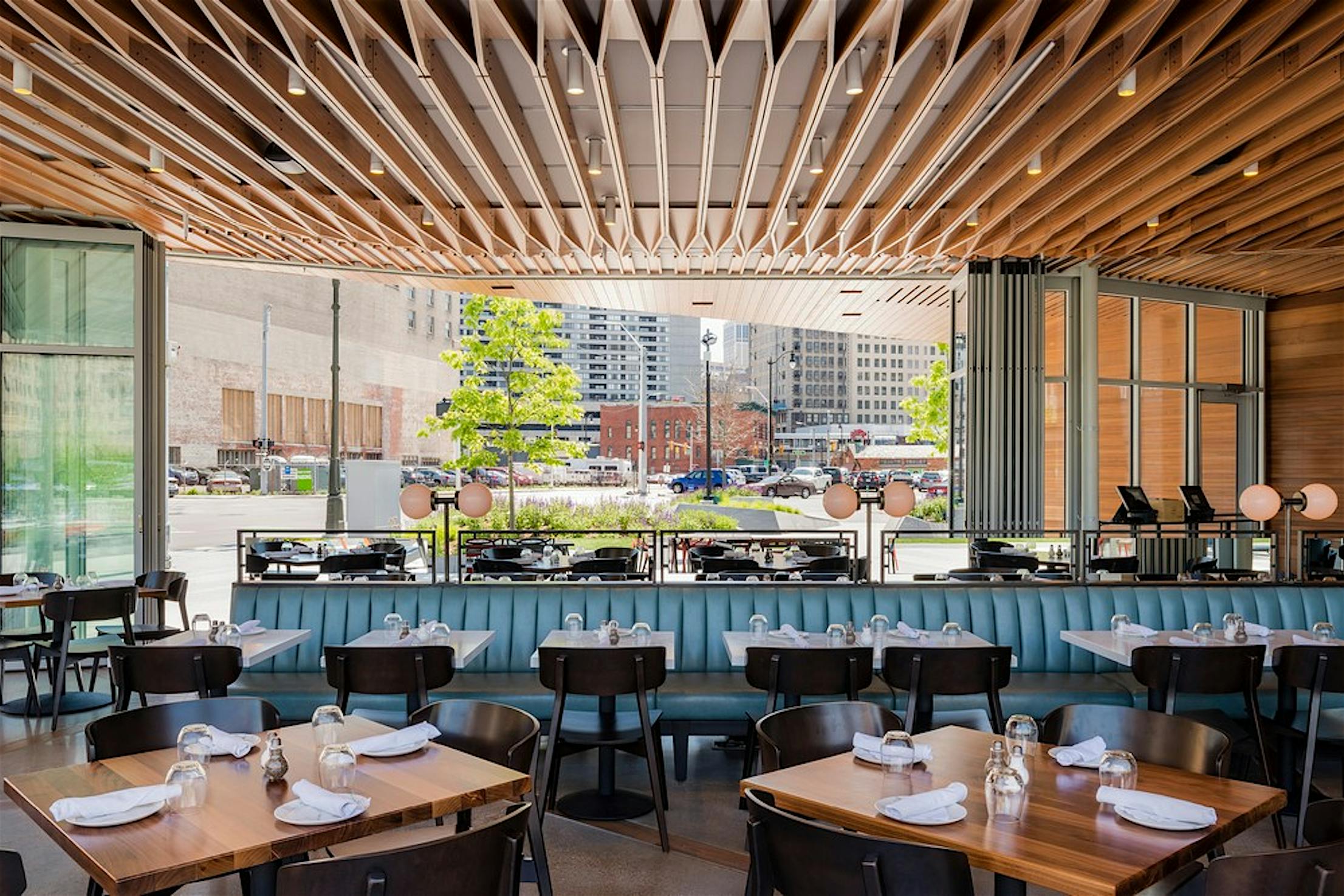
“It’s really awful to live in fear all the time,” observes Milton. “That’s one thing I’m really grateful for here. All these people are walking around very fearful, but they can come to our restaurant where we have open air and they can enjoy their time with their people for a little while before they go back out into a scary world.” With the likelihood of a continuing awareness of airborne infection even after Covid-19 has ceased to be a threat, Lumen may be a model for healthy restaurant design for the foreseeable future.









