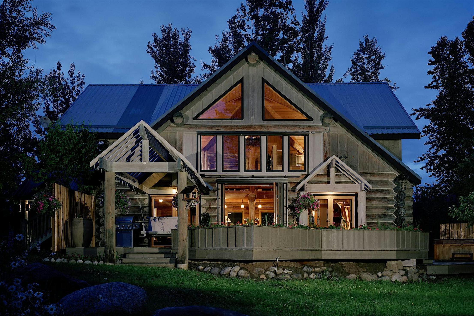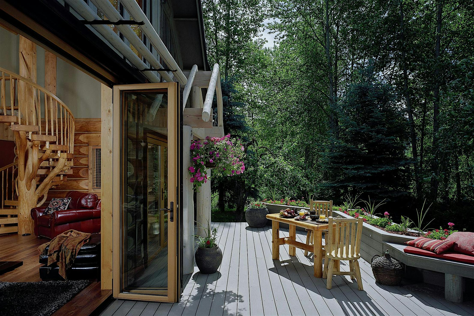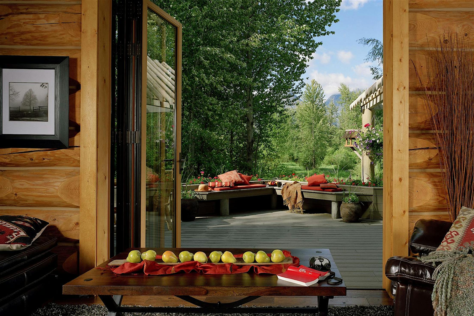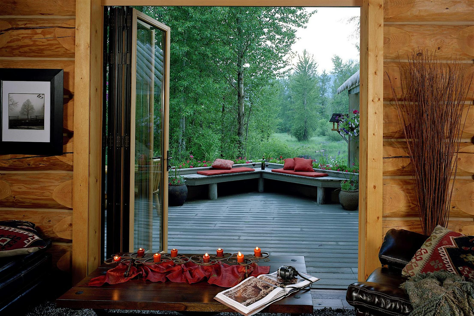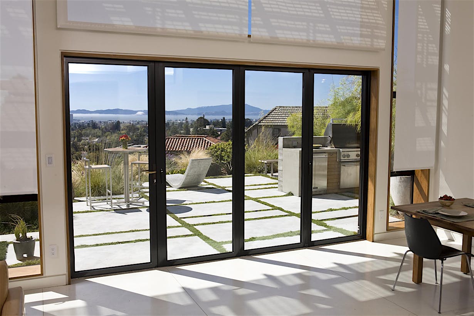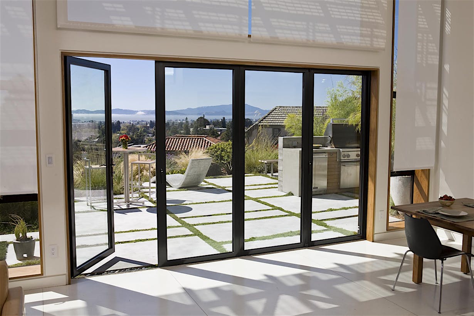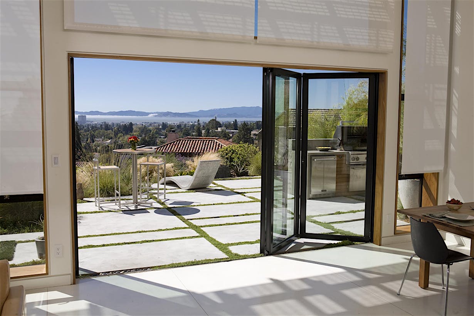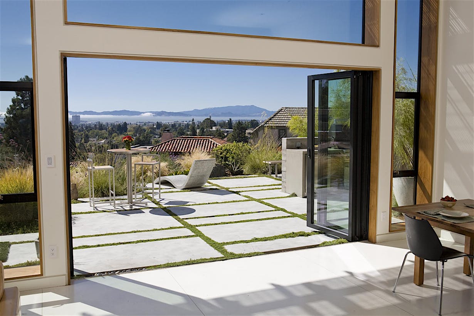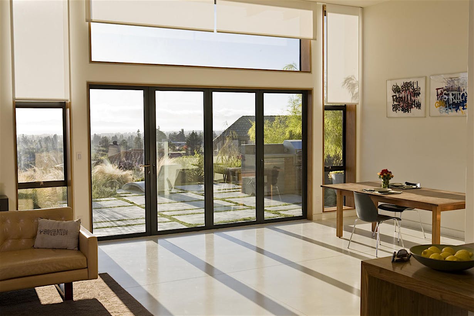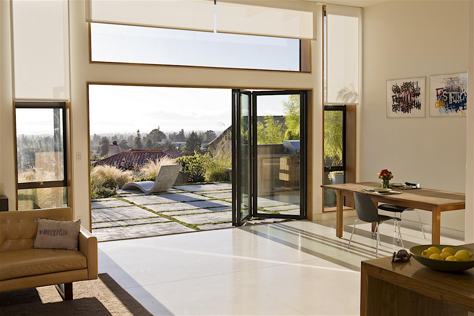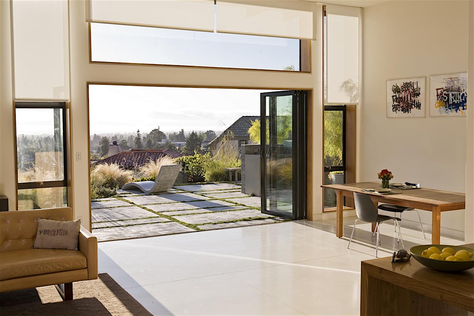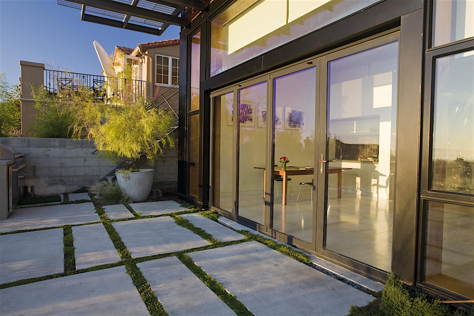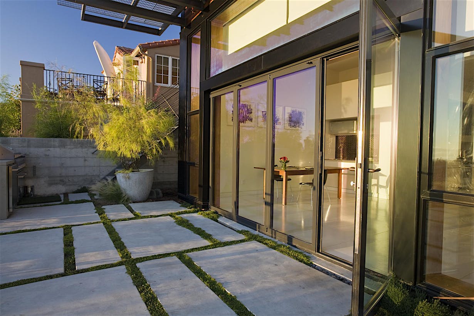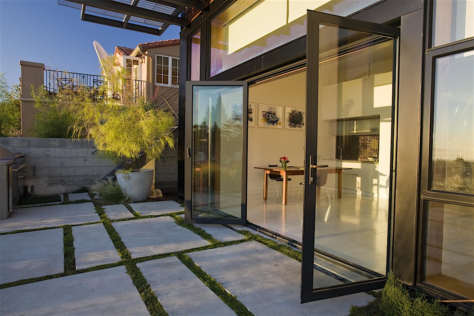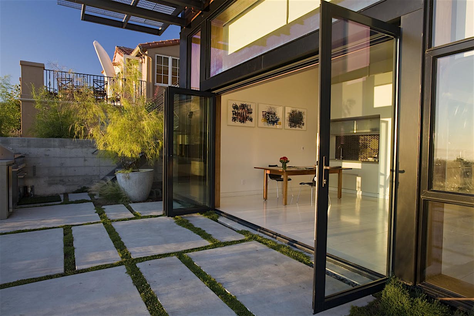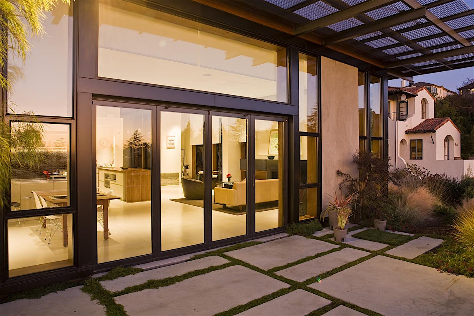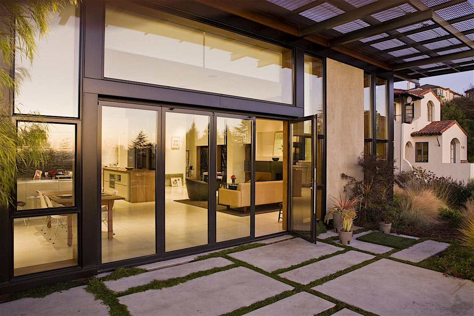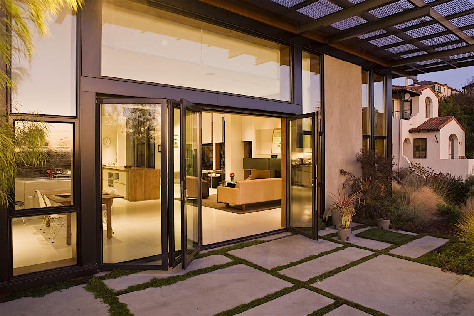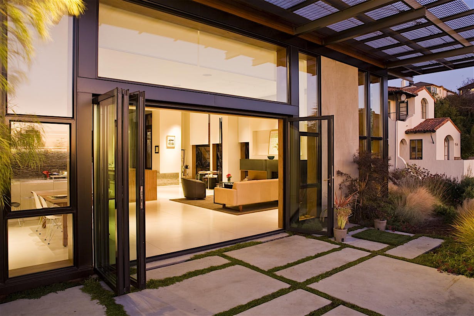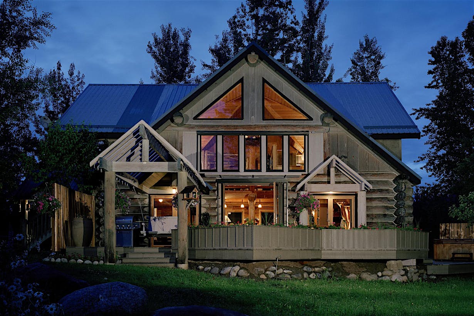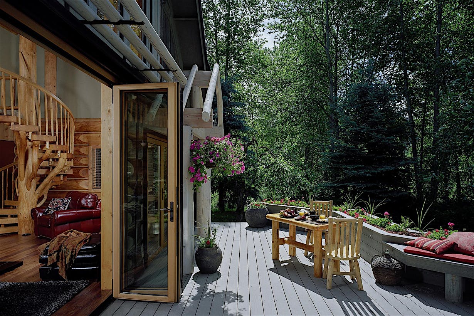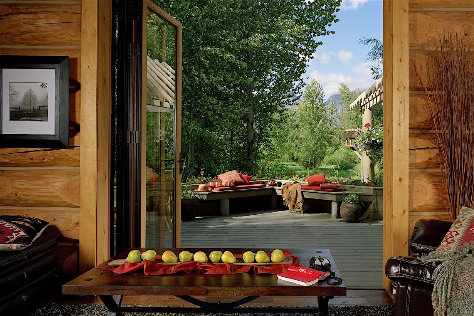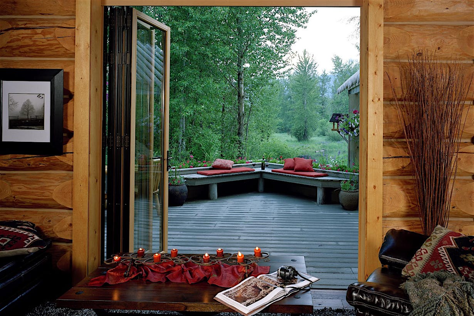Anyone attracted to staying in a bed-and-breakfast typically wants to "get away from it all". This is particularly true for a place like Run of the River, a B&B in the Pacific Northwest. Nestled along Washington's Icicle River in Leavenworth, the property is surrounded on two sides by a Department of Wildlife bird refuge. "It's a birder's paradise," boast the owners, "where guests regularly spy great blue heron, osprey, owls, kingfishers, geese and a variety of ducks." The same land is also home to deer and coyote, and even bear and elk are regularly sighted.
NanaWall was able to help Run of the River bring its clientele closer to nature – and vice versa.









