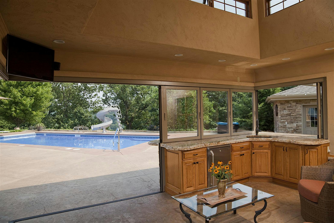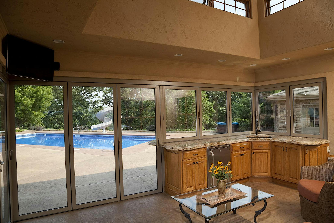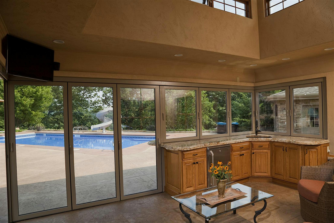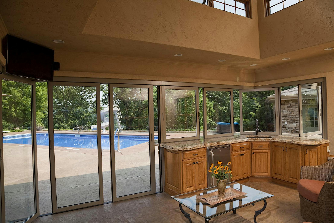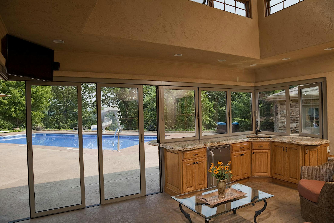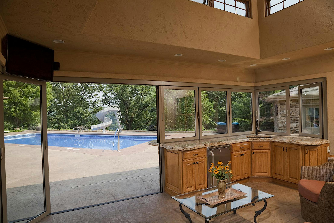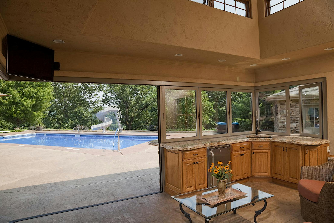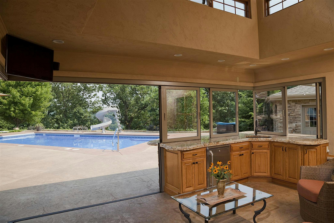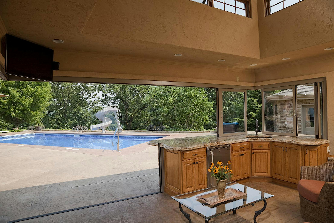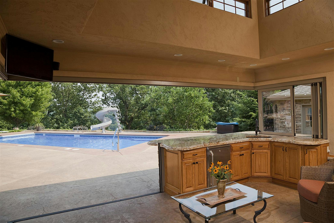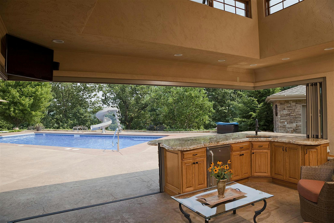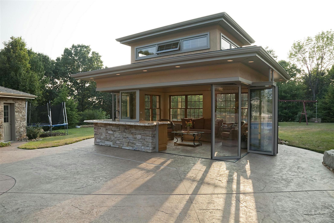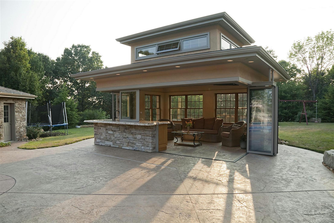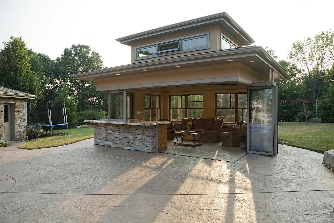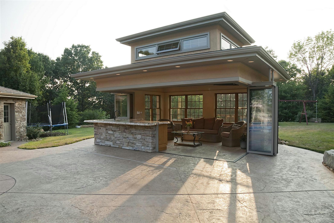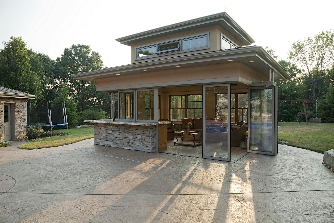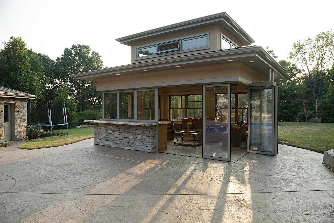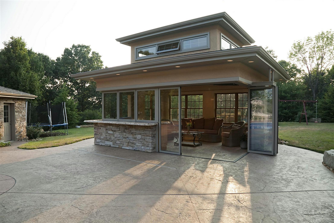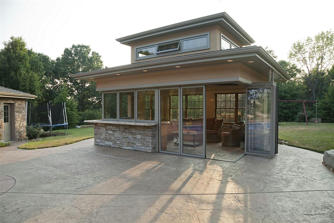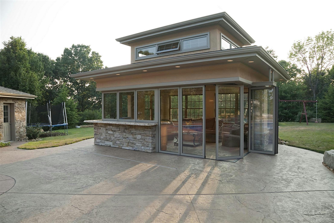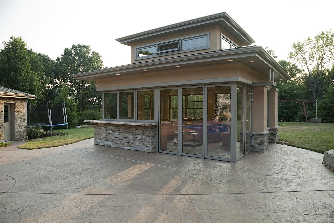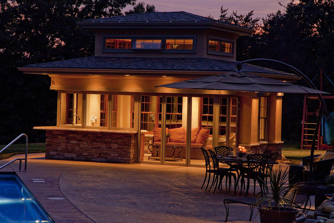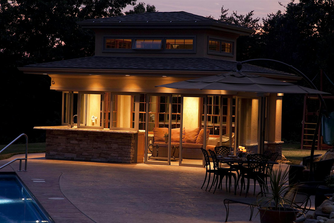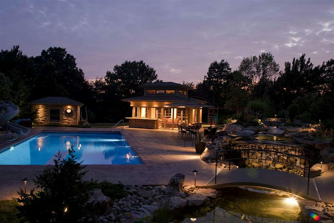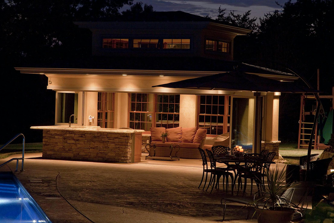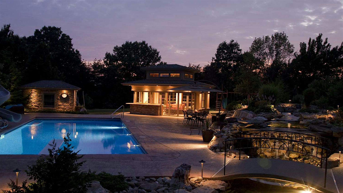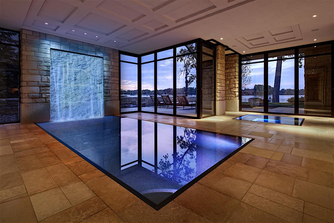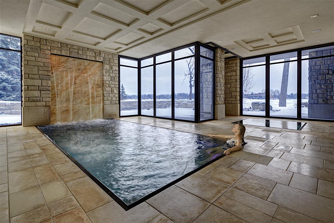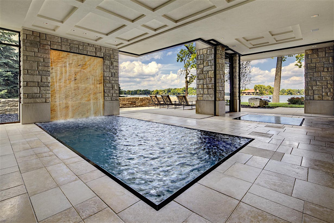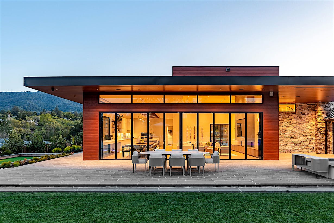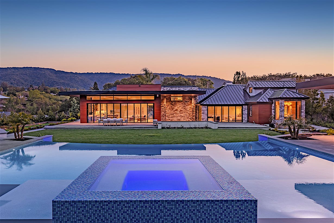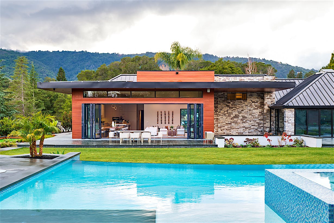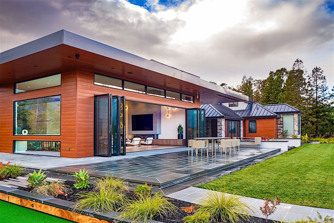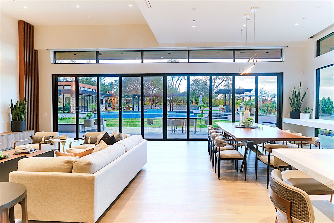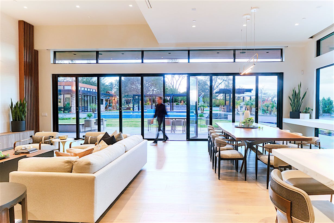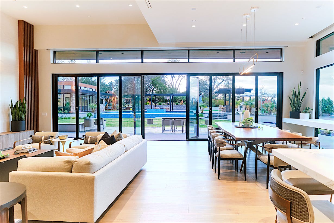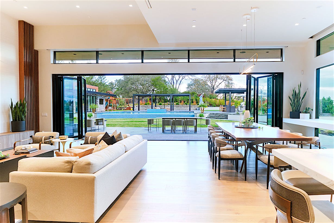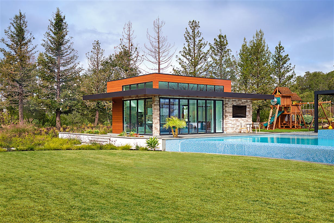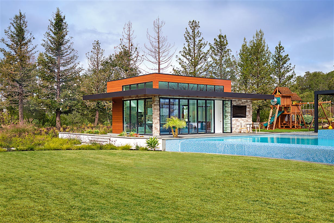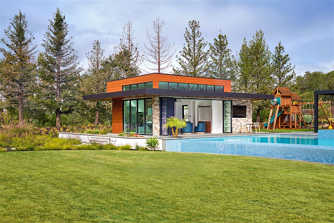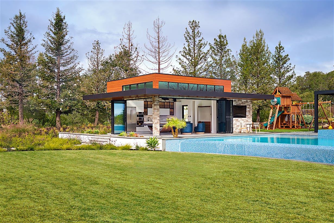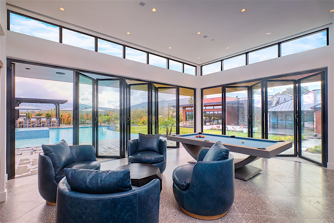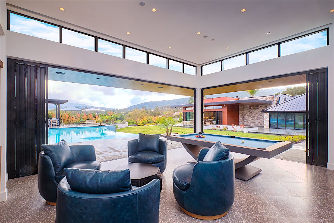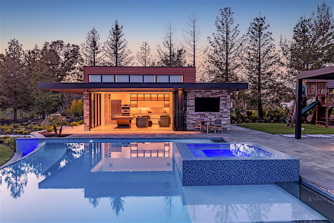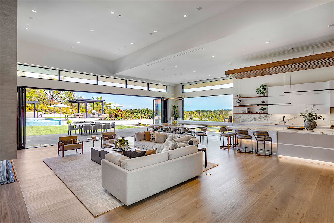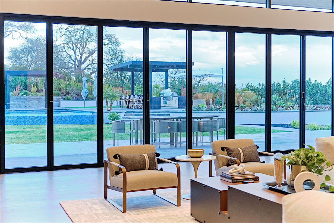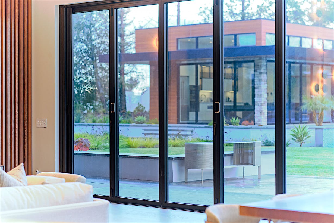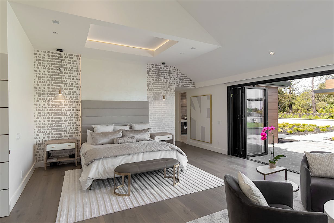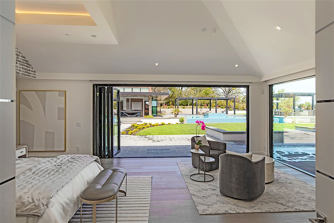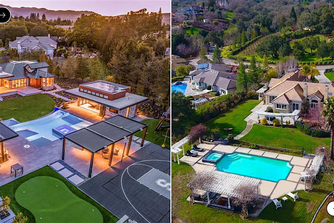Sweeney Shank Architects was asked to design a pool house that could be used year-round, and that would blur the lines between outdoor and indoor spaces. The firm faced a few design problems. First, Sewickley, a suburb of Pittsburgh, suffers through many cold months. Second, the family wanted cornerless windows so they could enjoy the view of their stunning backyard.
Sewickley Pool House
Kitchen Transition 2.0
Ramon Sweeney, principal at Sweeney Shank, found an ideal design technique in the HSW60 system. “NanaWall Systems met specific requirements that were extraordinary,” Sweeney says. “Our customer wanted a cornerless system with one side at full height while the other half was resting on the bar—a combination door and window. We found the perfect solution was a NanaWall.”
A few years prior, Sweeney Shank Architects had created the original pool house that was inconspicuous on the patio. The cabana, however, is an exciting addition to the site and harmonizes with the first one.
Creating a Cornerless Solution for the Design Objective
Having no corners on the facade required precise engineering, and Sweeney knew that NanaWall would be able to accomplish this. “We did not pursue other manufacturers,” Sweeney shares. “We were familiar with NanaWall and knew that they could supply us with exactly what we needed in both unique design and quality. We knew that NanaWall would never say, ‘That can’t be done!’”
Especially happy that the homeowners trusted his vision, Sweeney added, “I would like to thank the clients for actually building the pool house as we designed it. They had a vision of a pool house that could be used year round—in a climate that usually does not allow that.” Without NanaWall this vision would have been severely compromised.
“We Were Familiar With NanaWall and Knew That They Could Supply us with Exactly What We Needed in Both Unique Design and Quality.”
Design Flexibility
The pool house rests on top of the stained concrete patio. To add more visual interest, joint lines were cut into the cement, and the surface texture was given the fractured look of natural stone.
The patio surrounds the pool as well, reinforcing that the indoor/outdoor spaces are one. “They wanted it to be as open as possible, and yet closed as possible while still being a part of the outdoor pool space” Sweeney said. “I think we achieved that, and NanaWall was a big part of making it all happen.”
Once the NanaWall systems are opened, the two spaces are accessed fluidly, and Ohio River breezes to ventilate the space. The NanaWall aluminum frames were finished in beige to complement the color of the patio and also the ledge stone. This same stone is used in the original pool house, making the addition appear as if it were always there.
Separating the pool area from the main house is the spectacular stream, layered like a canal past a footbridge. At night, landscape lighting shimmers onto the waterfalls, stones and fish.
The pool house had to match its extraordinary surroundings. Indeed, the house increases the visual appeal of the site; the sloping, hipped roofs on the main floor and belvedere bring the eye down towards the pool and stream. The house has wide eaves to make a rather vertical structure more horizontal, and Sweeney cleverly added faux support brackets above the unfolded doors and windows to make the NanaWall operable glass walls look inconspicuous.
The indoor space is fairly traditional—its furniture, double-hung windows, wood finishes, and cabinetry. Natural daylight filters through HSW60 single track sliding system, and the transom windows on the belvedere stream down onto the seating. The HSW60 window panels slide out of the way to make the counter area a bar, reinforcing the marriage between the two spaces.









