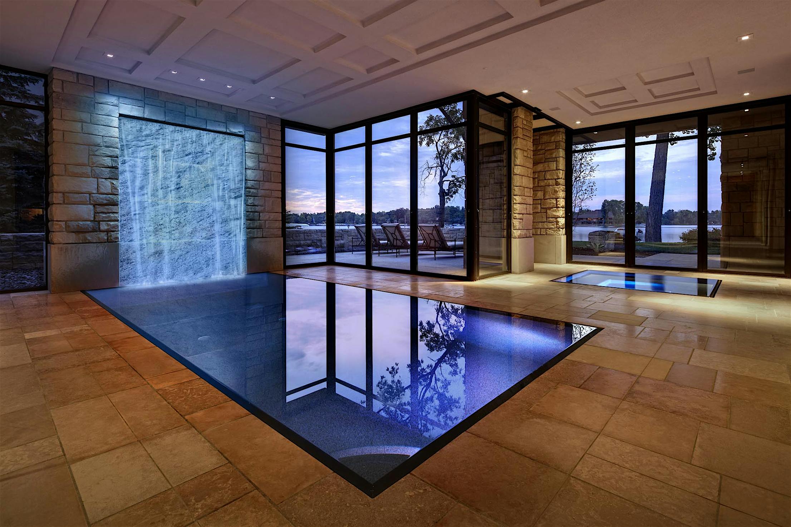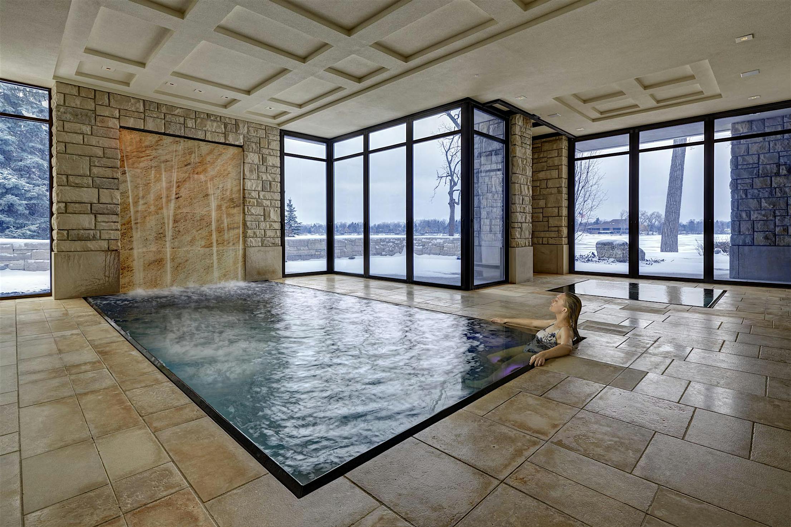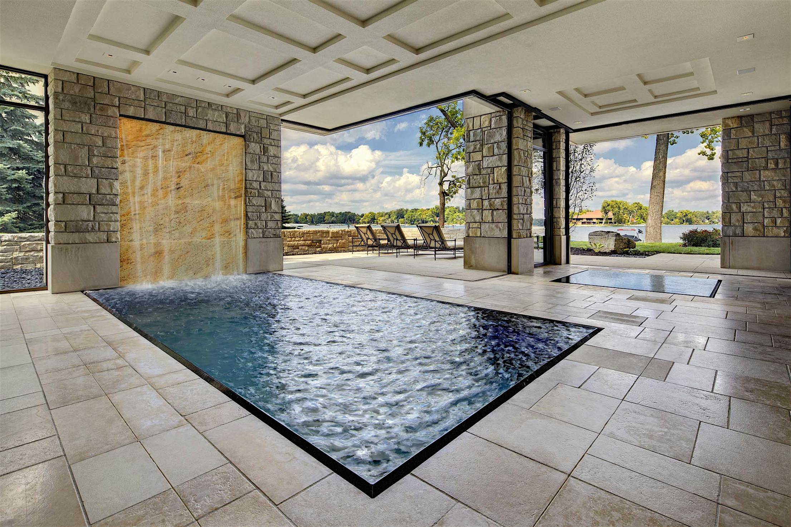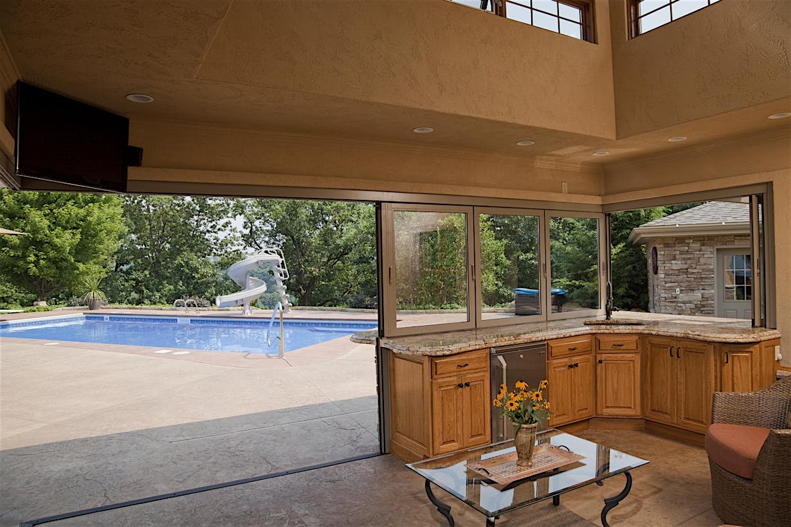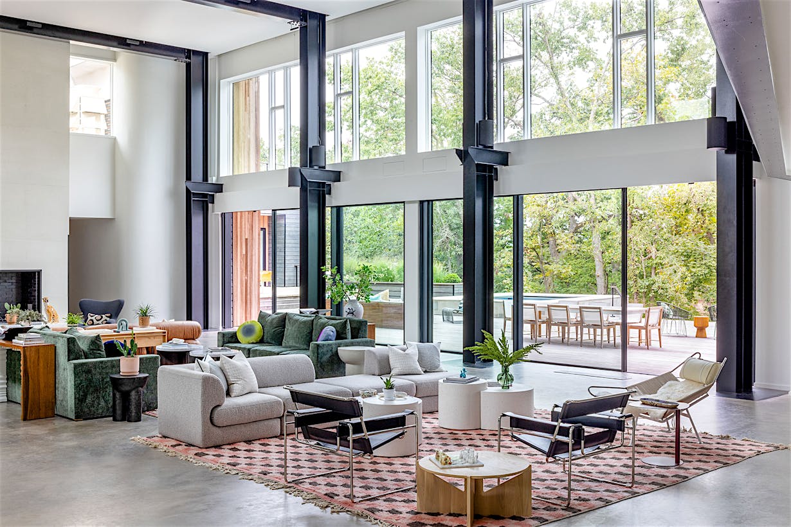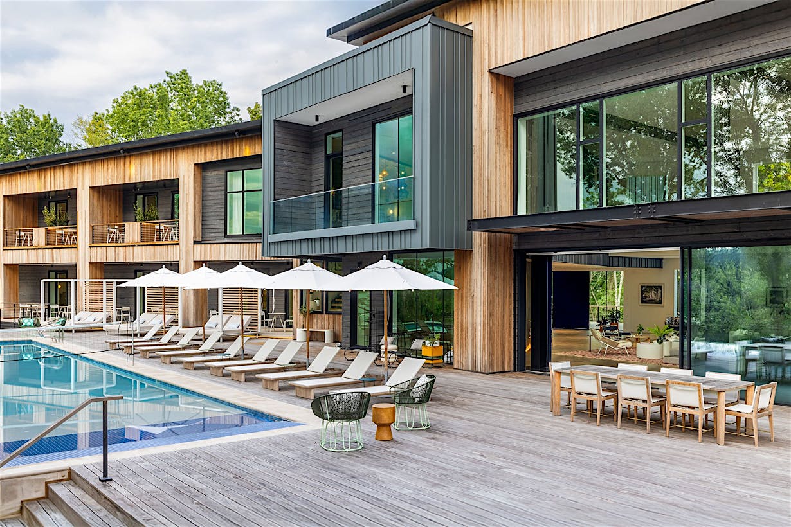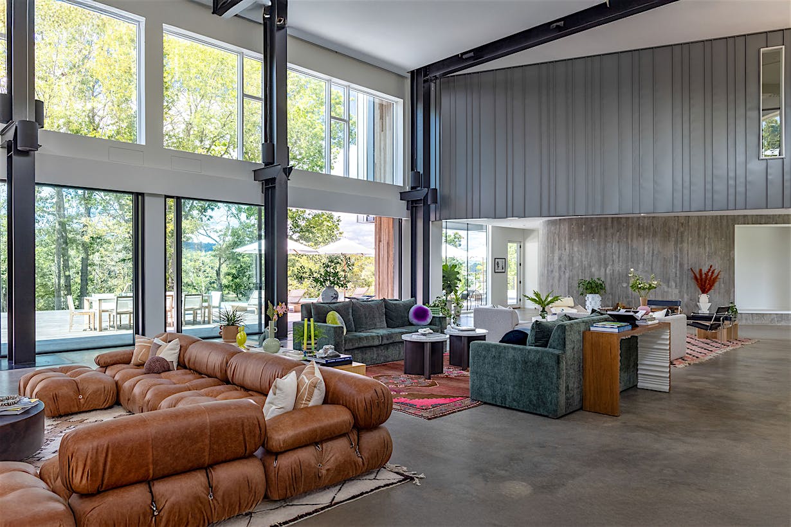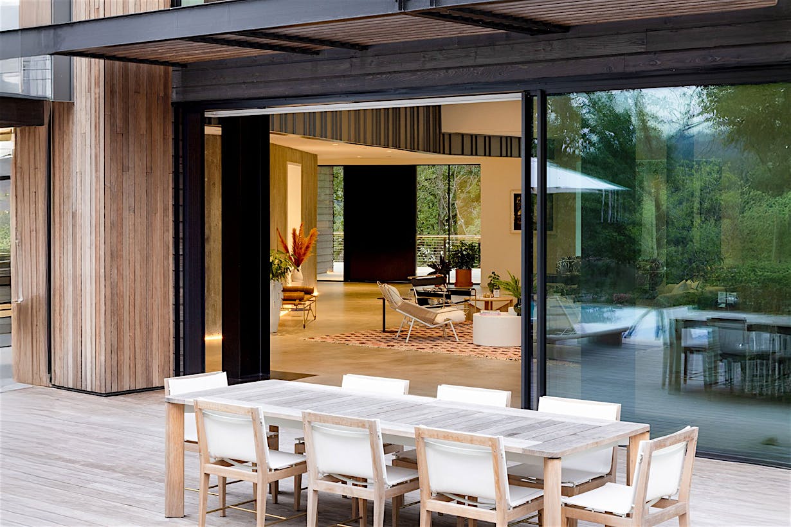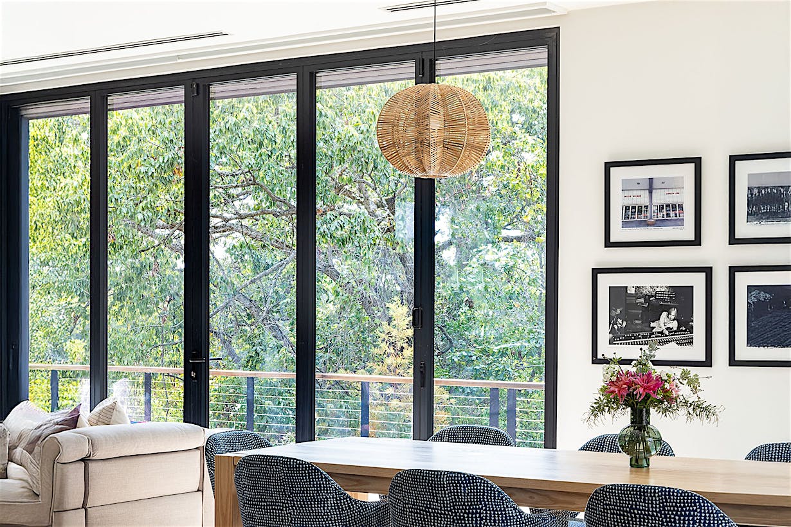Derosiers Architects earned a commission to design a new house on Pine Lake, an upscale township in Oakland County, Michigan. Early on, the homeowners presented a specific design request: They hoped to include a conditioned and modern indoor pool, but it had to be open to the outdoors during the summer months.
Simply put, it needed to seamlessly mesh a planned zero-edge pool with their view of the shimmering lake. The solution was clear: The West Bloomfield pool house would receive a vanishing insulated-glass wall, by NanaWall.
Lou DeRosiers, principal at DeRosiers Architects, chose NanaWall for similarly transparent reasons: First, it reliably retracts and closes, with little client effort. Second, it allows for joining the inside space with the Pine Lake shore. Third, the opening allows daylight and fresh air to filter into the room when the walls are open, but when closed the pool room can withstand the harshest of Michigan winters.









