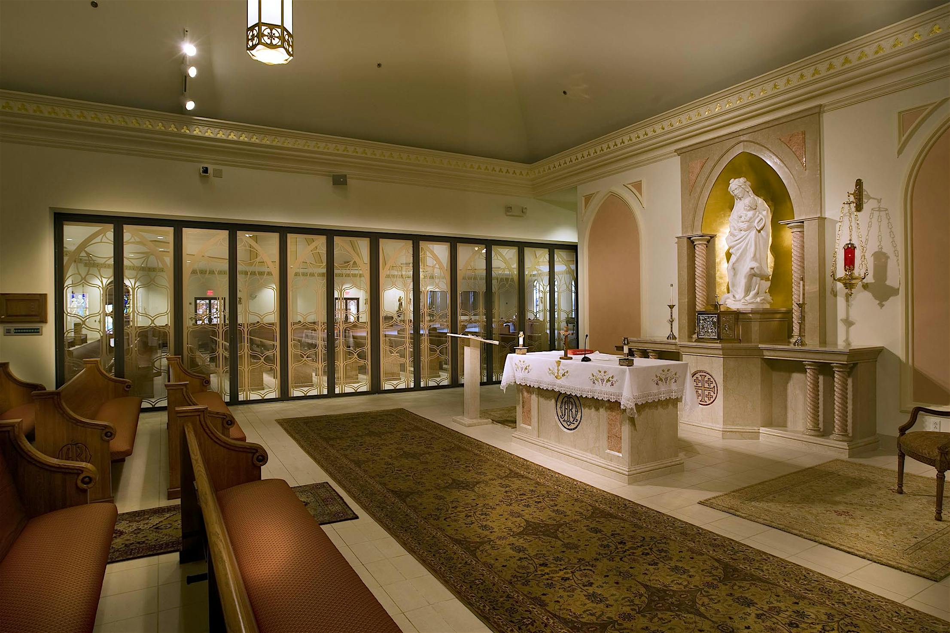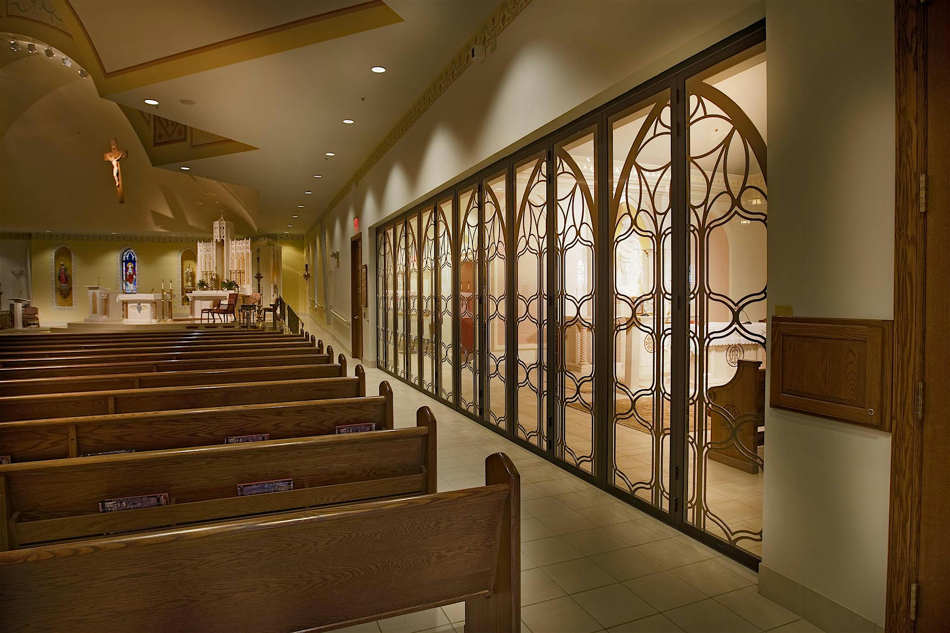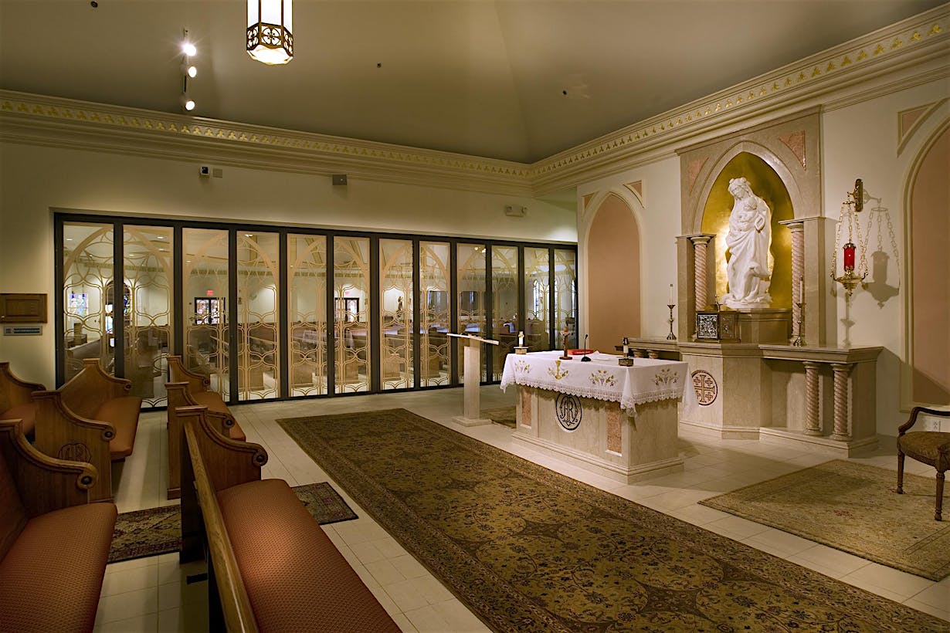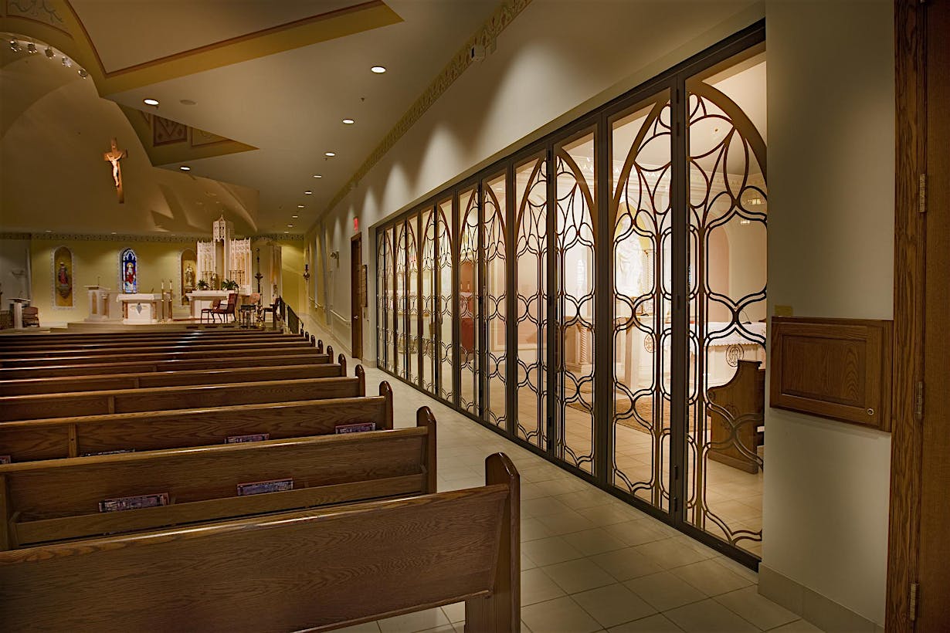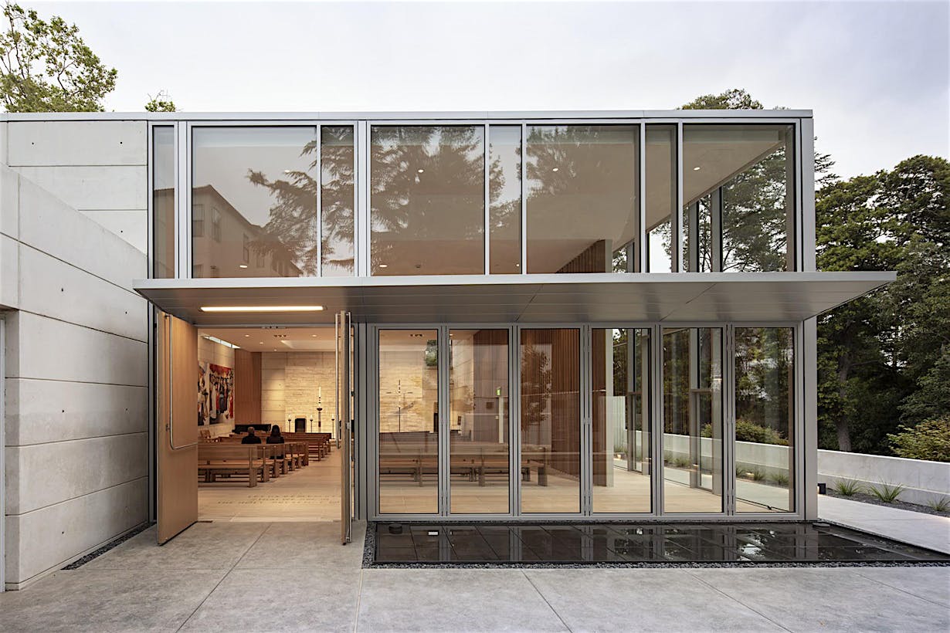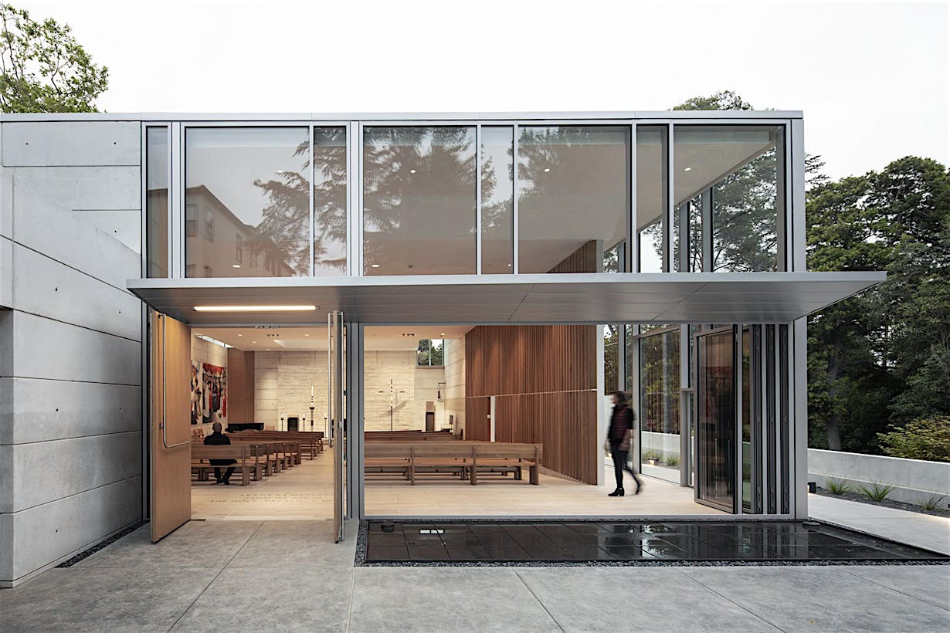St. Anthony of Padua Parish occupies a site in Ambler, Pennsylvania, 16 miles north of Philadelphia. The church was designed with two separate but adjoining worship spaces. To meet project goals requiring both visibility and noise attenuation, the design team installed an exquisitely integrated NanaWall installation to separate the chapel and nave.
"The client parish, led by Pastor Stephen McHenry, needed a flexible solution,” recalls Ron Knabb, FARA, principal of The Knabb Partnership, in Berwyn, Pa. “It had to meet the demands of a large congregation with varying requirements for services and worship.”









