Whistler Residence
To highlight the mountain views at this Whistler BC location, a system Framed Aluminum Clad was specified in six panels with a pair of swing panels at the center to function similarly to French doors when the system is closed.
Our systems define the opening glass wall category and continue to set the industry standard for quality, craftsmanship, and performance.
Each glass wall system is engineered to operate in the most extreme conditions while delivering energy-efficiency, superior security and interior comfort.
Our glass walls are designed to effortlessly integrate with the architecture of any space.
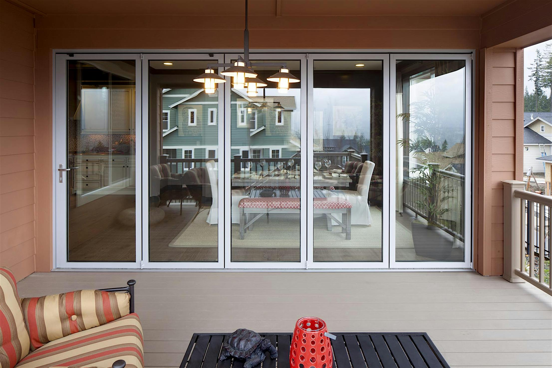
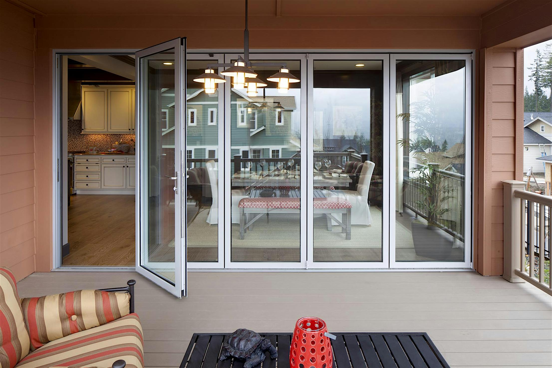
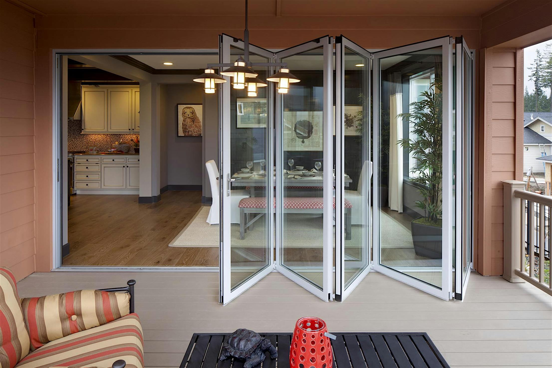
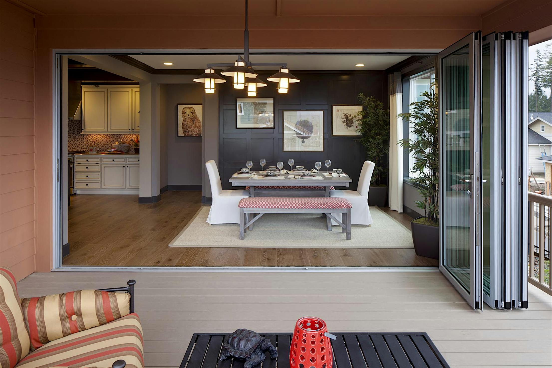
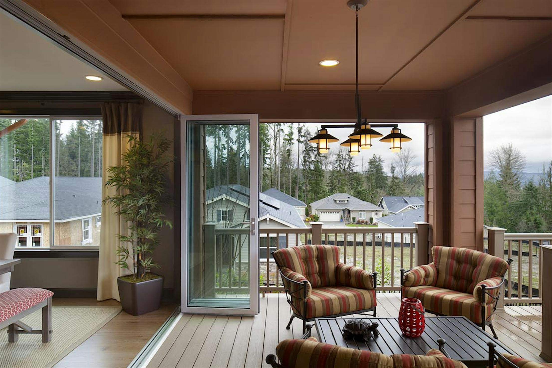
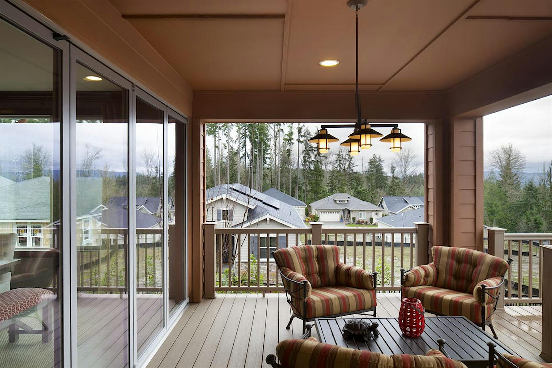
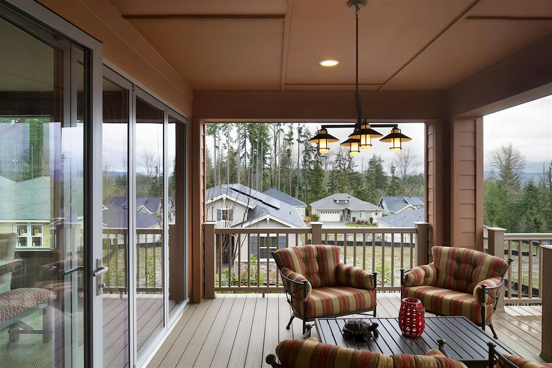
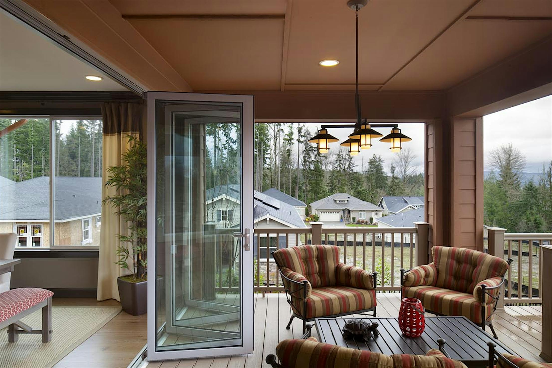
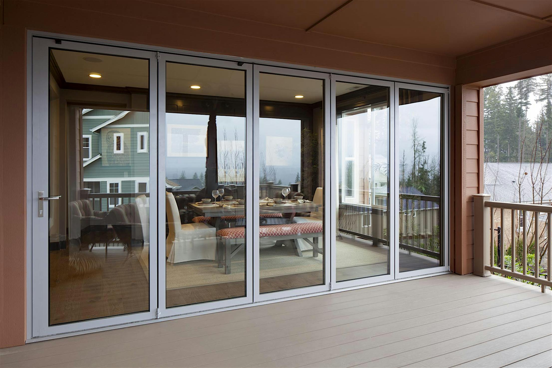
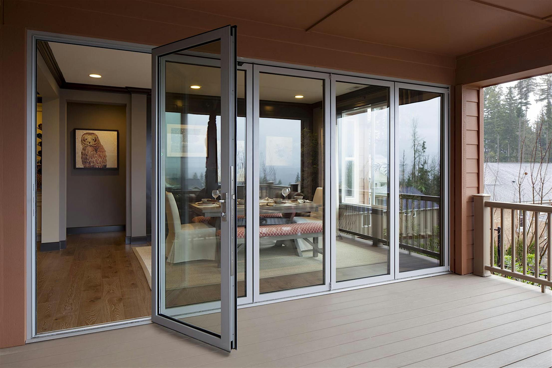
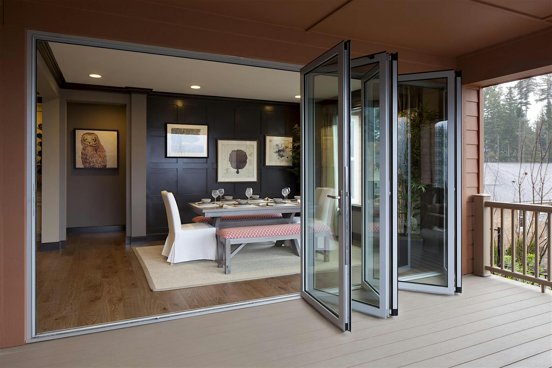
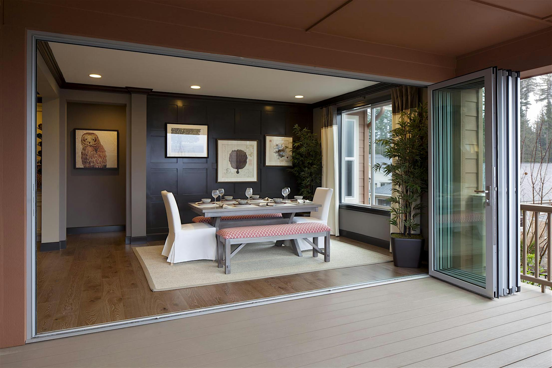
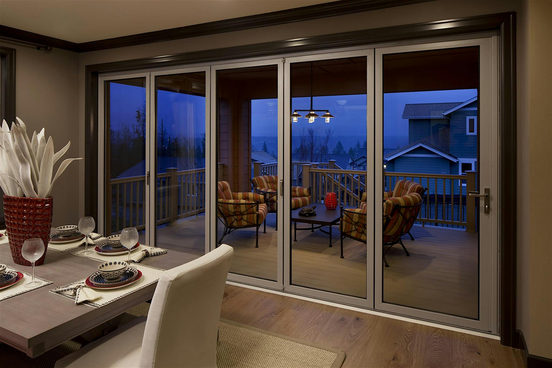
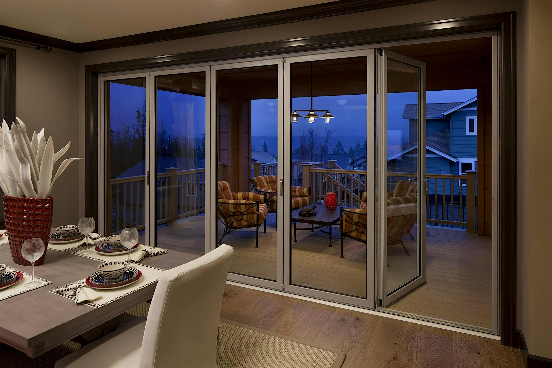
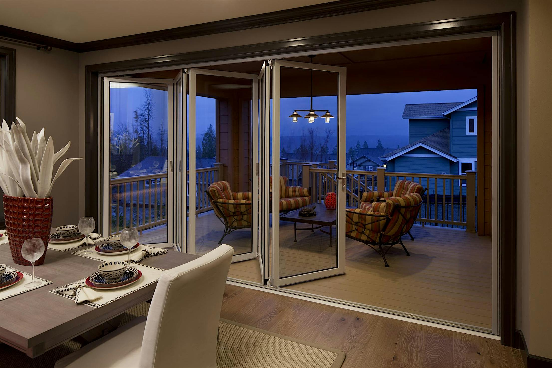
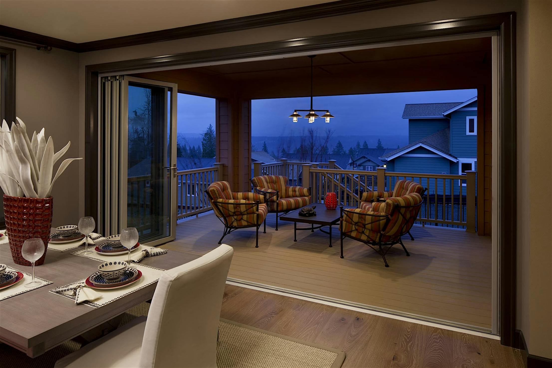

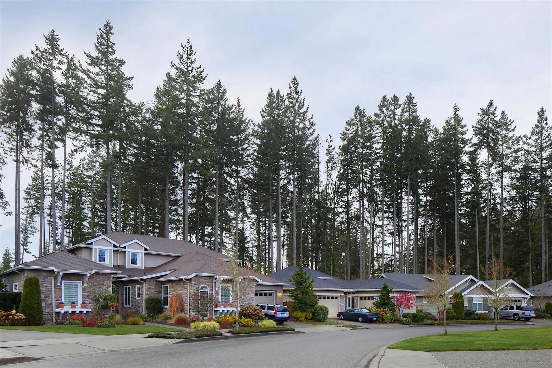
To highlight the mountain views at this Whistler BC location, a system Framed Aluminum Clad was specified in six panels with a pair of swing panels at the center to function similarly to French doors when the system is closed.
The project goals included providing savannah-like views of the Chesapeake Bay and opening the interior fully for natural ventilation. The plan also called for thermal insulation when the operable glass walls are closed.
“The NanaWall was a central element to the achievement of a smaller home feeling expansive. The NanaWall visually expanded the perceived space of the main living area so that our “not-so-big house” of 1,469 square feet feels larger than our prior house that was more than twice the size. We could not have achieved our living-large remodel without NanaWall!”
— Greg Kelly, Homeowner


