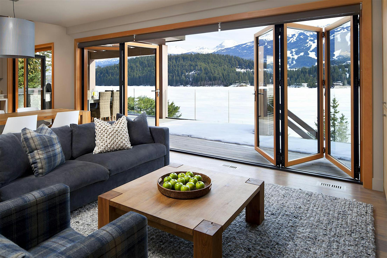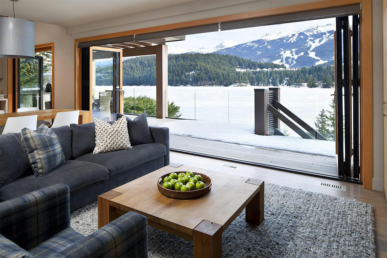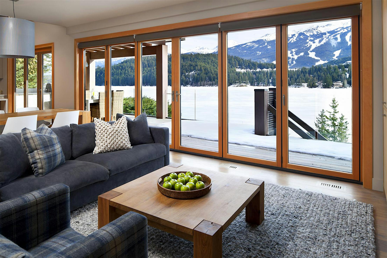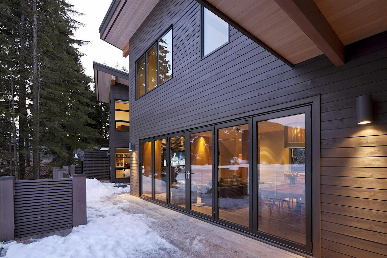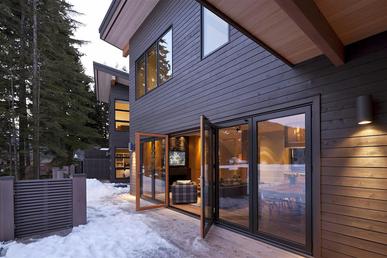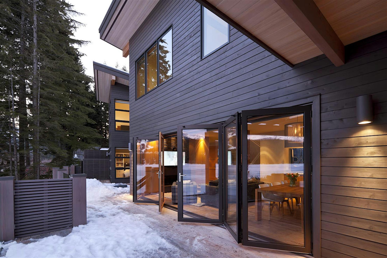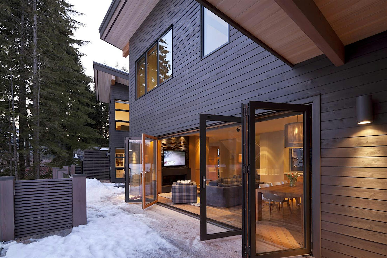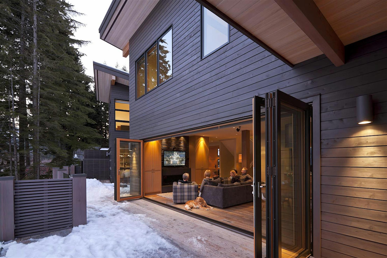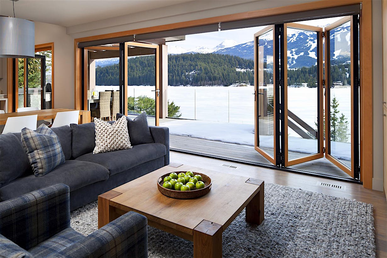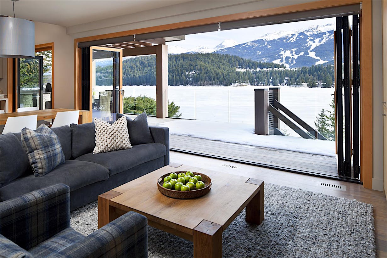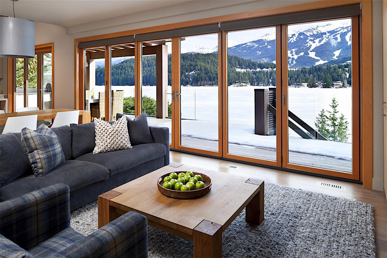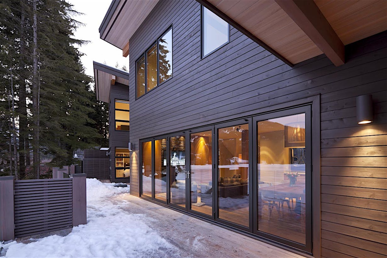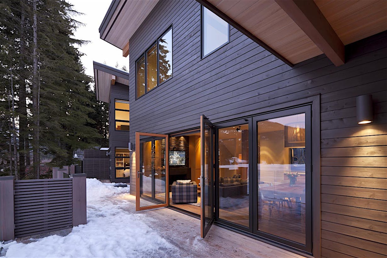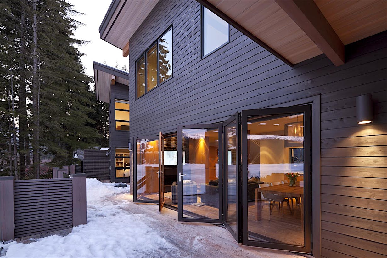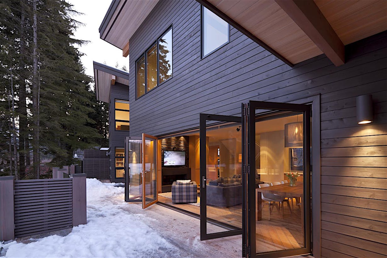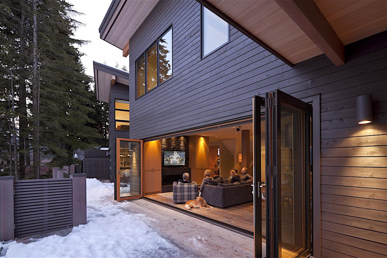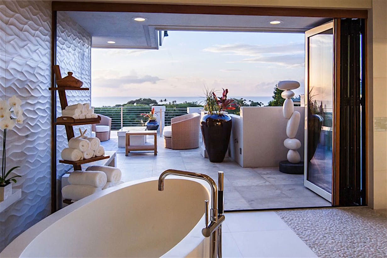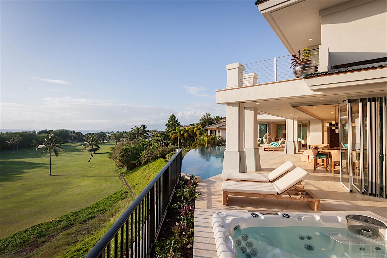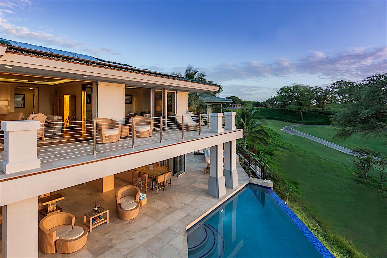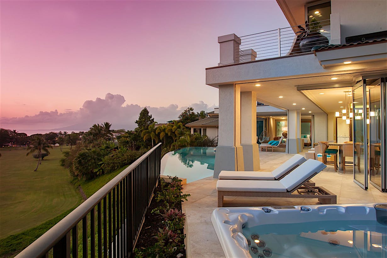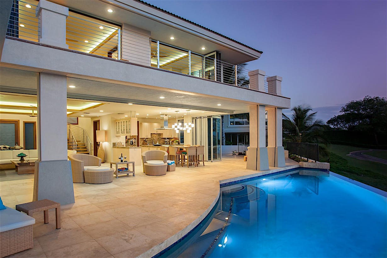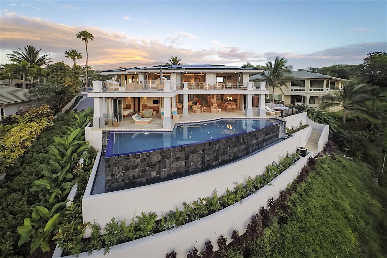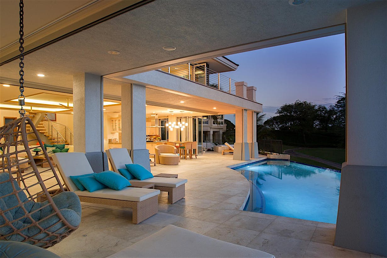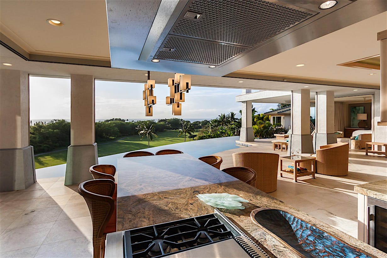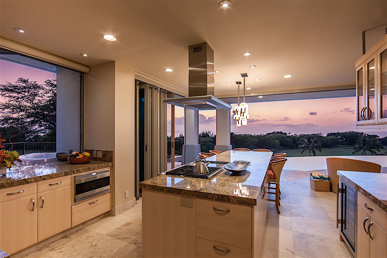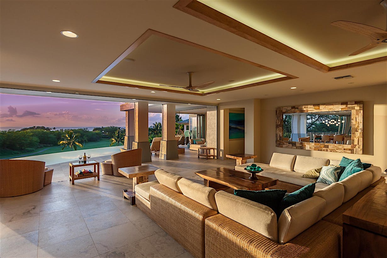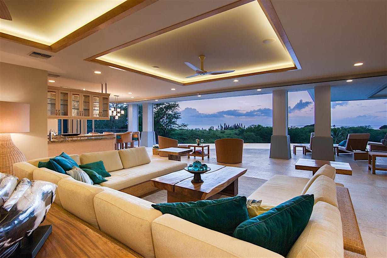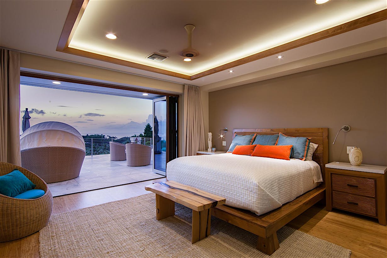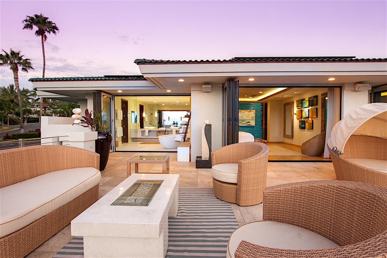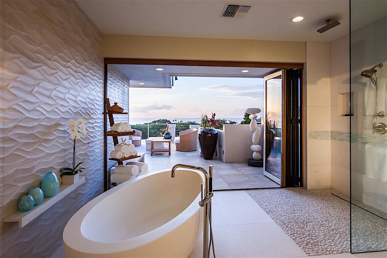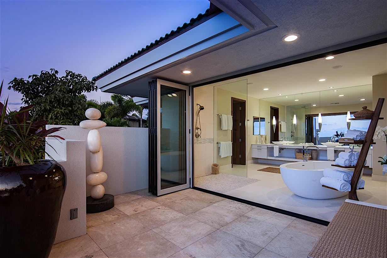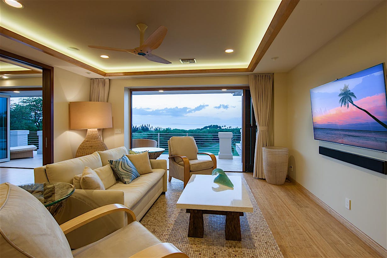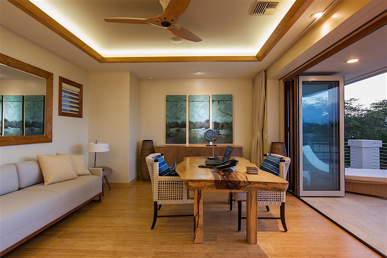The WA67 system is ideal for homes where quality and durability are the focus. It is engineered and independently tested for air- and water-penetration resistance, structural deflection, thermal performance and even forced entry. The systems also carry a thermal performance rating from the National Fenestration Rating Council – an important feature in energy-conscious Canada.
Behind its attractive trims of coated aluminum is a foam layer and triple glazing, so the WA67 can even meet rigorous Passive House Standards. With selected glazing it can also meet Energy Star values.
It all adds up to a good value, according to the project participants. “We have been very happy with our NanaWall systems and would highly recommend them to our closest friends,” says Chapman.
For Rommel Design, the key is to have fun with their projects and to “allocate your budget to where you can see, feel, and live it!” As the architect has added about the NanaWall use in the Whistler home, “It seems to work well. Look for yourself!”









