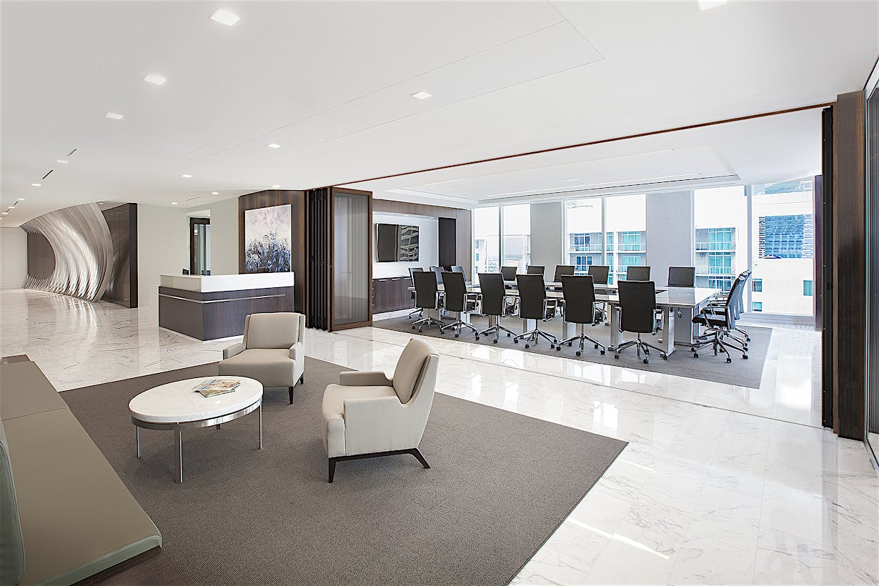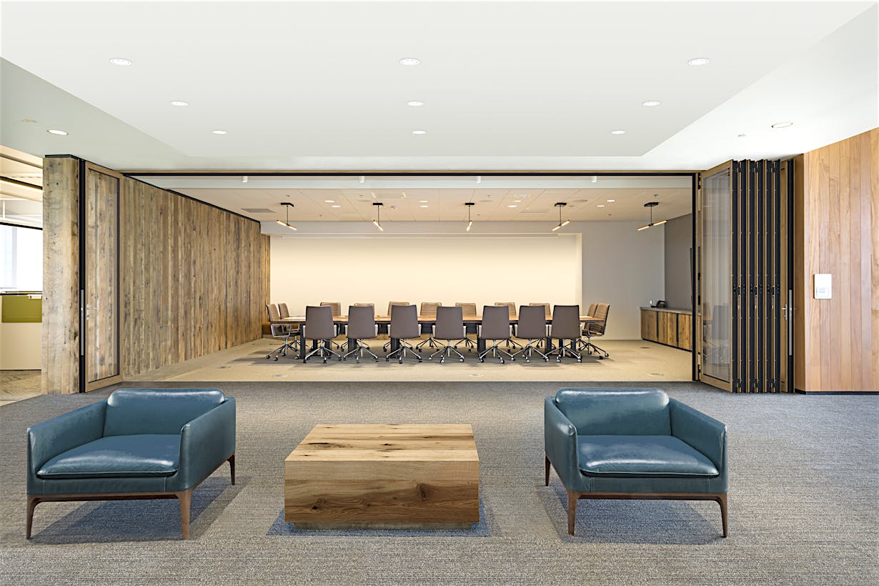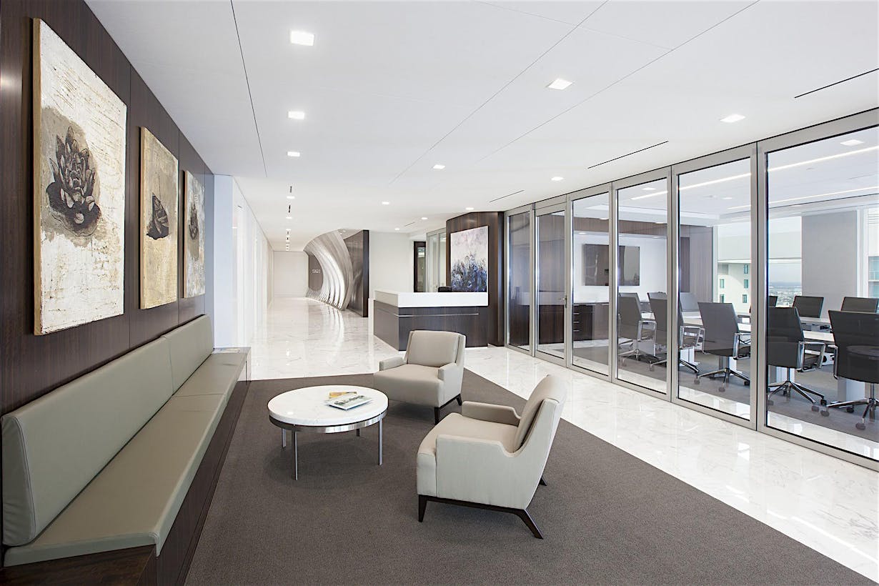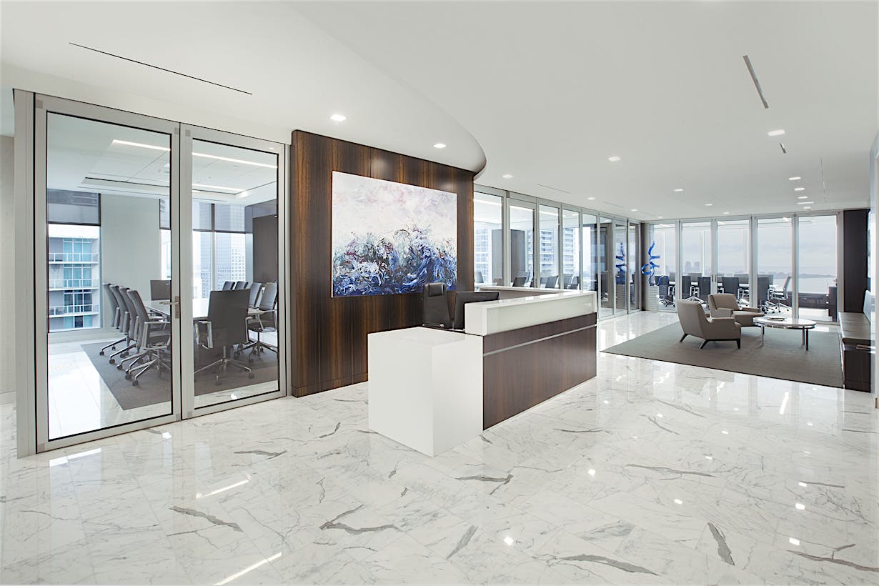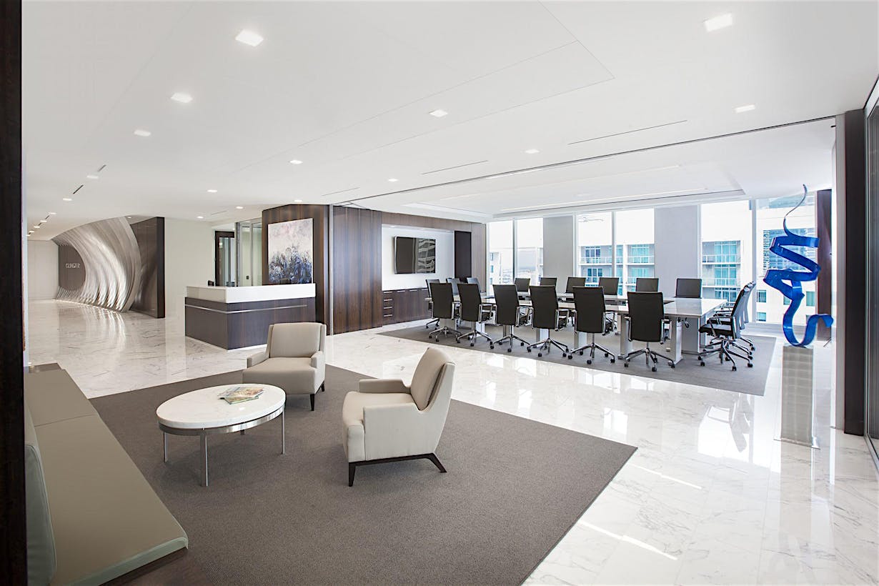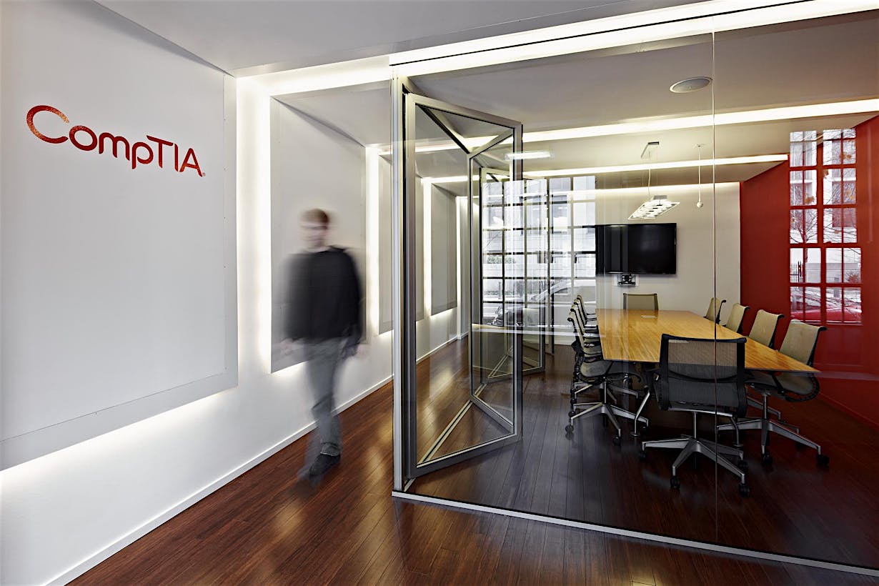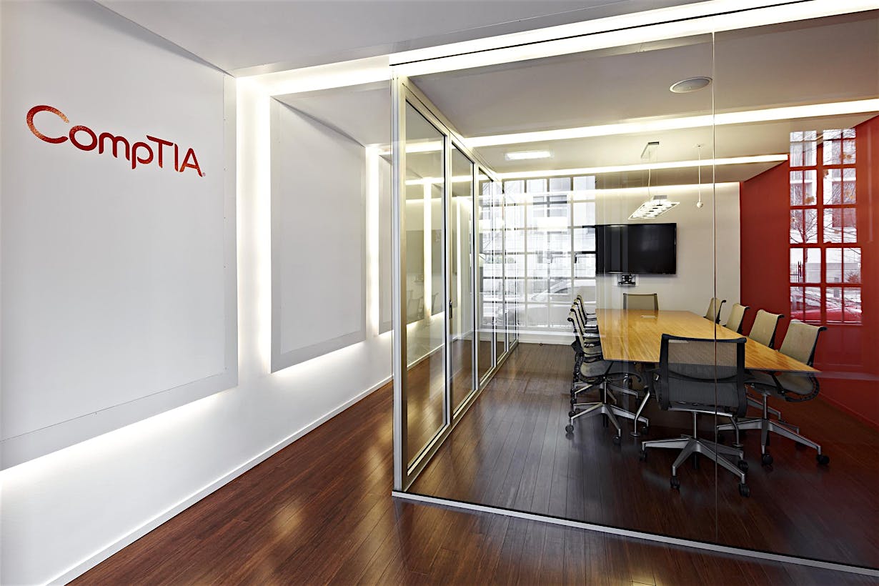NW Acoustical 545
Interior Wood Framed Folding Glass Doors for Superior Acoustical Control
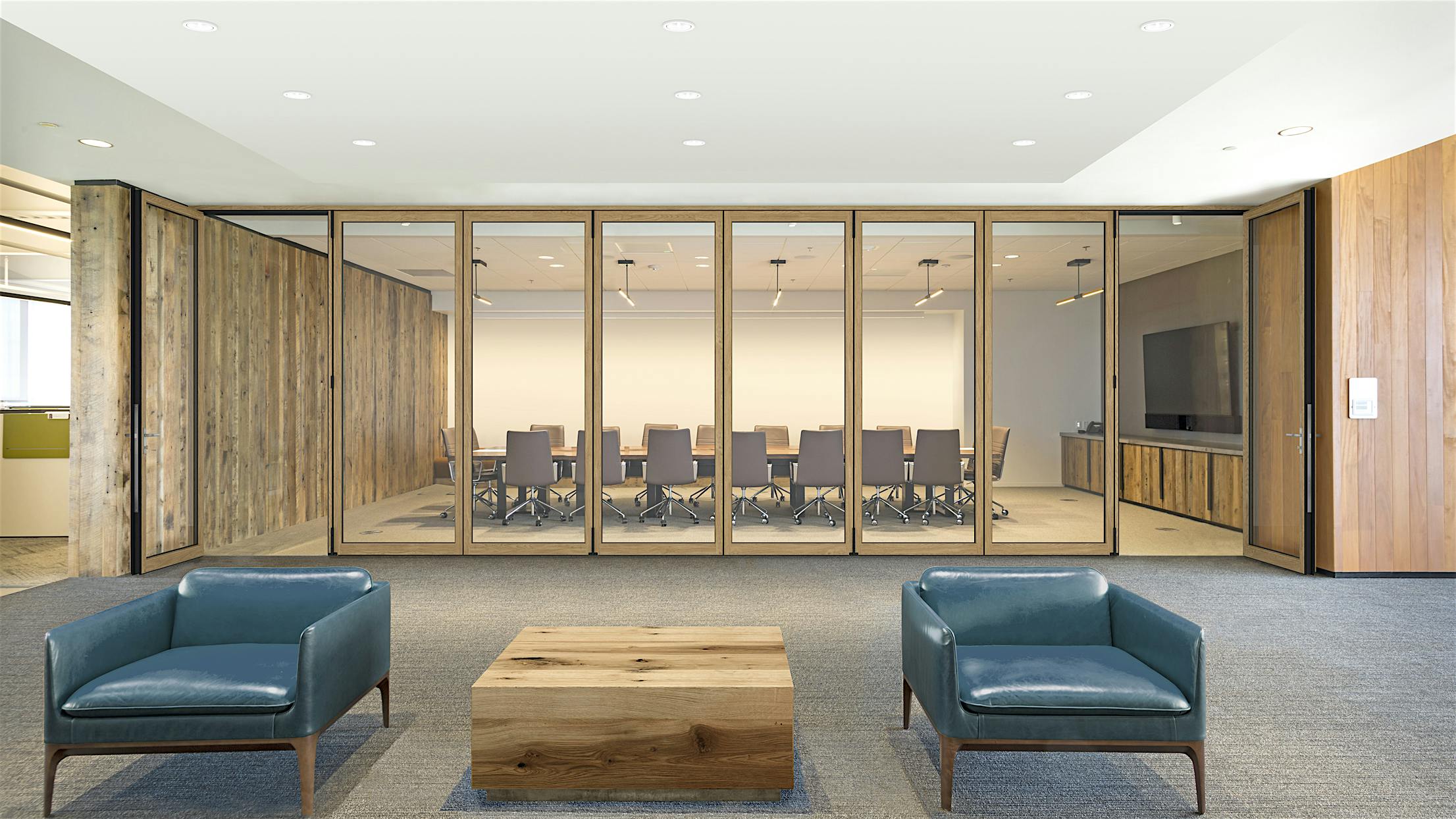
- Quadruple laminated, cross-grained wood frame delivers exceptional acoustical performance up to unit STC 41
- Intersection of two folding panels is 5 11/16″ (144 mm)
- Floor supported panels capable of heights up to 9′ 10″ (3000 mm)
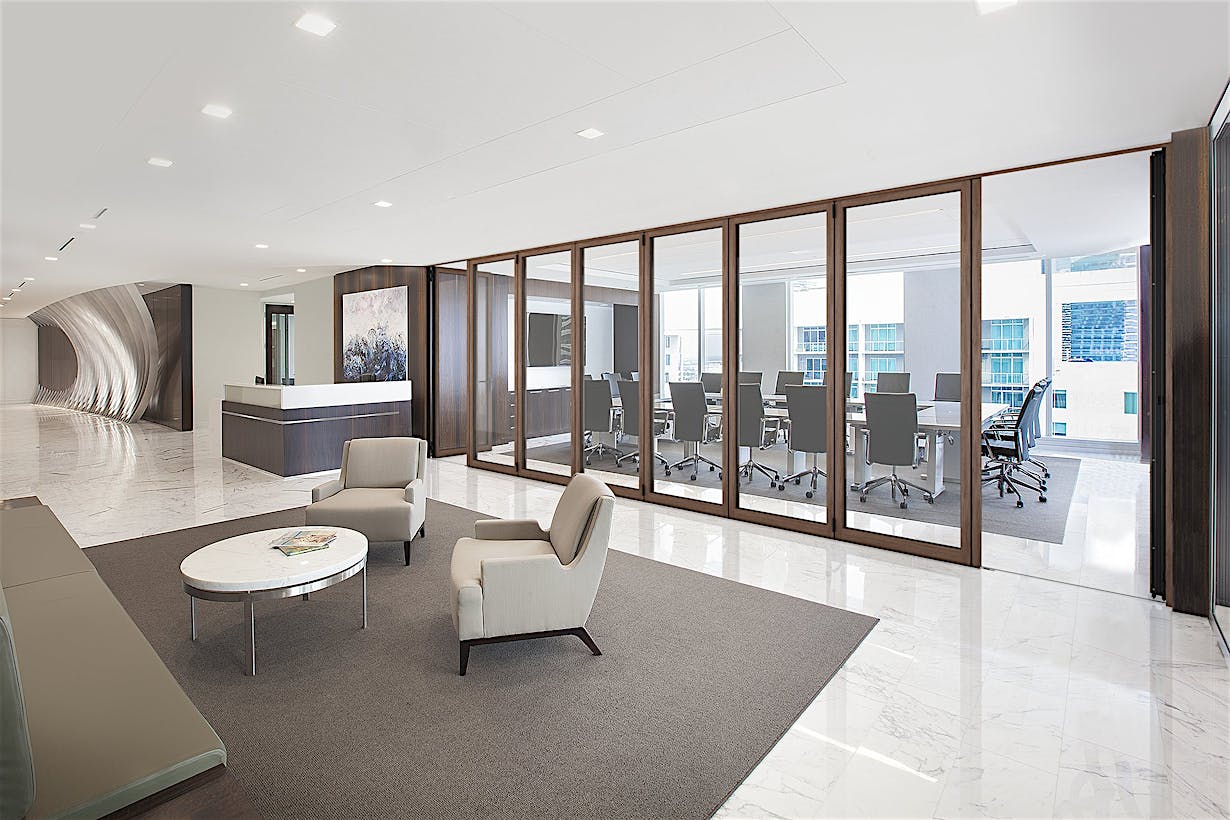
NW Acoustical 545—Up to Unit STC 41 Possible
NW Acoustical 545 is the first floor supported, wood framed folding glass door able to achieve sound control up to an impressive unit STC 41.
This system combines solid, single species wood framing and specialized gasketing with sound-enhanced glass to achieve optimal performance with the range of unit STC from STC 31 up to STC 41—all while allowing maximal transparency and natural daylight to flood interior spaces.
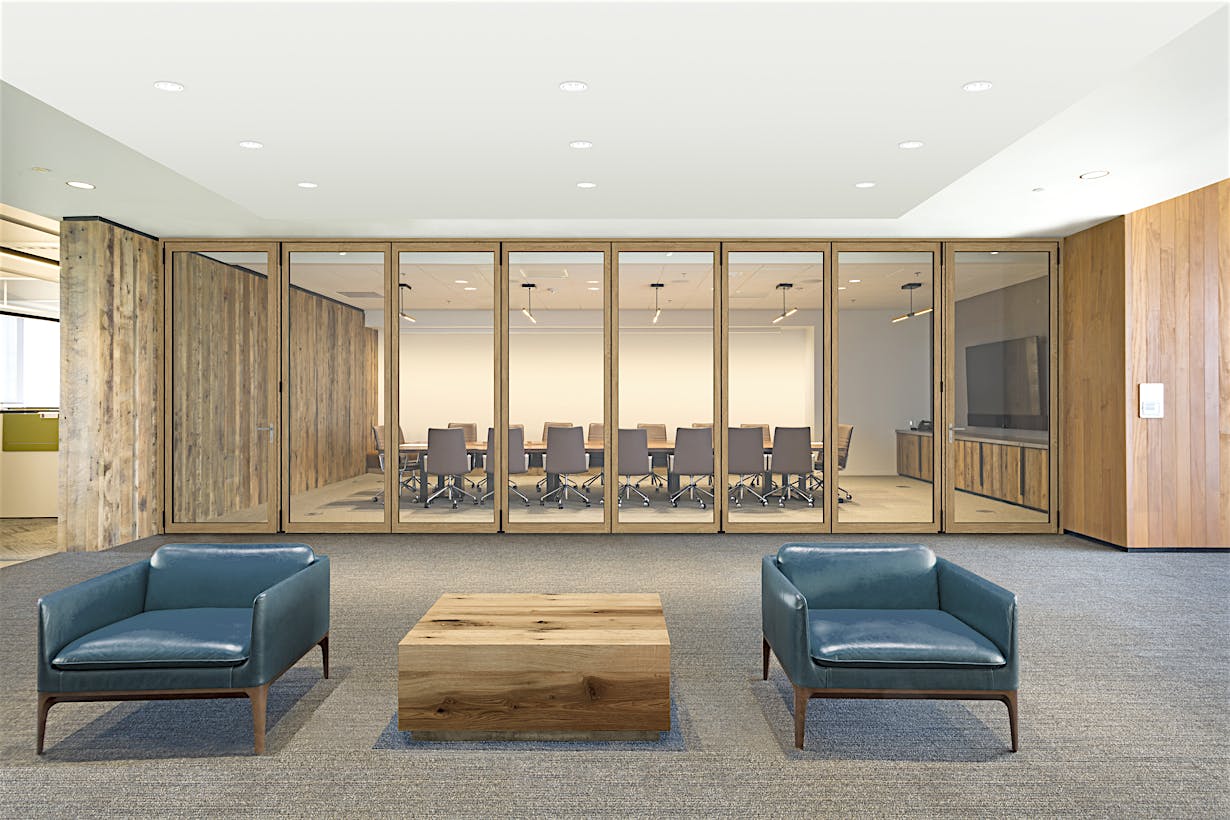
Minimal Sightline Equals Increased Transparency
With an extremely thin wood frame profile, NW Acoustical 545 is specifically engineered for workplace applications and for interior spaces where acoustical privacy and ease of use are of utmost concern.
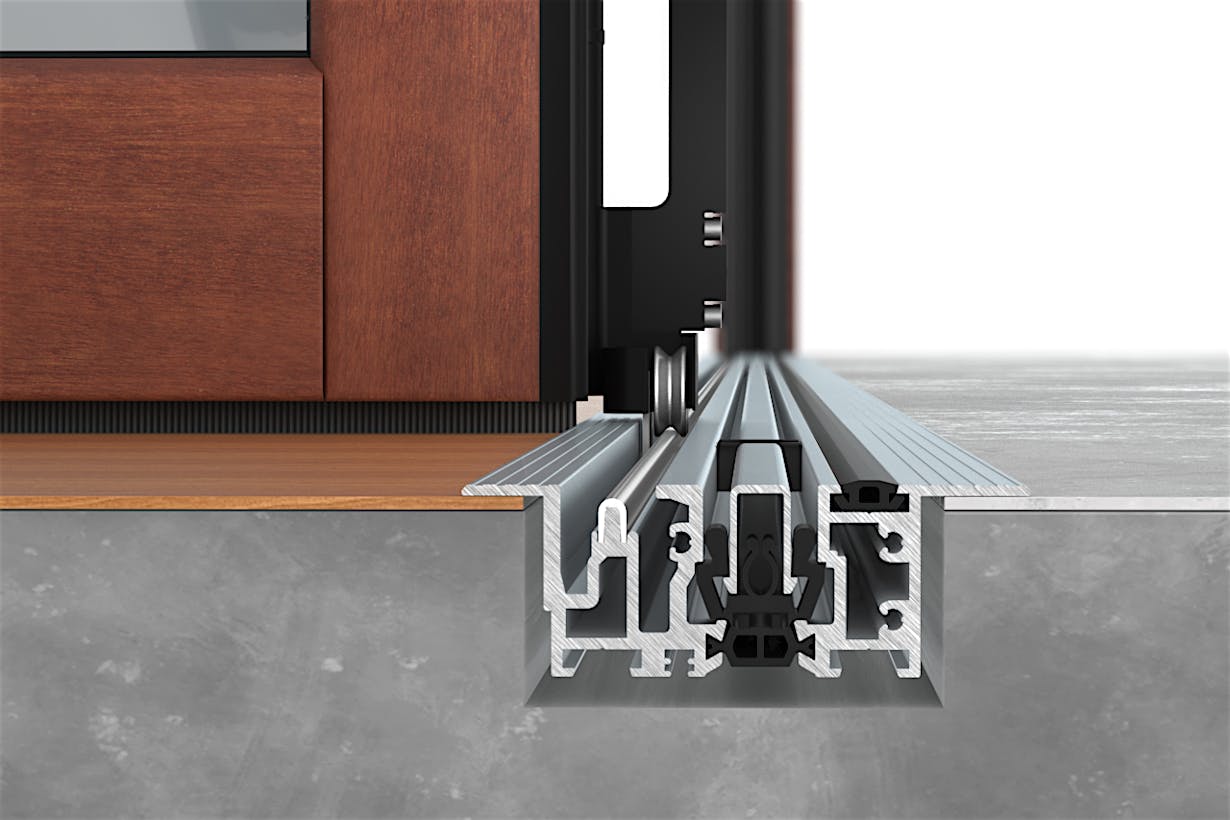
ADA Compliant Flush Sill for Workplace Design
The Flush sill option is ADA compliant with an aluminum floor track insert that provides high heel protection. This sill can be installed directly over finished flooring to create clean transitions between interior spaces.
See Sill Options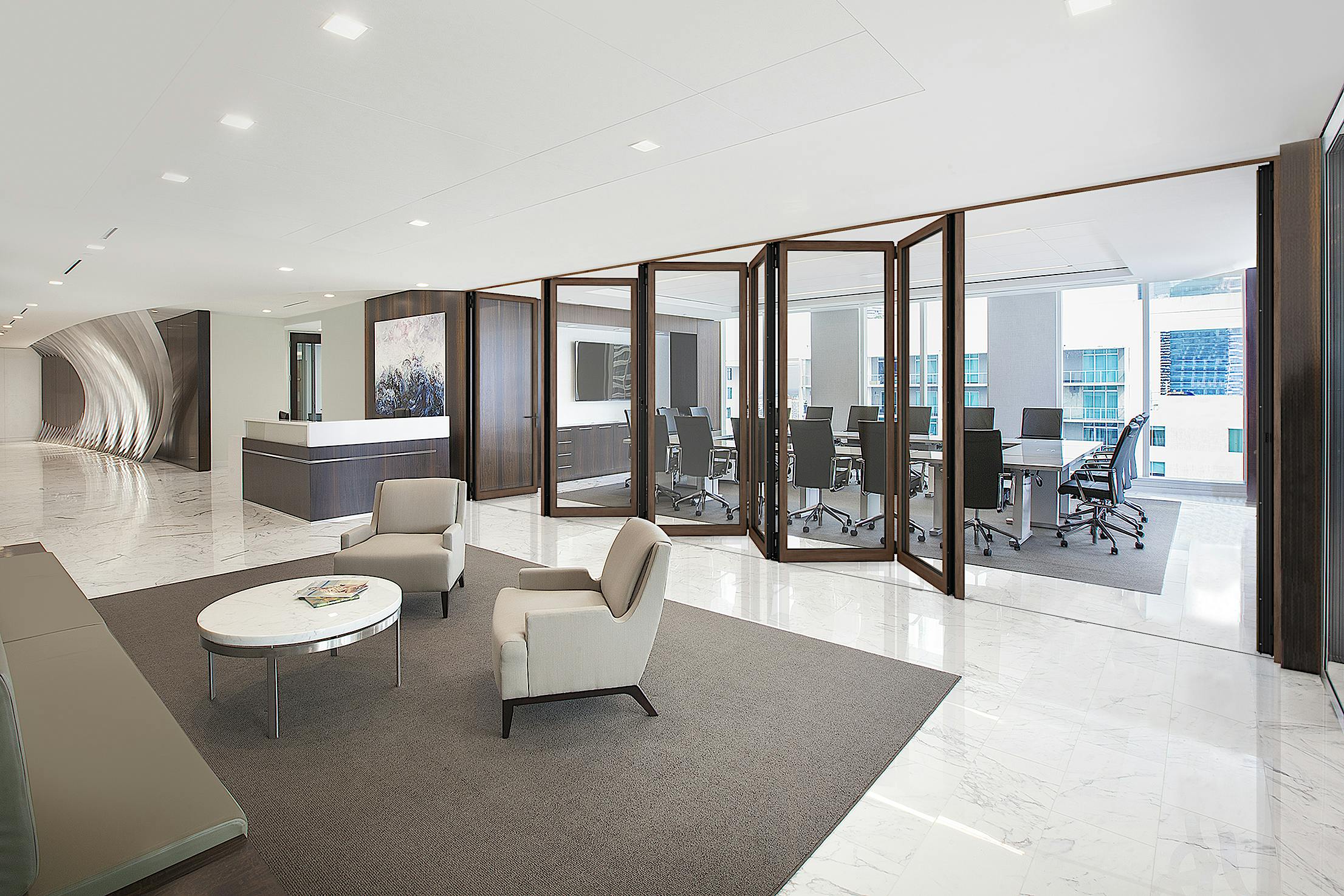
This Generation 4 wood framed interior folding system allows for larger opening sizes and flexible space management with the integration of FourFold or SixFold panel sets. These panels are able to move and stack to the right, left, or center within the same track allowing the panels to be stacked in the most convenient location. The system may be either inswing or outswing, and open corner are possible.
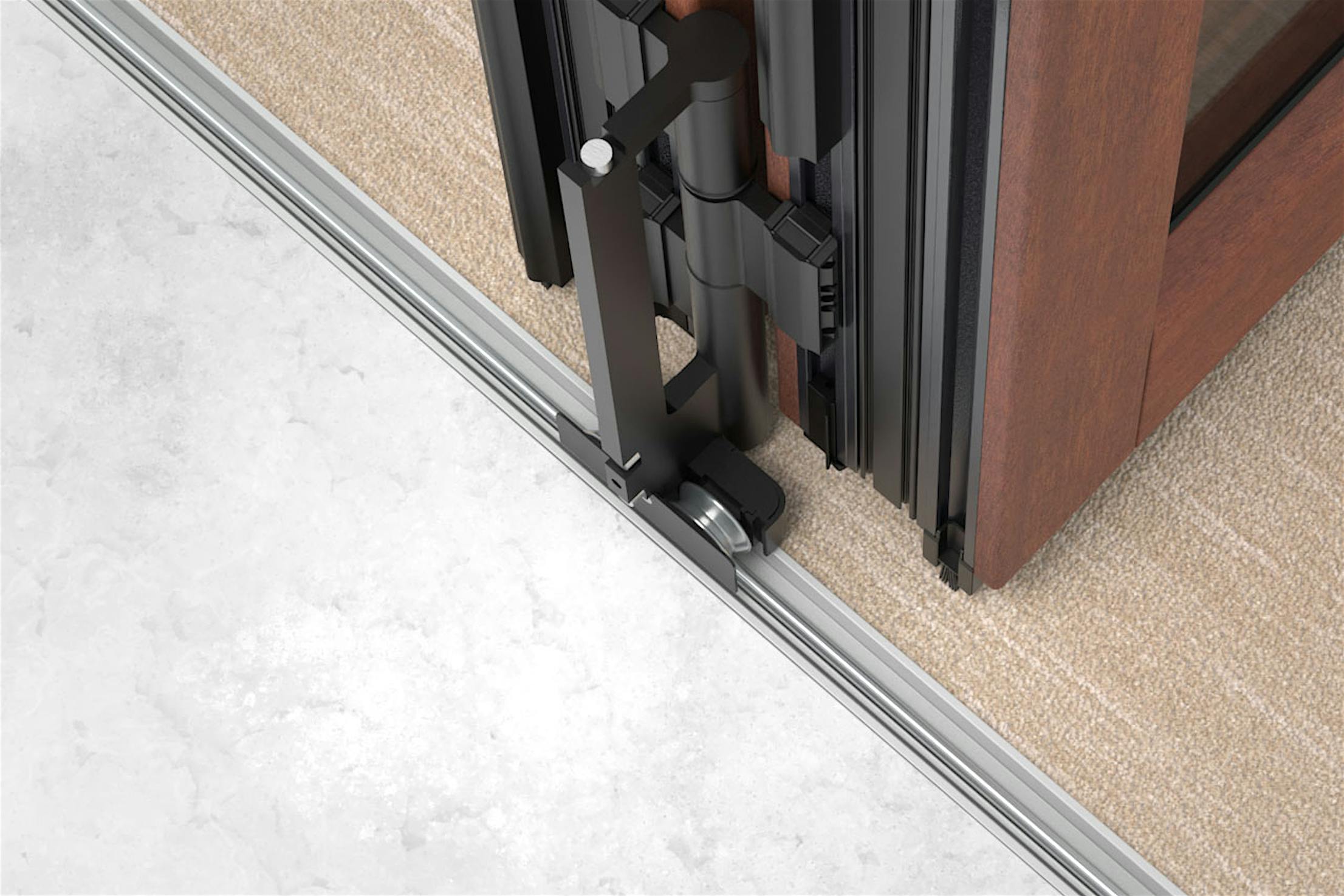
Floor supported systems are ideal for applications where load-bearing capability of the header is a concern.
- Provides long-term durability and smooth operation.
- Control construction costs. Requires less header load and limits the need for extensive pre-cambering.
- Improves the likelihood of keeping existing header when retrofitting/remodeling.
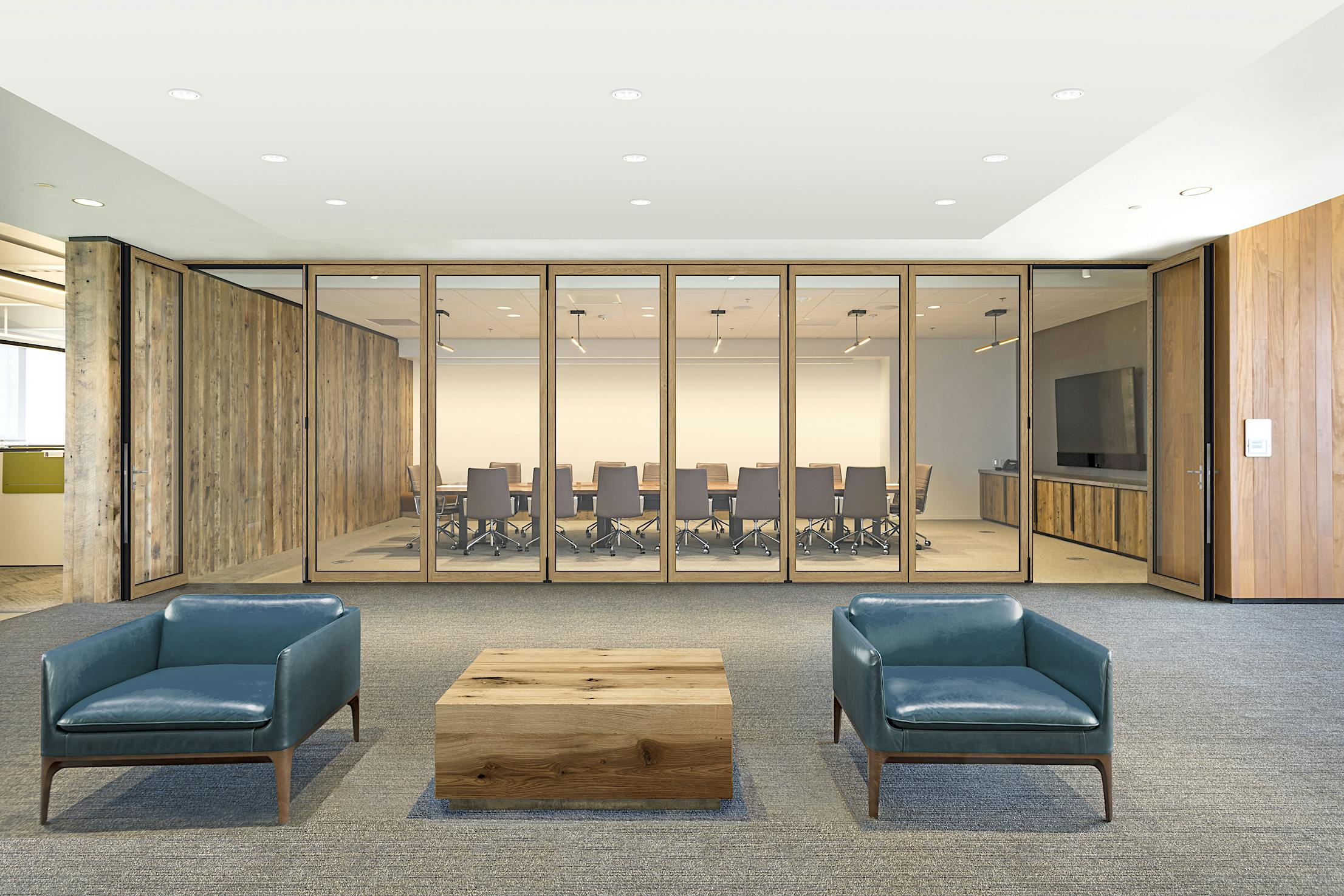
To accommodate traffic flow, swing panels up to 3′ 3″ (1000 mm) can be added either to the end of a chain of panels for systems with an odd number of panels folding in one direction or hinged to the side jamb, depending on unit height and configuration.
Swing panels have been tested and passed over 500,000 cycles and can be optionally outfitted with higher kickplates for ADA compliance. Top door closers by others are possible.
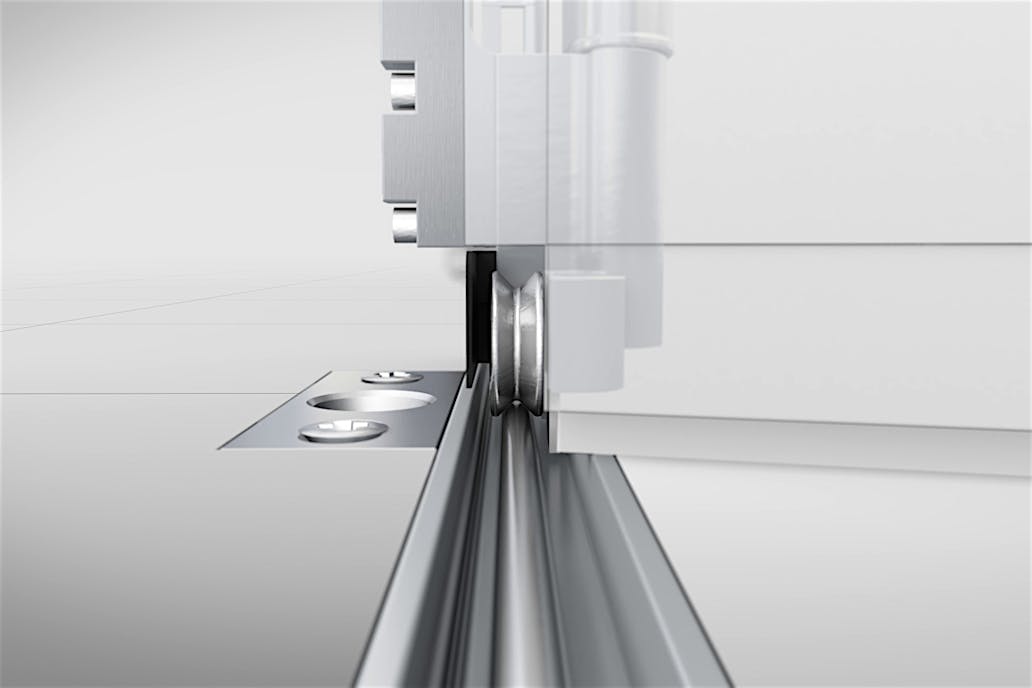
Unique Gothic Arch Roller
NW Acoustical 545 is engineered for ease of use. Hinged panels are intuitive and quick to operate allowing staff to easily open or close the system on demand. The running carriage rolls on a Gothic arch stainless steel wheel design supported by a double row of ball bearings. With a 2-point contact of each wheel to the floor track, the system glides quietly and smoothly with less friction by providing an equal distribution of weight on the stainless steel track.
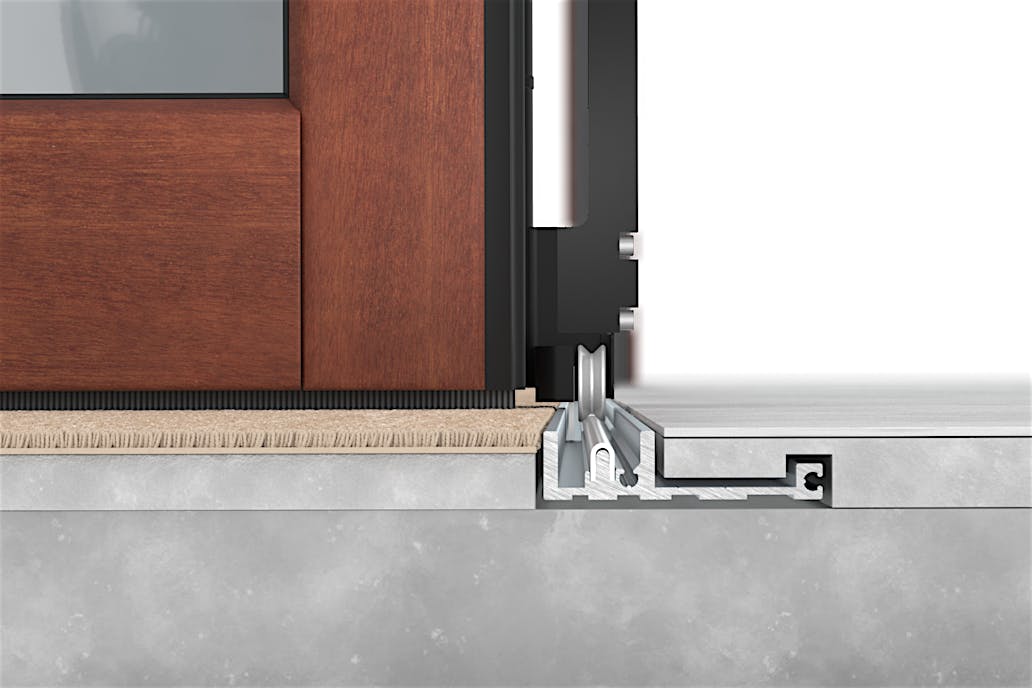
Surface Mounted Flush Sill for Seamless Integration
Designed specifically for interior applications, the Surface Mounted Flush sill is ADA compliant and when installed with finished flooring, has only a mere 15/16" (23.5 mm) visible groove. The shallow surface mounted sill allows for easy installation. This sill can be installed on the foundation or sub-floor and finished flooring can butt up to the floor track creating a seamless integration between interior spaces.
See Sill OptionsExplore the Features and Benefits of Generation 4
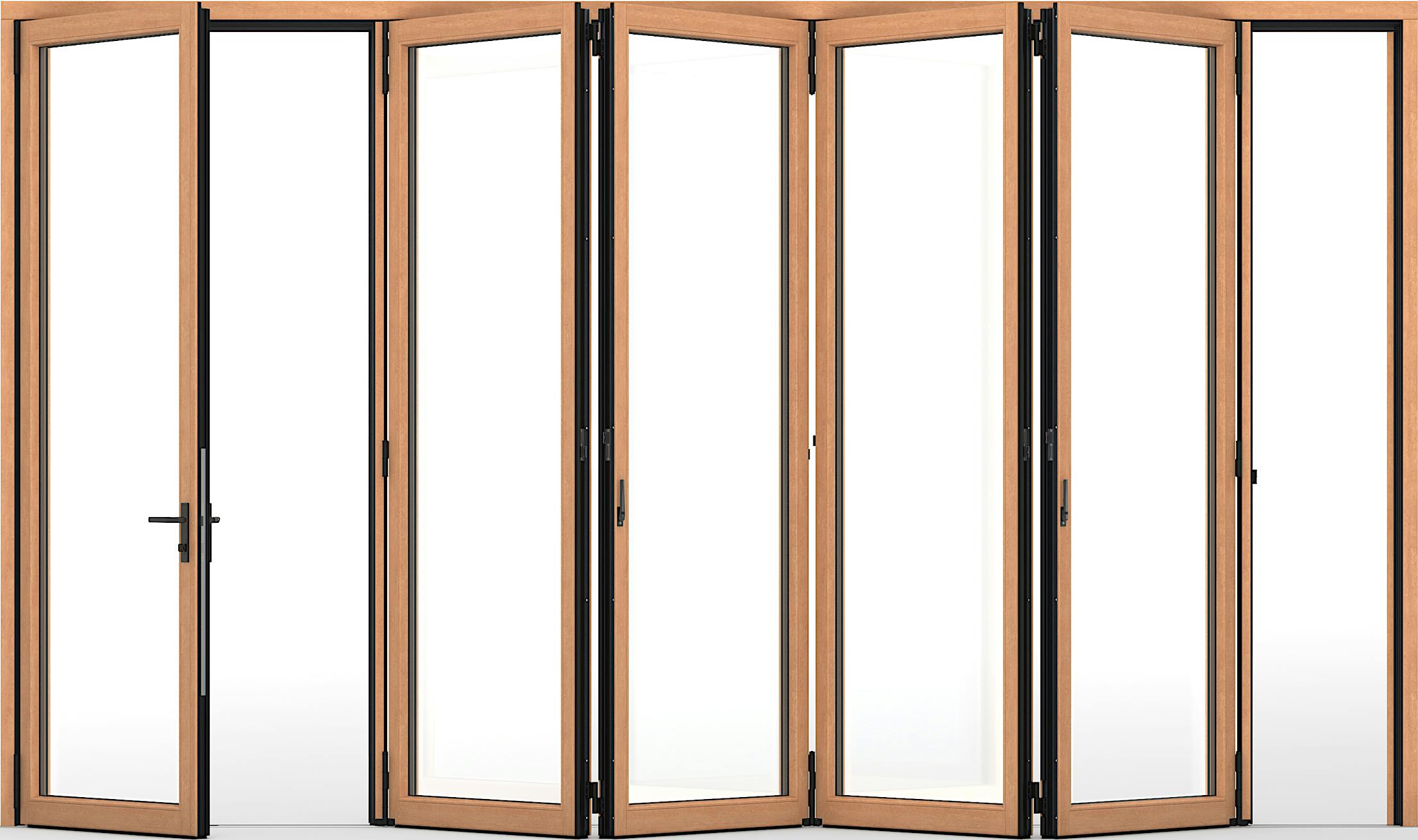
Click on a hot spot to learn more.
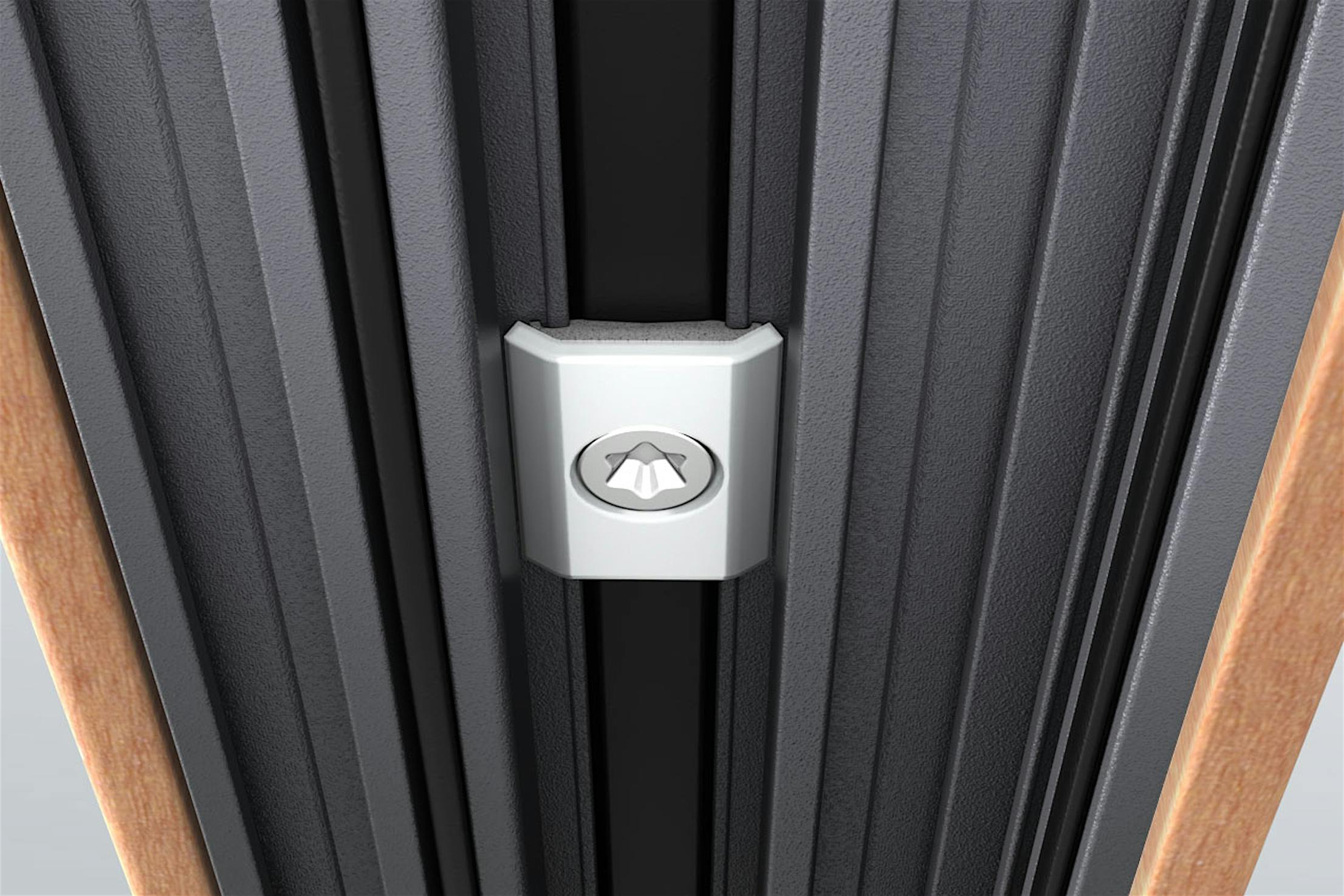
- Stainless steel for clean appearance with sealing cushion to avoid thermal conductivity
- Provides optimal load transfer so less connection points required
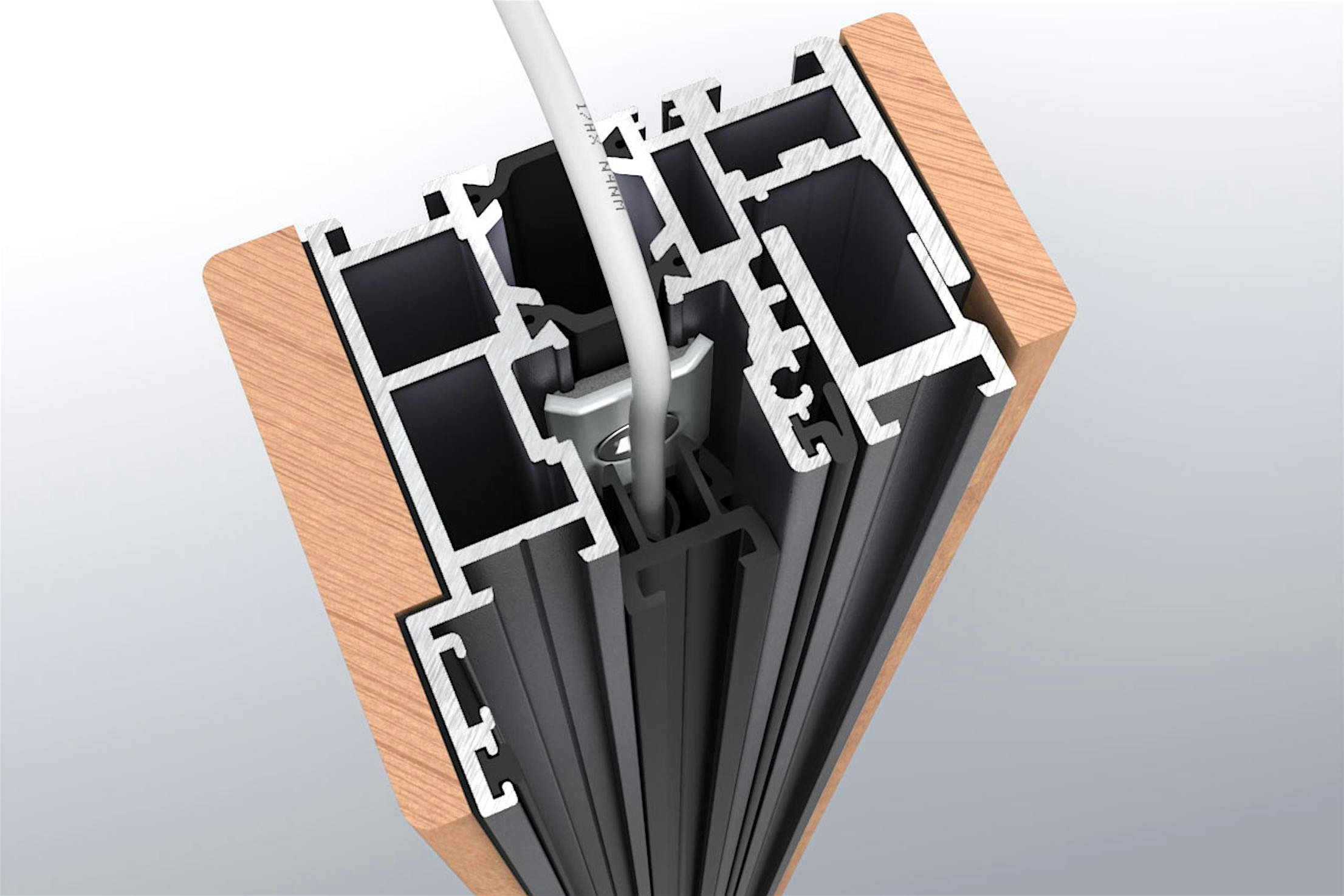
- For enhanced aesthetics, all frame attachment points are hidden
- Provides an extra boost to acoustical performance
- Offers space for concealed cable routing for security systems by others
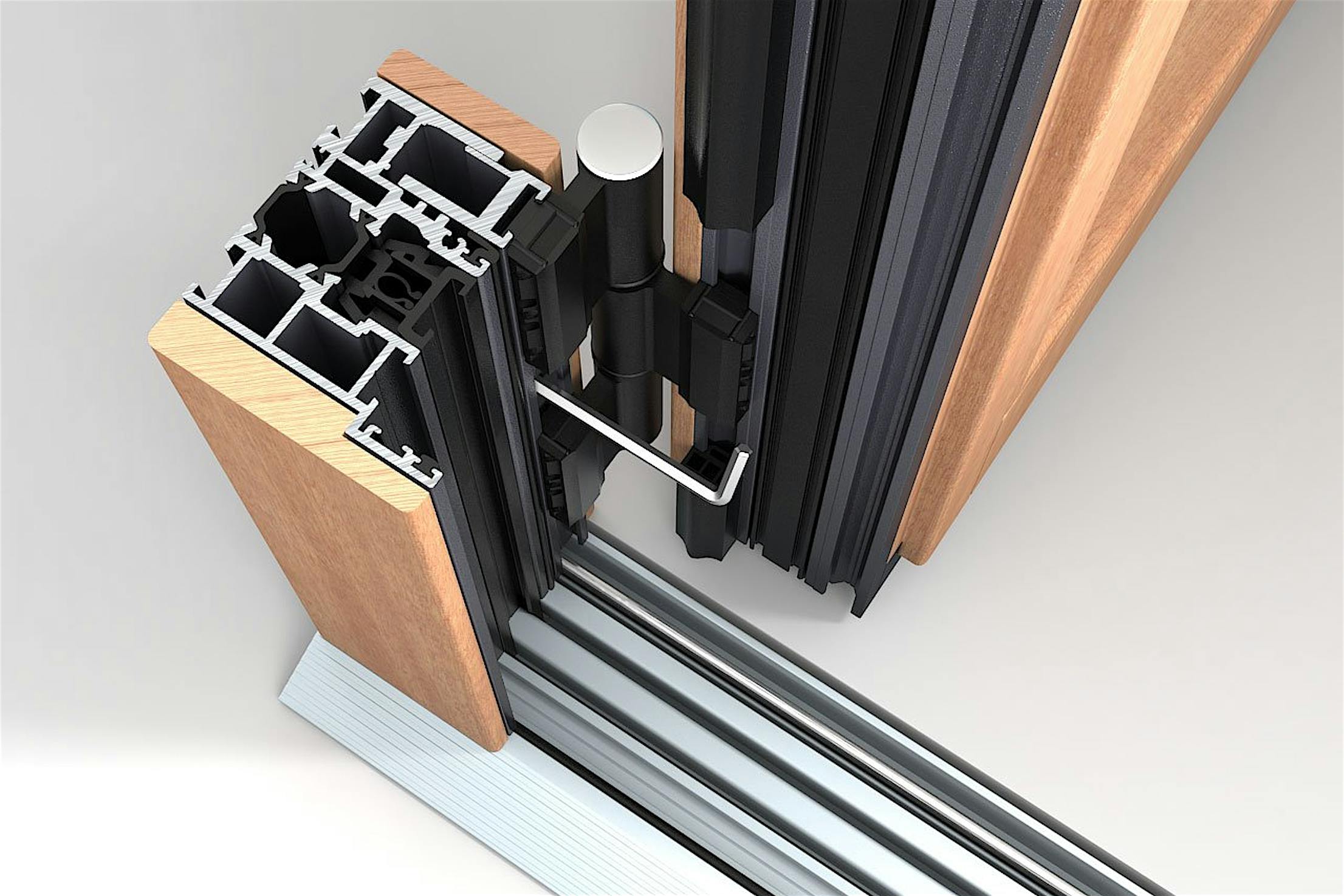
- Patented lateral adjustment of +/- 3/16″ (5 mm) to allow for construction tolerance
- Adjusts easily should extreme panel expansion/contraction occur
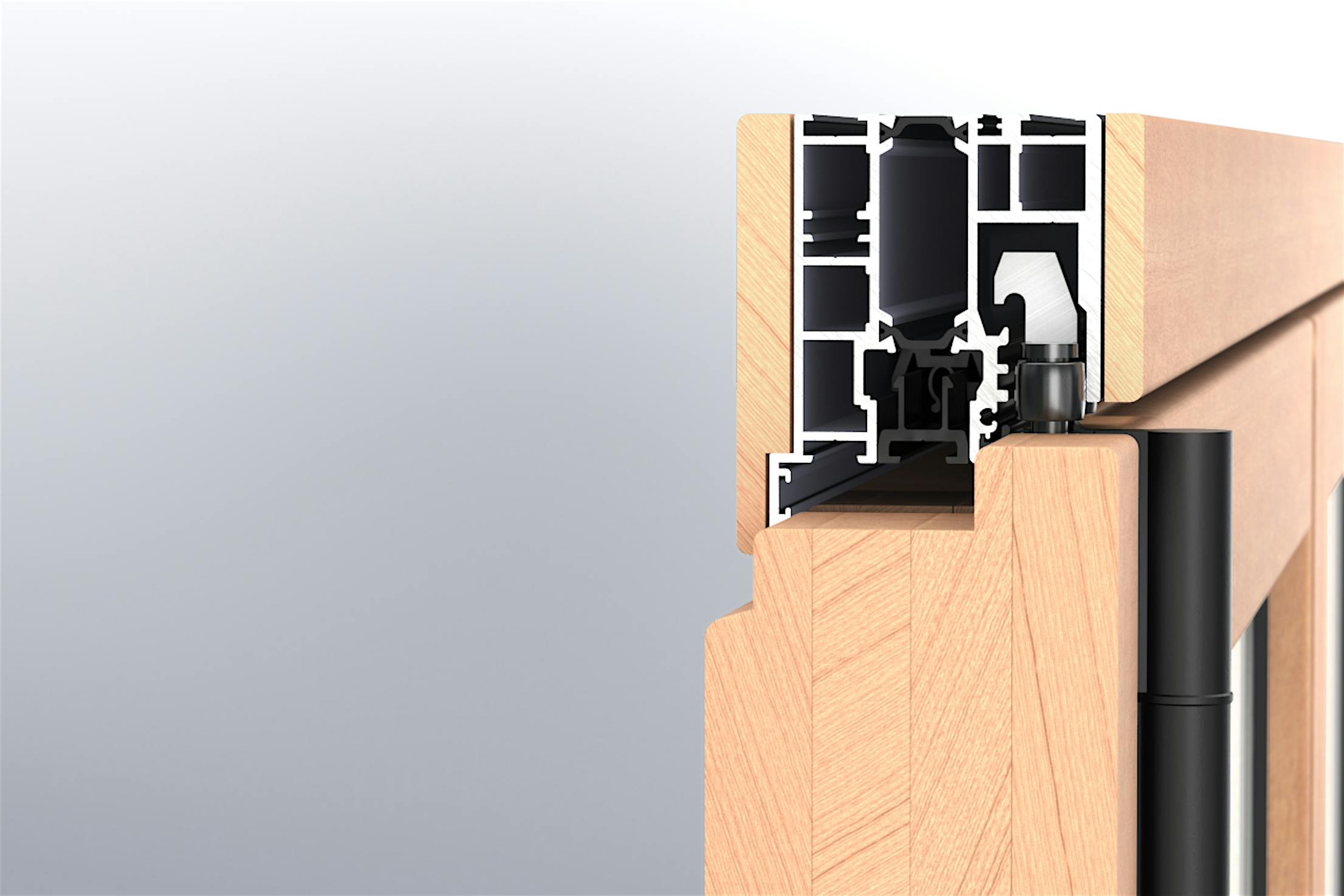
- Proprietary engineered component stacks FourFold and SixFold panel sets neatly and securely when in open position
- Allows for dynamic stacking of panels at the left, right, or center of opening
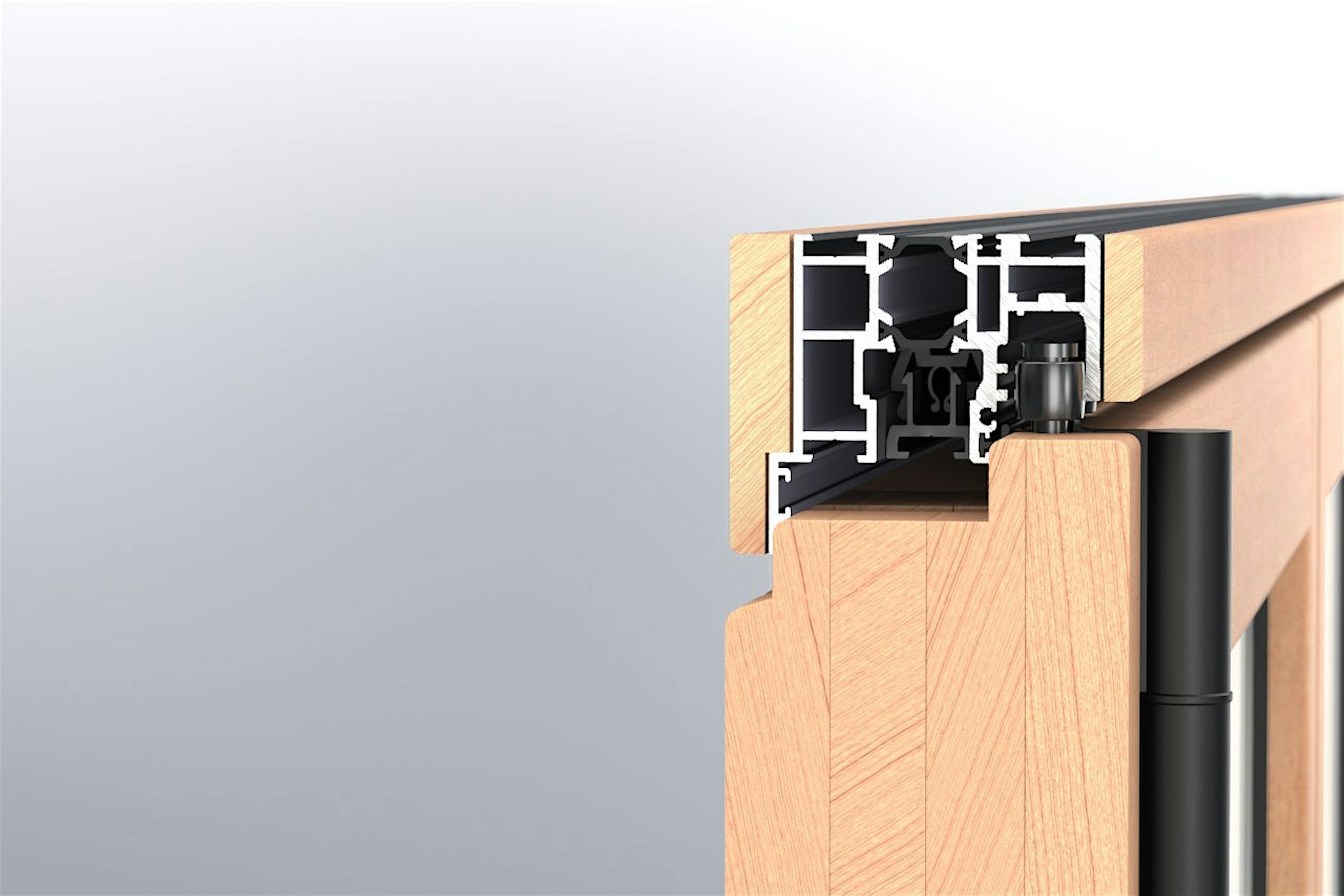
- Panel guide helps system guide through head track with smooth operation
- System operated on floor supported technology for ease of movement
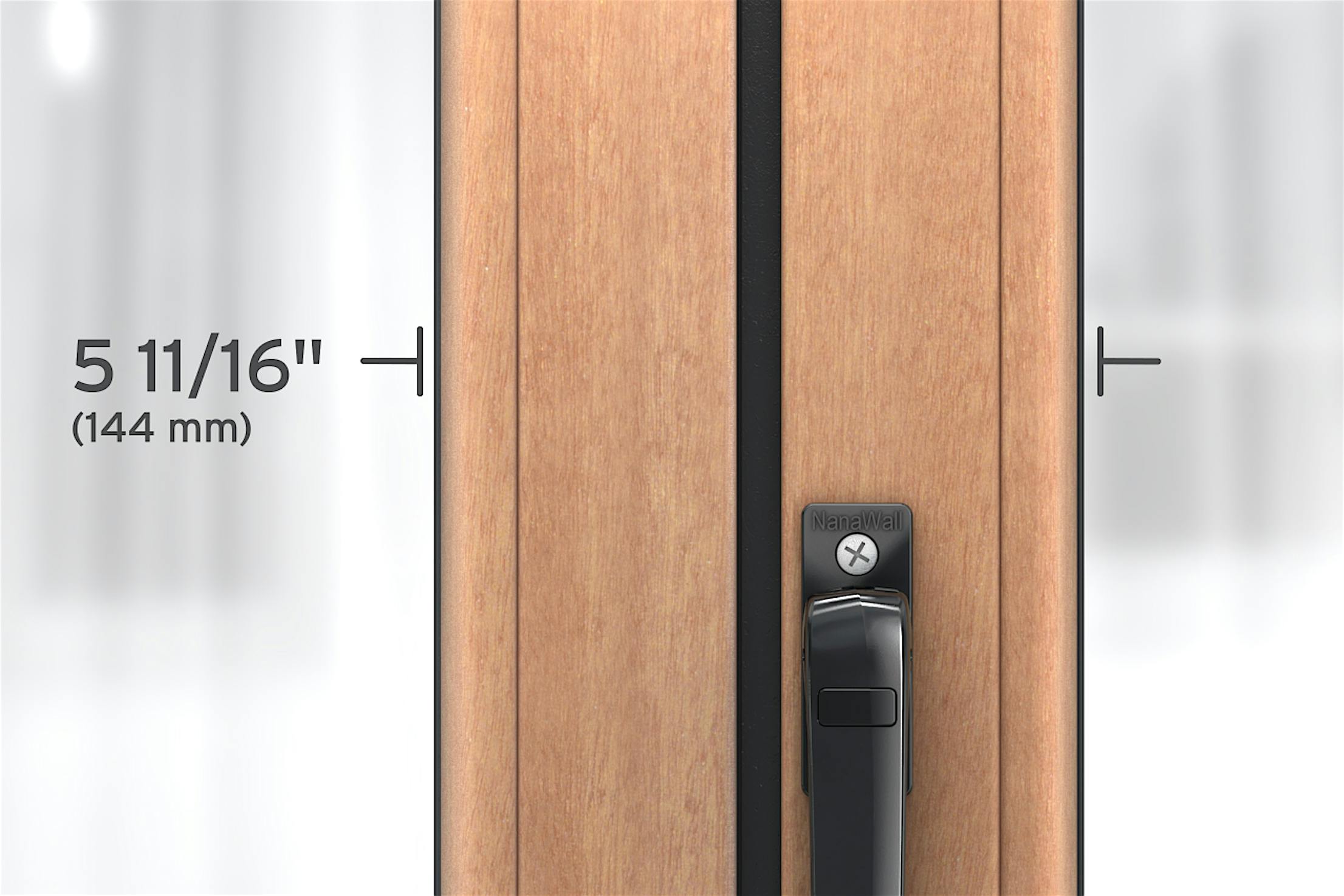
- Subtly rounded profile design for a modern aesthetic
- Intersection of two folding panels is a mere 5 11/16″ (144 mm) for minimal sightlines
- Flat handle multi-point secure locking with 1″ (24 mm) throw bolt top and bottom
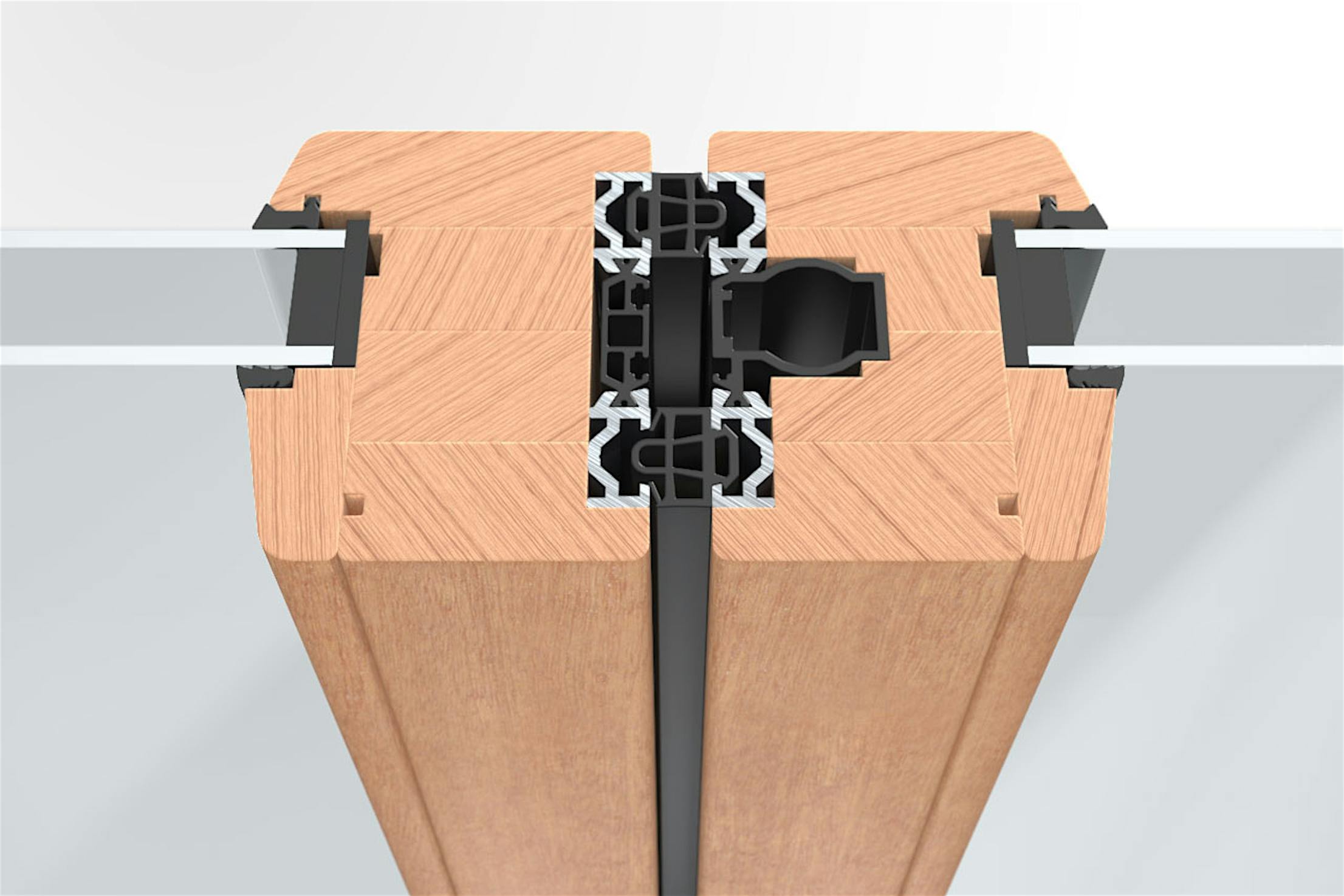
- Built on solid single-species wood frames not veneered over inferior wood, unlike others on the market
- Allows for larger panel sizes, creates structural integrity, and provides long-term durability
- Sustainably harvested wood options meet PEFC standards
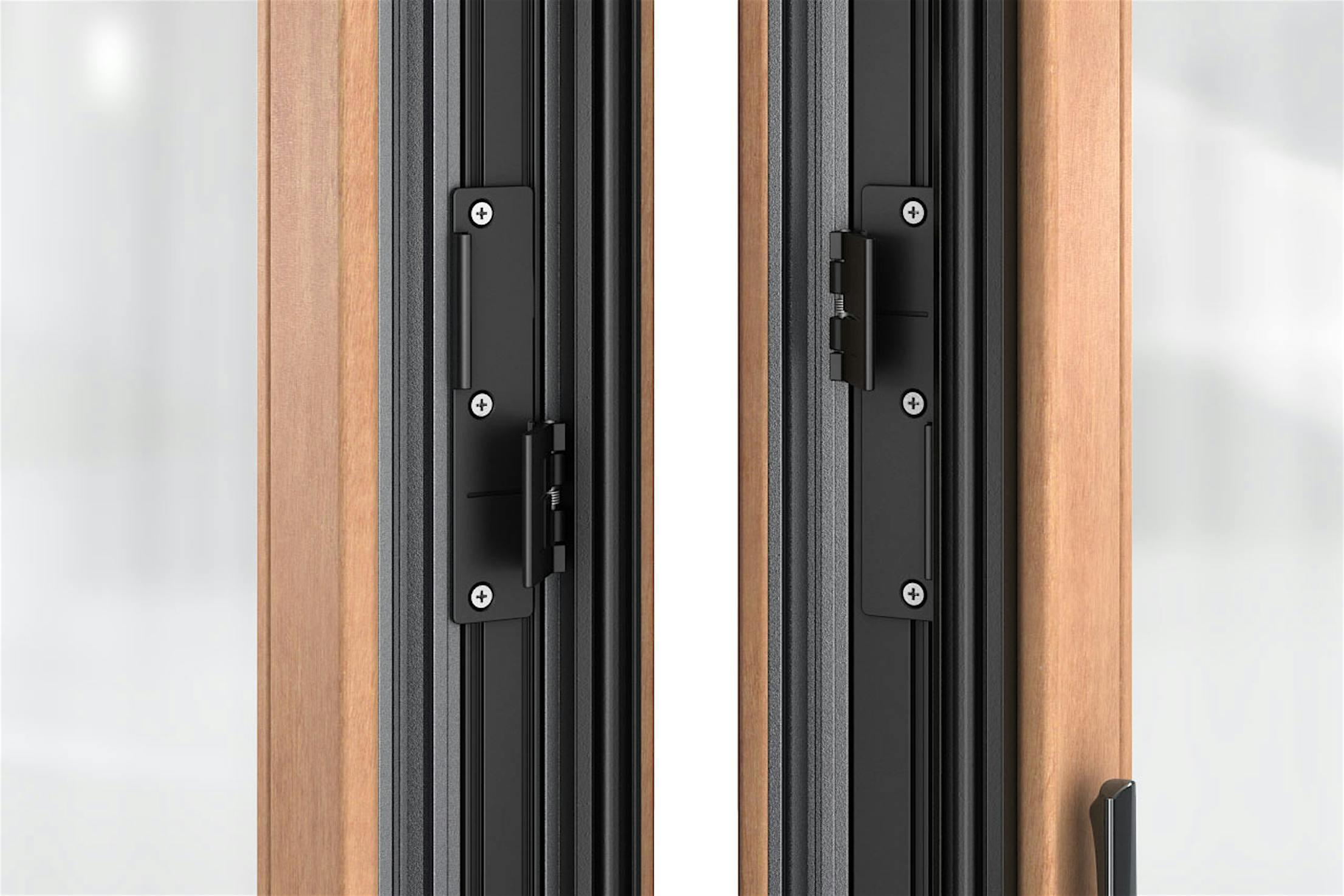
- Hidden spring-loaded TwinX mechanism aligns panels over 7′ (2150 mm)
- Patented TwinX interlocks panels and provides structural reinforcement to eliminate exposed hinges in the middle of the system
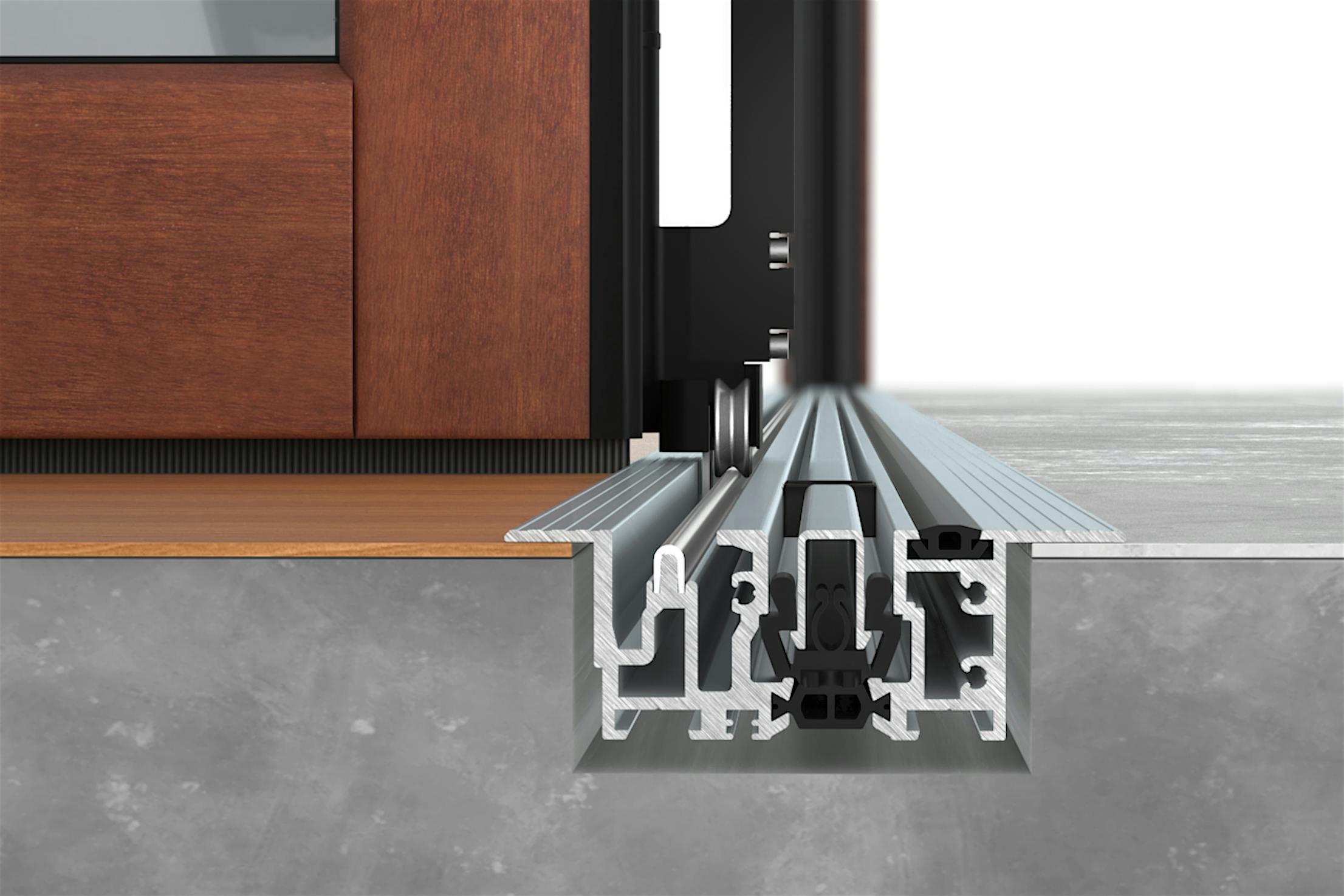
- Inswing shown, outswing also available
- Thermally broken, ADA compliant, high heel and barefoot friendly
- Unique Gothic arch roller design for effortless operation
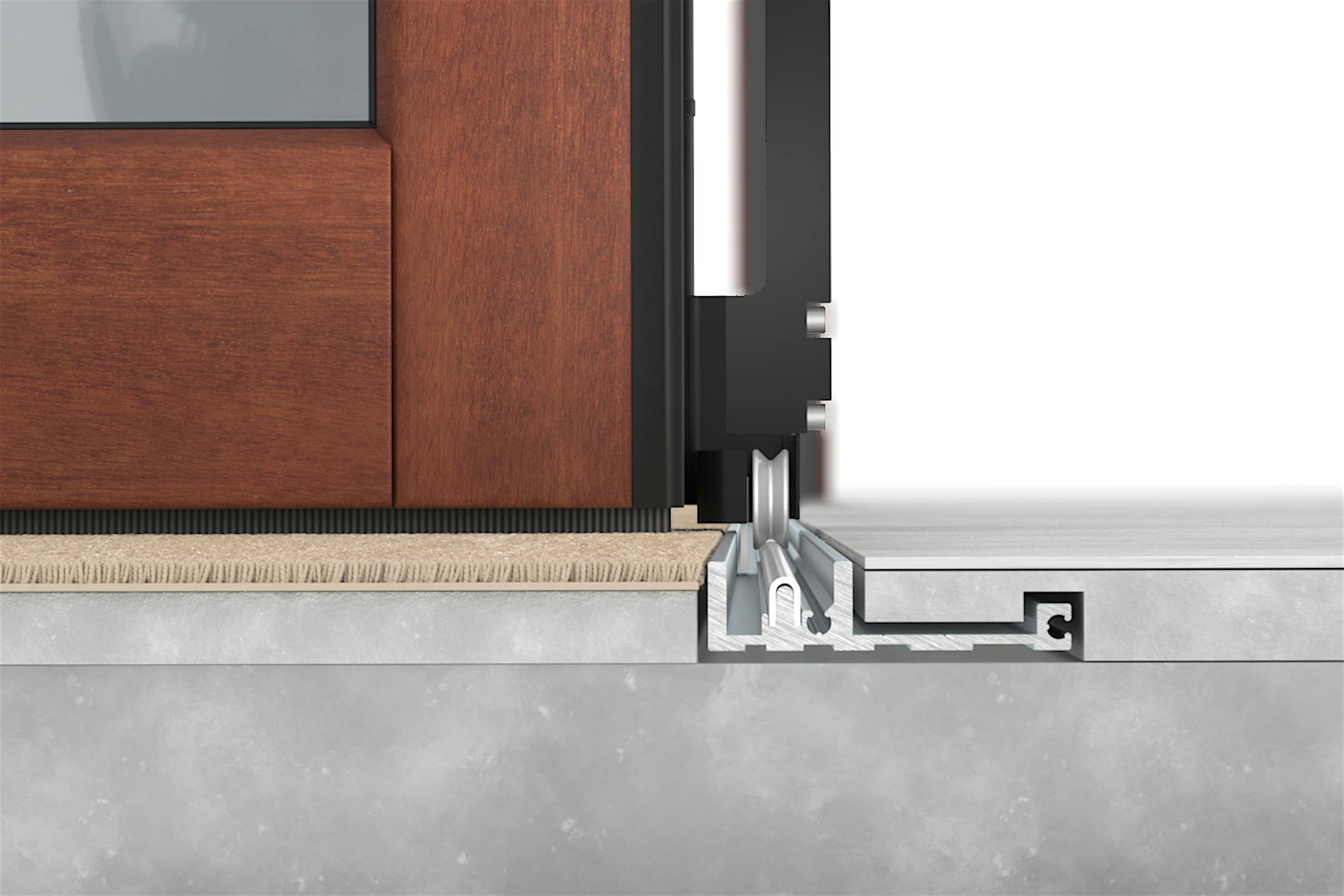
- Inswing shown, outswing also available
- ADA compliant, high heel and barefoot friendly
- Shallow design for easy installation
- Unique Gothic arch roller design for effortless operation
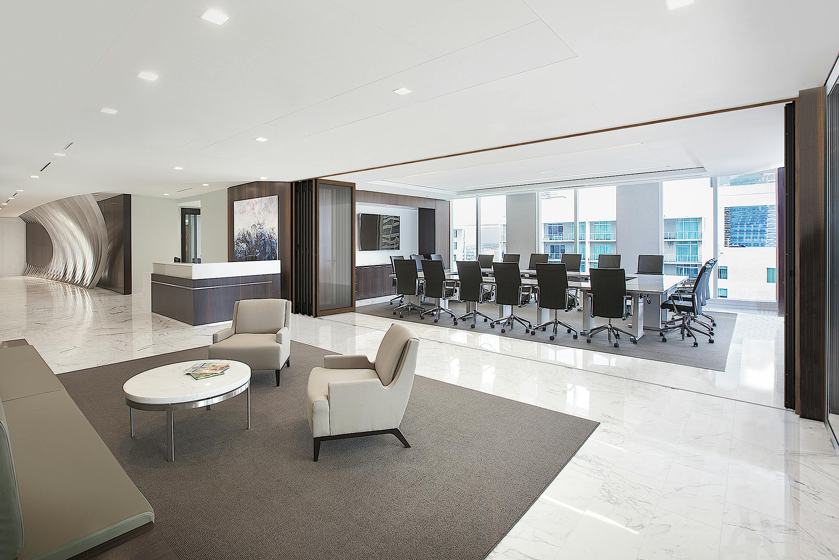
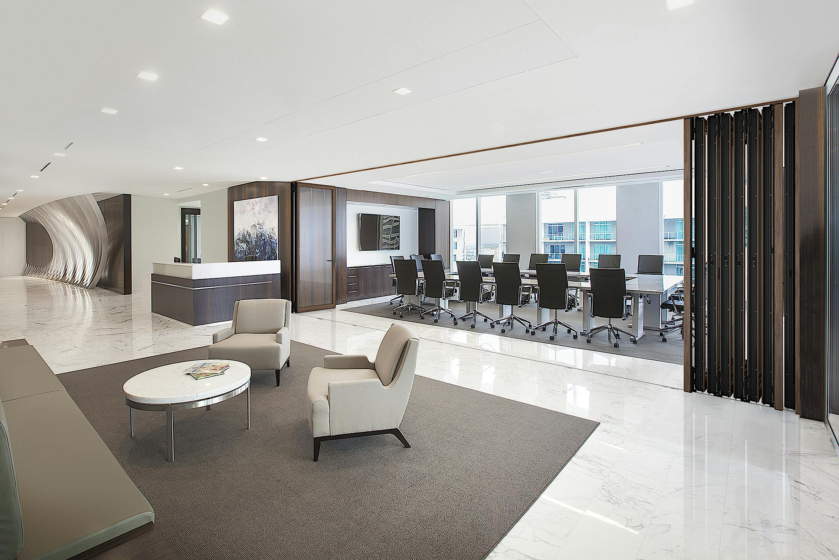

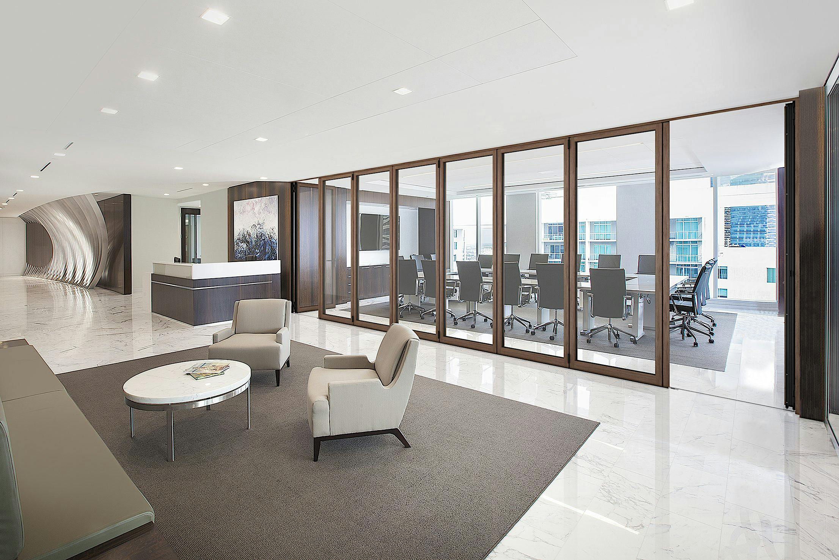
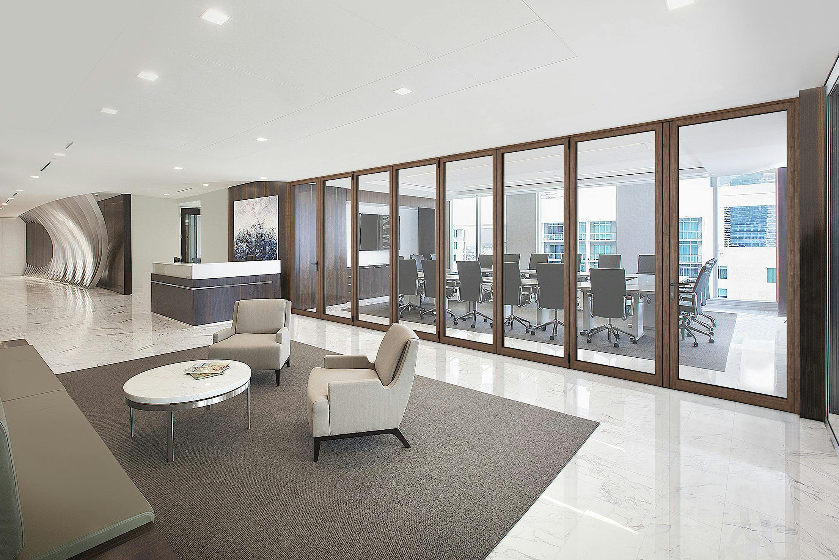
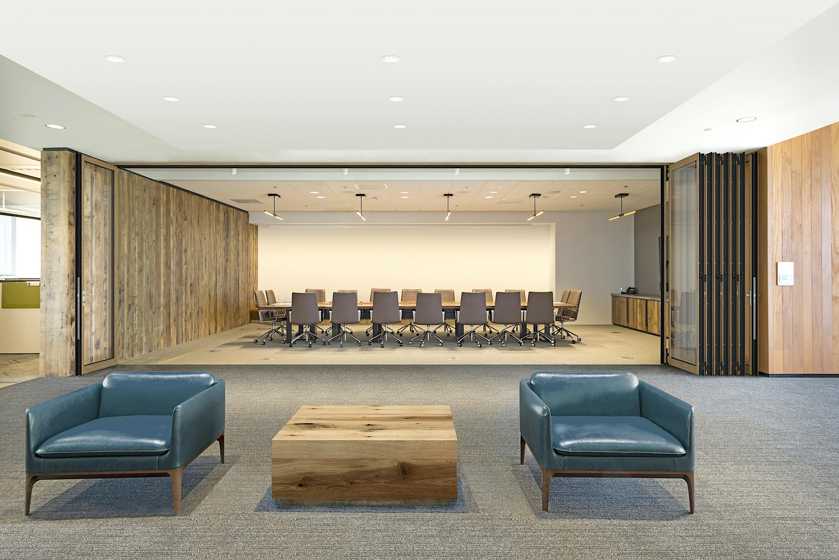
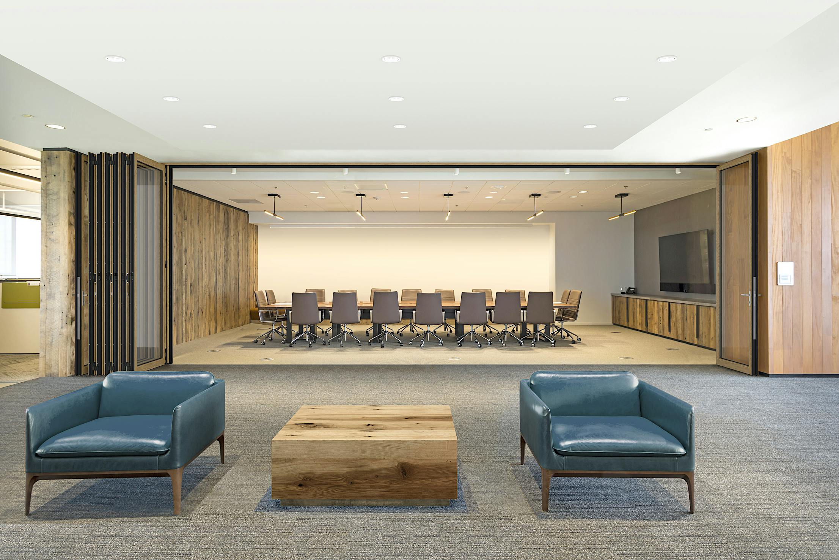
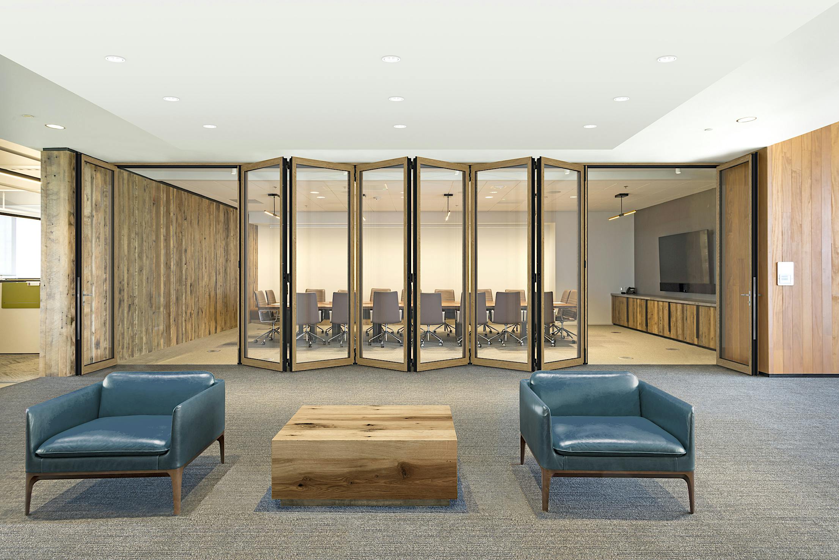
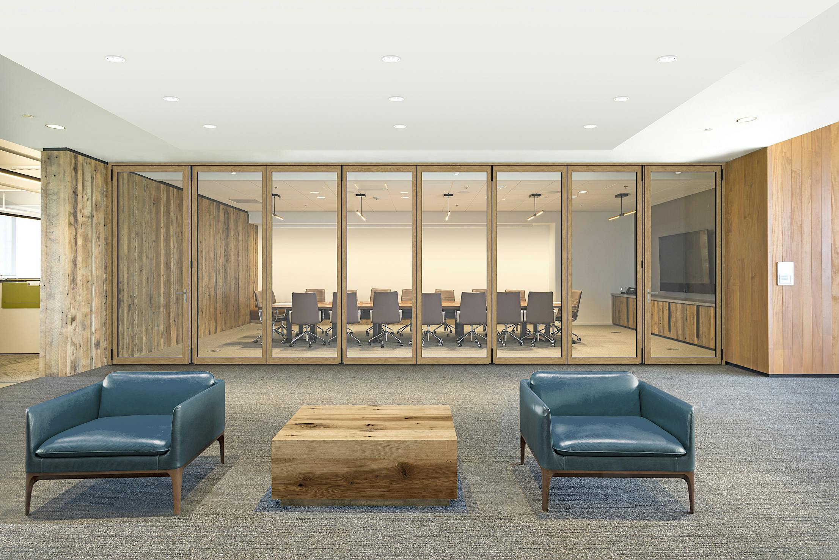


Extreme Sound Control
NanaWall systems meet or exceed air, water, structural, and forced entry tests for weather, durability, and security

Ease of Operation
NanaWall systems offer single-handed operation and move smoothly with little effort

Interior Ready
Sill options designed specifically for interior applications.

Sustainable Design
This product contributes to multiple LEED rating systems and has HPD certification.
Download Declaration Documents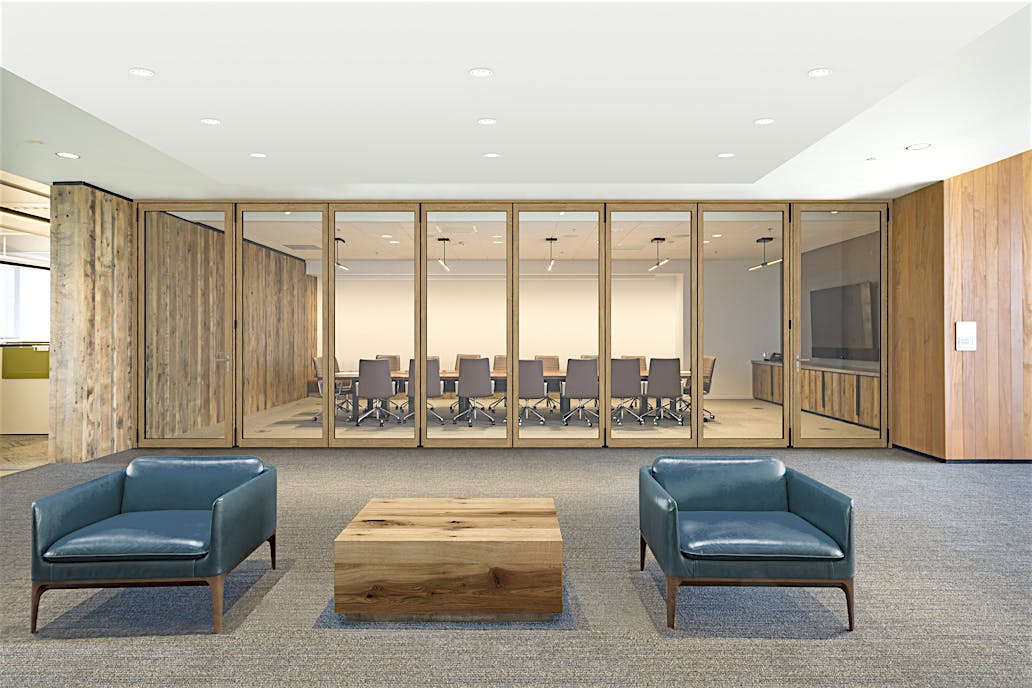
Test Results
NanaWall NW Acoustical 545 has been tested at an accredited and certified independent laboratory. We test our product to meet the highest standards of ASTM E90, ISO 10140-1, 2, 4, 5. STC calculations meet standards of ASTM E413, and ISO 717-1.
See Air, Forced Entry Results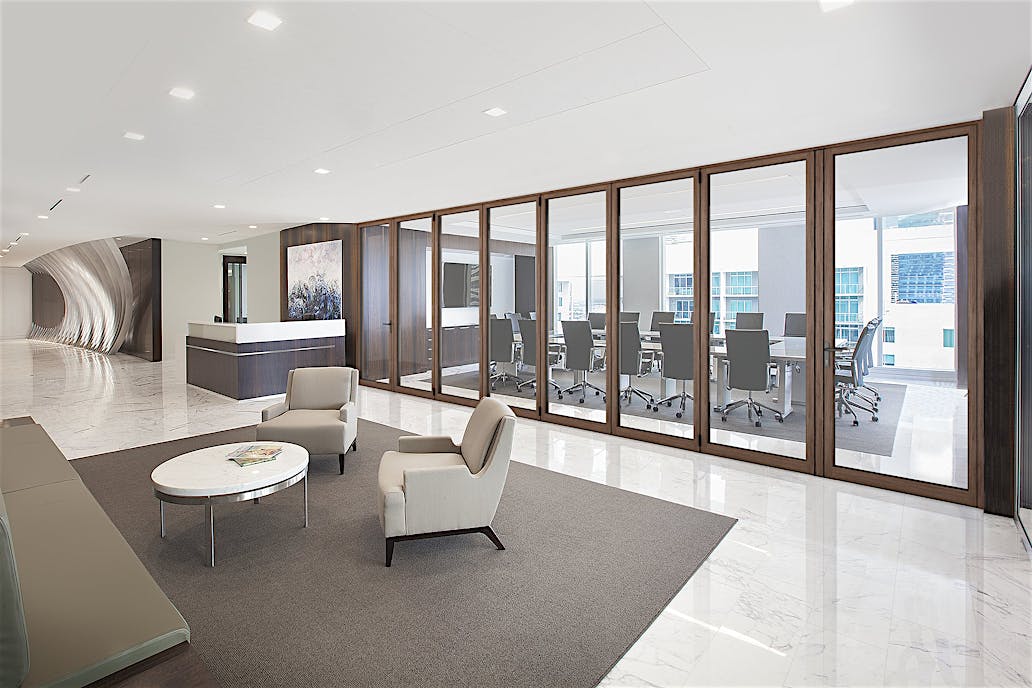
STC 31 up to STC 41
This system combines solid, single species wood framing and specialized gasketing with sound-enhanced glass to achieve optimal performance with the range of unit STC from STC 31 up to STC 41—all while allowing maximal transparency and natural daylight to flood interior spaces.
Acoustical Performance ResultsWhat Our Customers Have to Say
Gunster Law Office
This forward-thinking law firm was designed for openness and transparency, yet provide the confidentiality legal clients expect.
CompTIA Office
With "order and light" as the watchwords of the renovation project of the interior of CompTIA, KUBE set about finding ways to create a feeling of openness, while also providing privacy through sound attenuation.
“We selected NanaWall for two reasons: openness and flexibility. The owners desired privacy for conferences, and openness for gatherings—we achieved both with the use of an accordion glass door from NanaWall.”
— Janet Bloomberg, KUBE Architecture, Architect
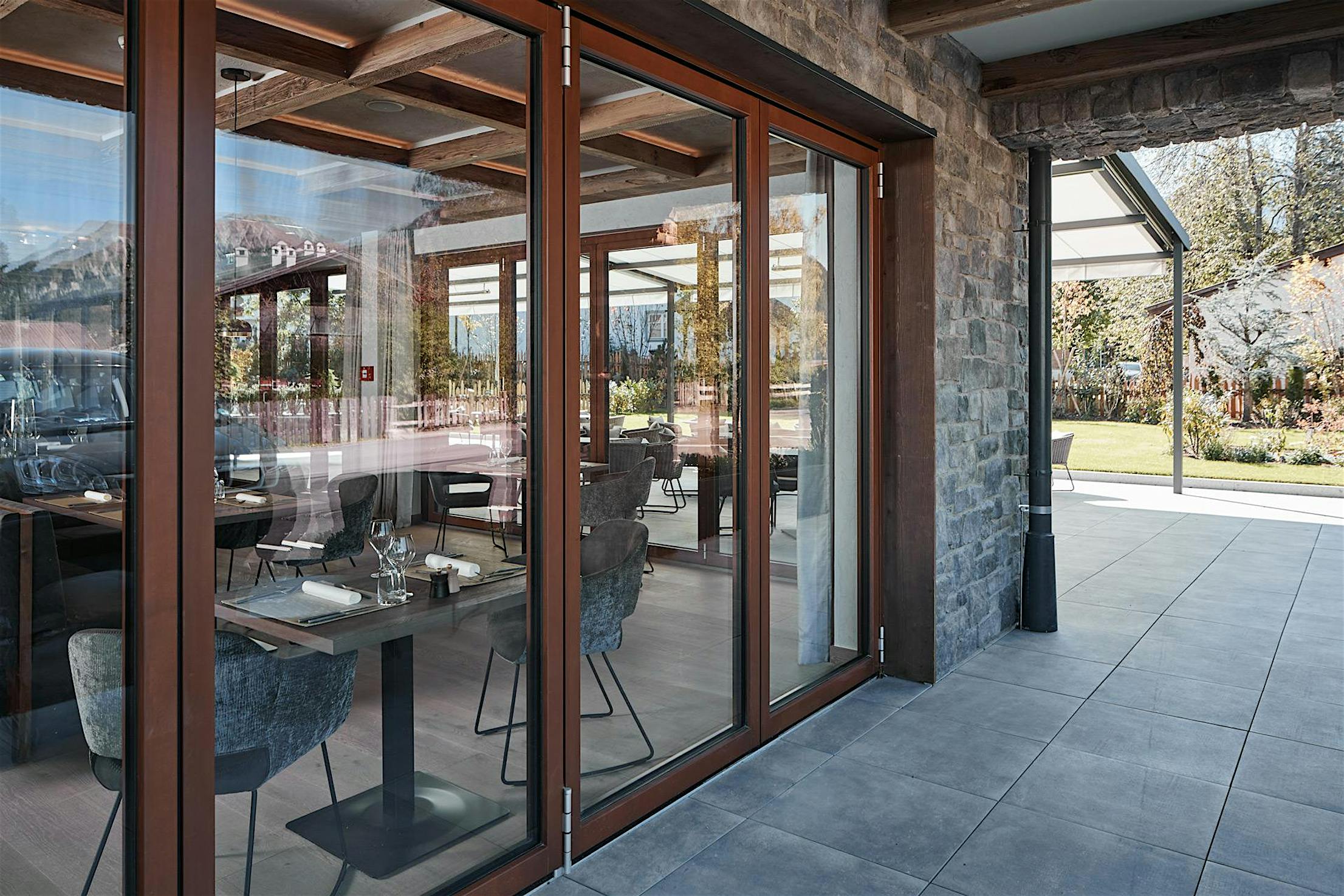
To ensure the longevity of our wood systems, we provide triple and quadruple laminated cross-grains to accommodate the wood’s natural expansion and contraction.
See Wood Options

NW Acoustical 545 has two sill options: Surface Mounted Flush and Flush. These sills are designed specifically for interior applications and are ADA compliant.
See Sill Options
This system combines sleek acoustically separated aluminum framing and specialized gasketing with sound-enhanced glass to achieve optimal performance with the range of unit STC from STC 32 up to STC 45—all while allowing maximal transparency and natural daylight to flood interior spaces. All glazing is reduced iron. Please contact NanaWall Systems for more details.
Glazing Options Interpolation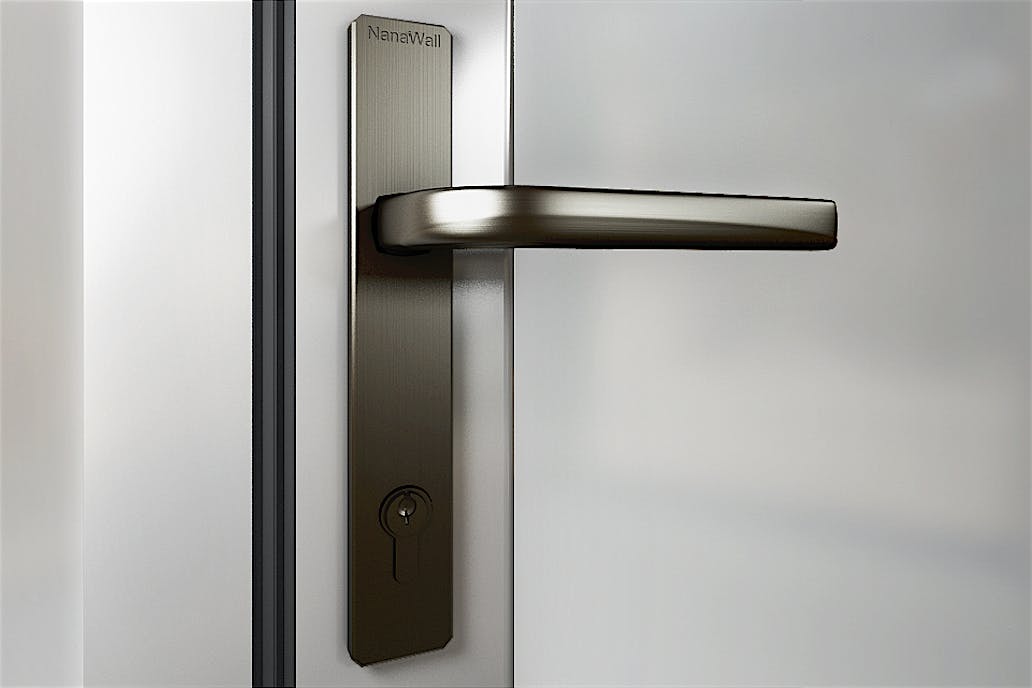
Stylish Handles in Multiple Finishes
Our handles are both functional and stylish and can be customized to accentuate your space and reflect your style.
See Handle Options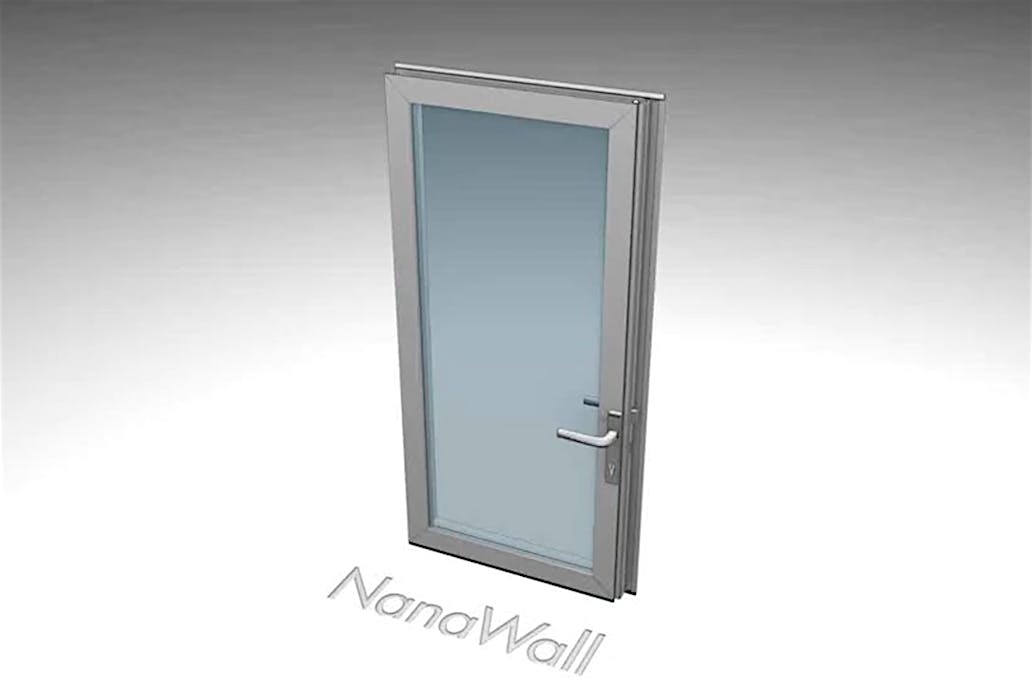
Locking for Maximum Security
Standard to the system is concealed locking between folding panels that operates with a 180° turn of a flat handle.
See Locking Options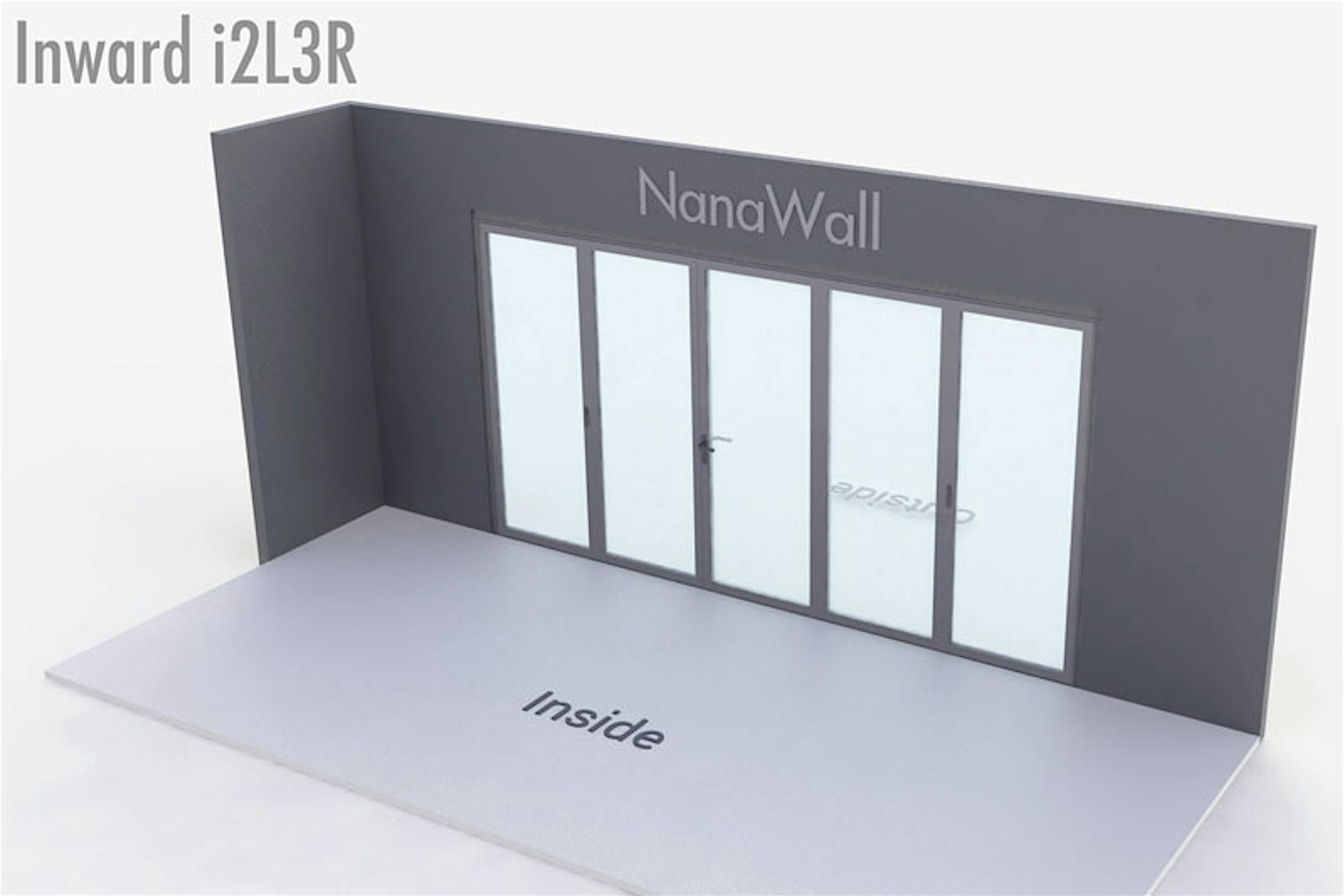
Over 90 standard configurations for straight forward folding systems.
Explore limitless possibilities with our systems. Design and customize systems using our 3D CAD/Revit/Spec Configurators or contact our dedicated design team for more possibilities.
More Configurations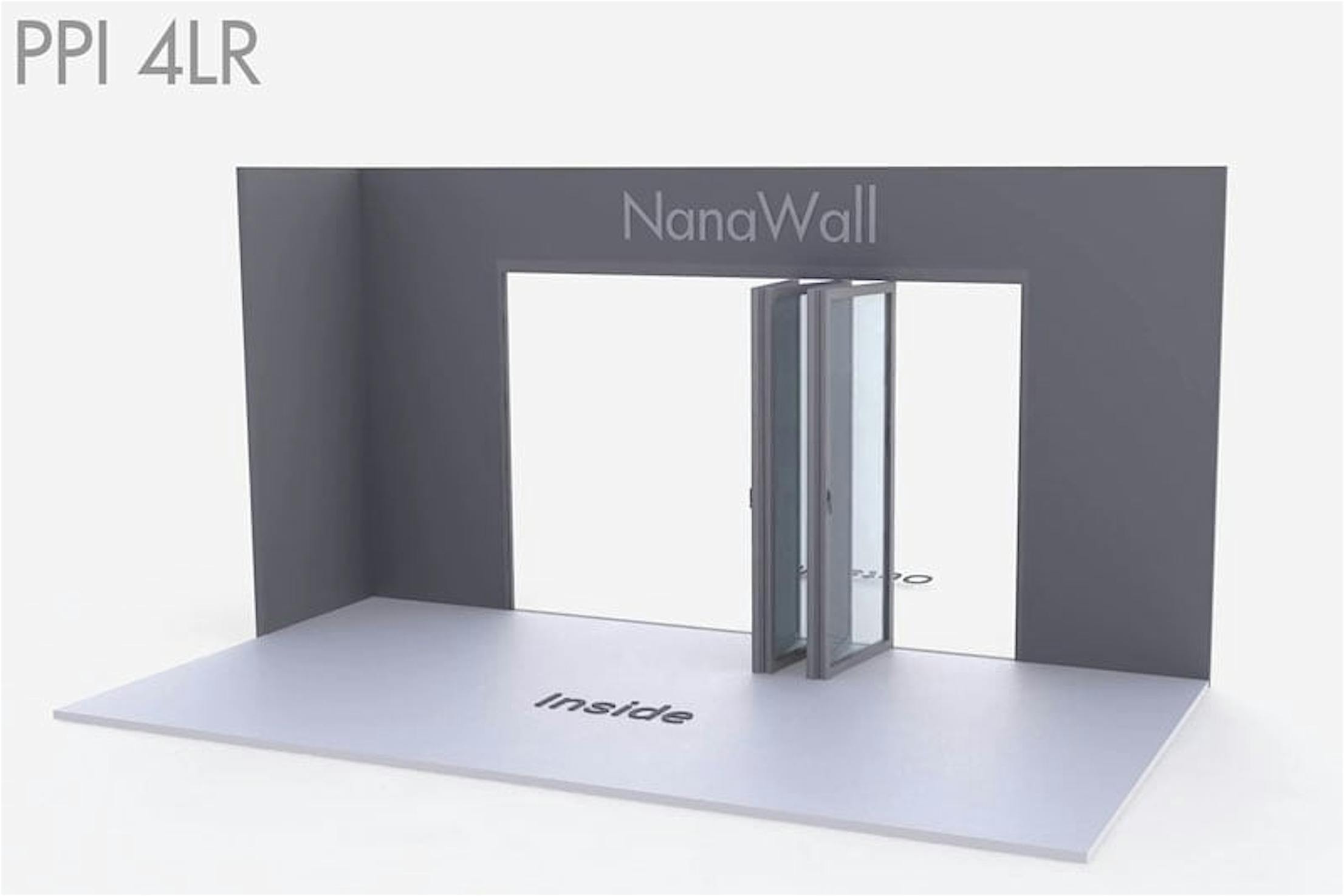
FourFold and SixFold Panel Sets are able to move and stack either to the right, left, or center within the same track allowing the panels to be stacked in the most convenient location as needed.
Explore limitless possibilities with our systems. Design and customize systems using our 3D CAD/Revit/Spec Configurators or contact our dedicated design team for more possibilities.
More Configurations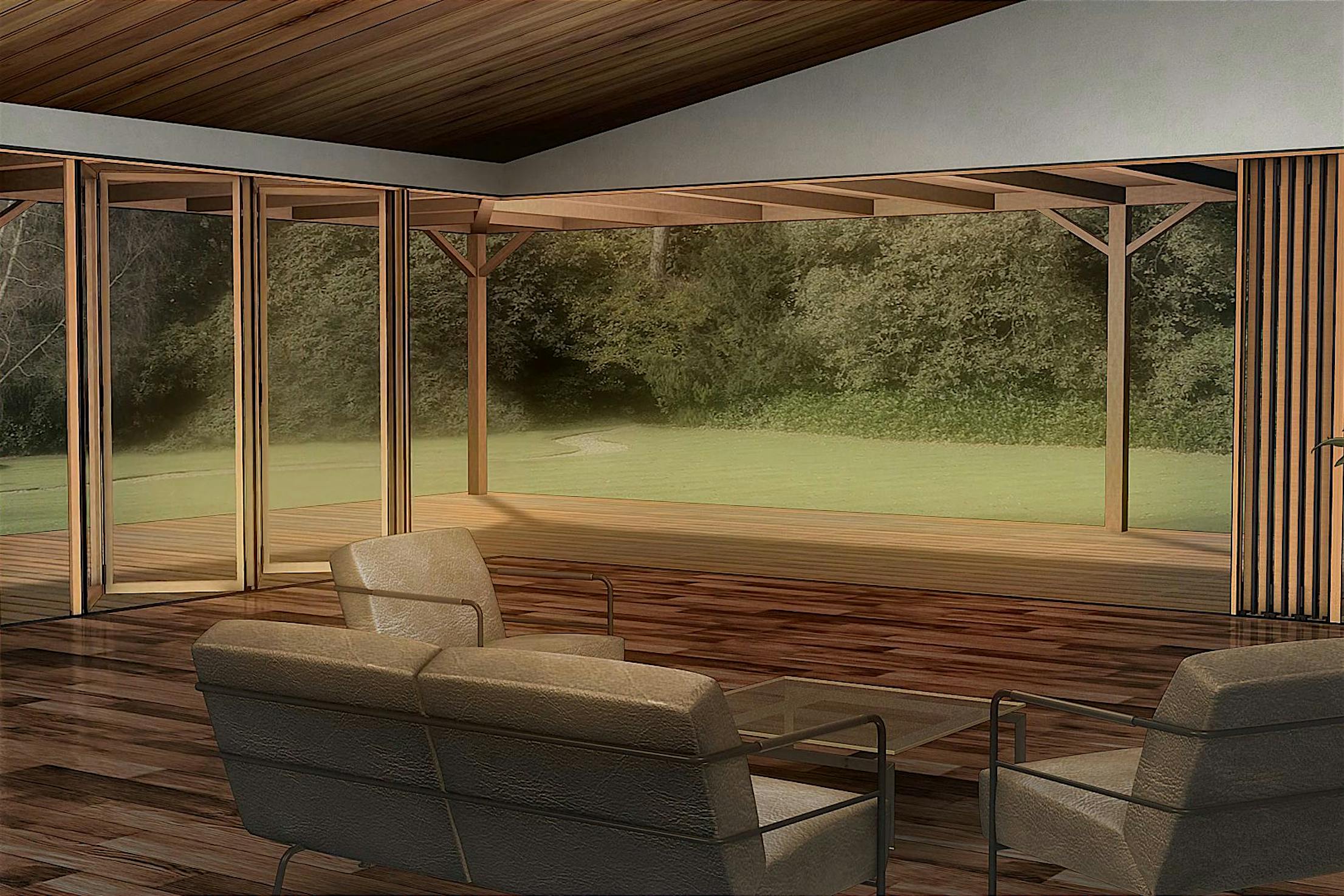
All standard configurations are available in cornerless options.
Explore limitless possibilities with our systems. Design and customize systems using our 3D CAD/Revit/Spec Configurators or contact our dedicated design team for more possibilities.
More Configuartions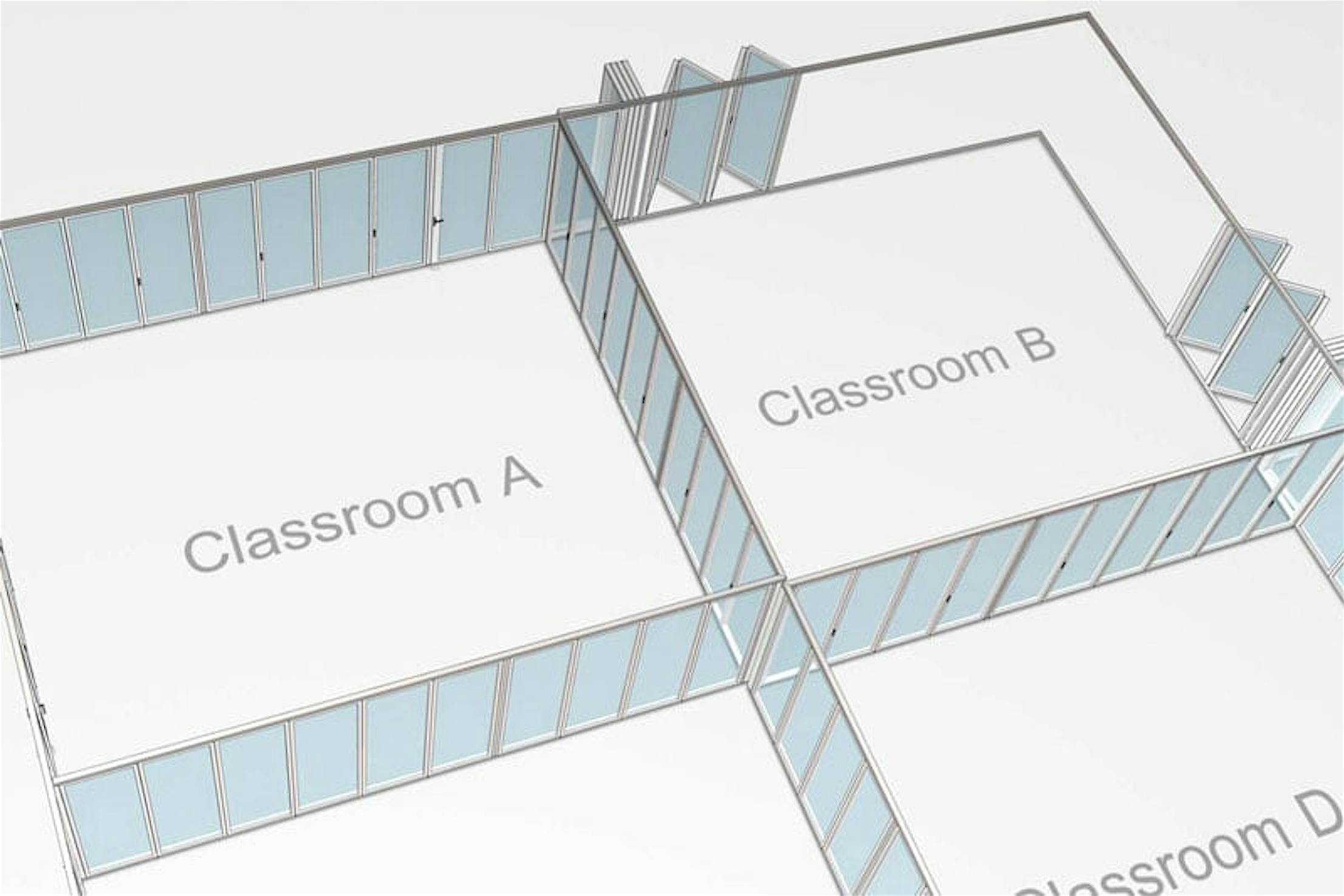
Explore limitless possibilities with our systems. Contact our dedicated design team for more possibilities.
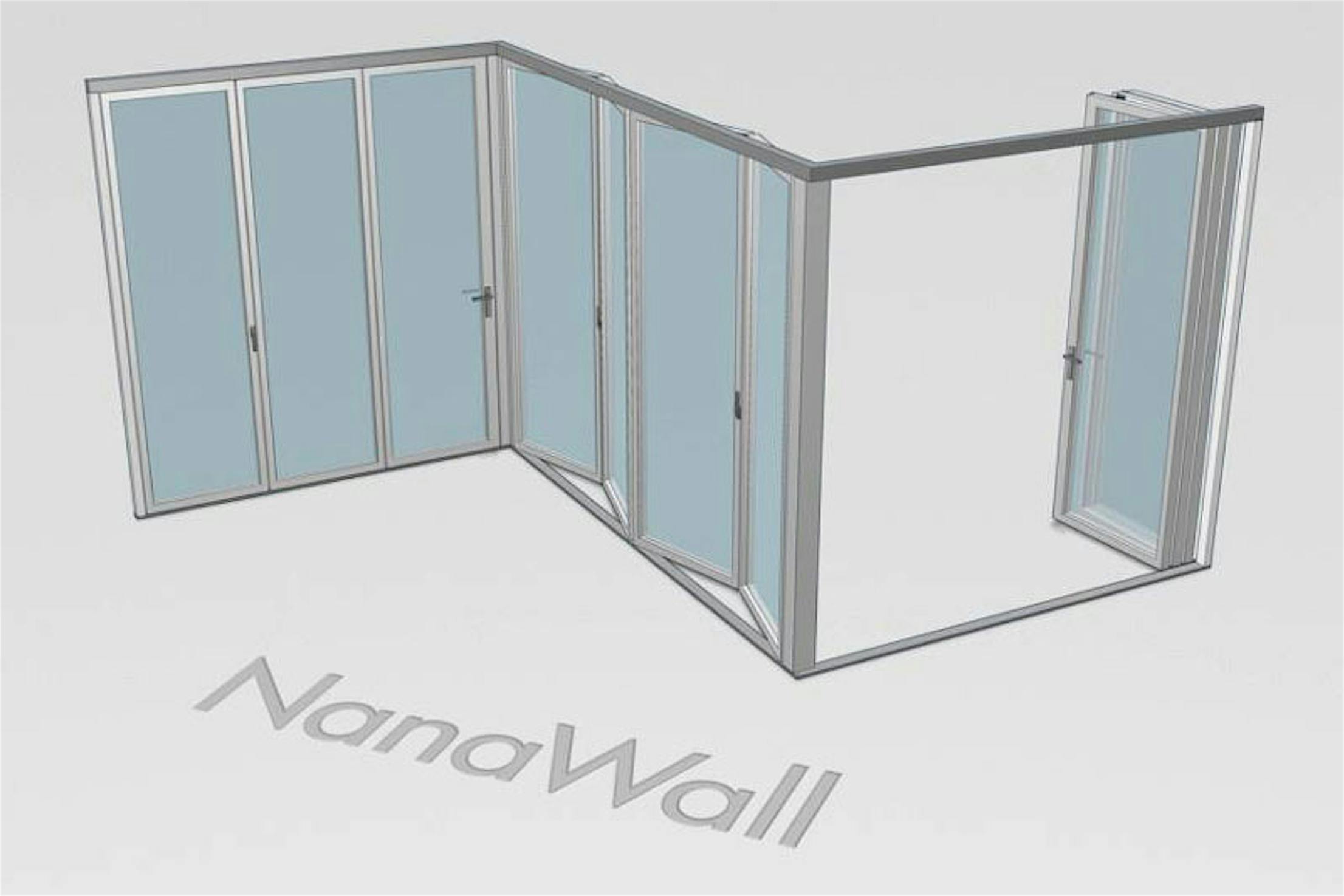
Explore limitless possibilities with our systems. Contact our dedicated design team for more possibilities.
More ConfigurationsWe consider ourselves your partners from day one. Connect immediately with a NanaWall expert to answer your questions and explore how we can support your project.
(866) 210-4285
Monday - Friday: 7 AM - 5 PM PST












