Belvedere Kitchen - Case Study
For this kitchen project the decision was to install a folding window/wall combination to give the homeowners the indoor/outdoor kitchen and entertainment area flexibility they desired.
Our systems define the opening glass wall category and continue to set the industry standard for quality, craftsmanship, and performance.
Each glass wall system is engineered to operate in the most extreme conditions while delivering energy-efficiency, superior security and interior comfort.
Our glass walls are designed to effortlessly integrate with the architecture of any space.
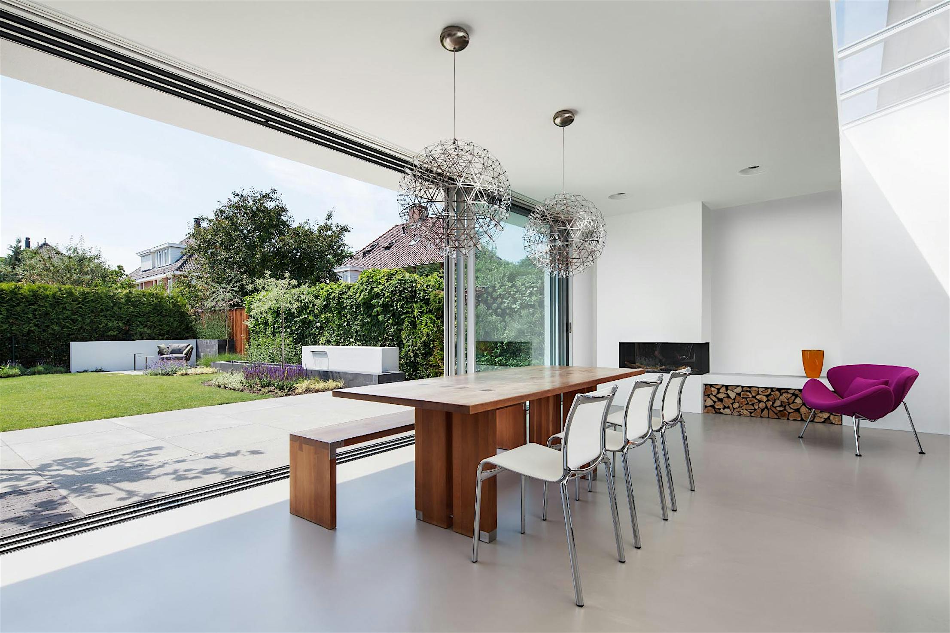
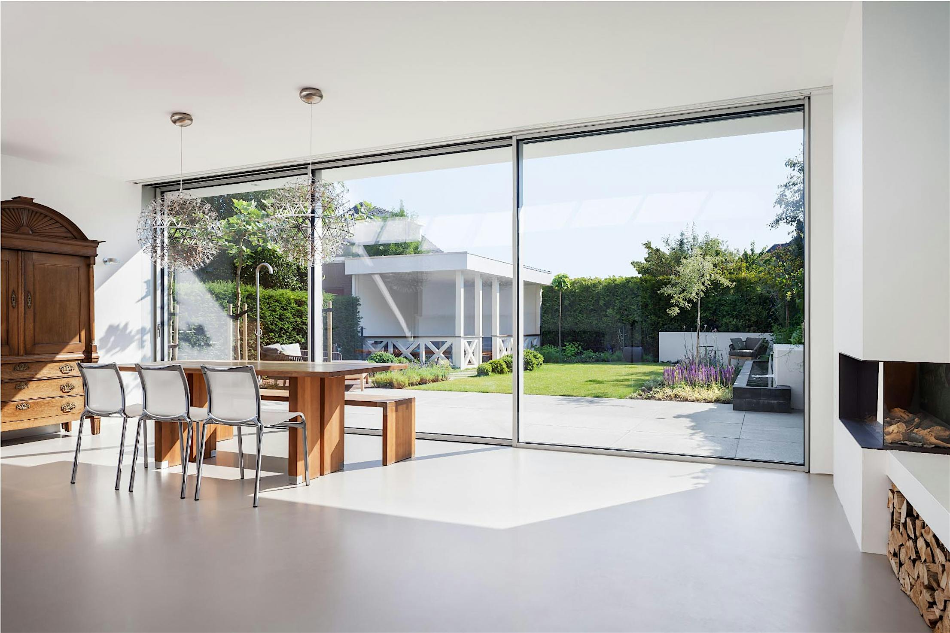
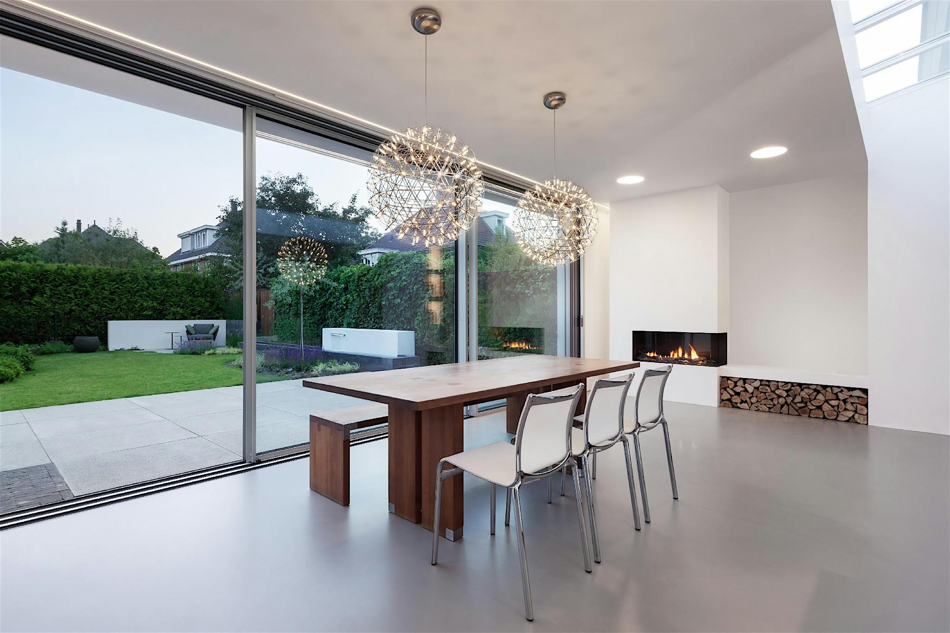
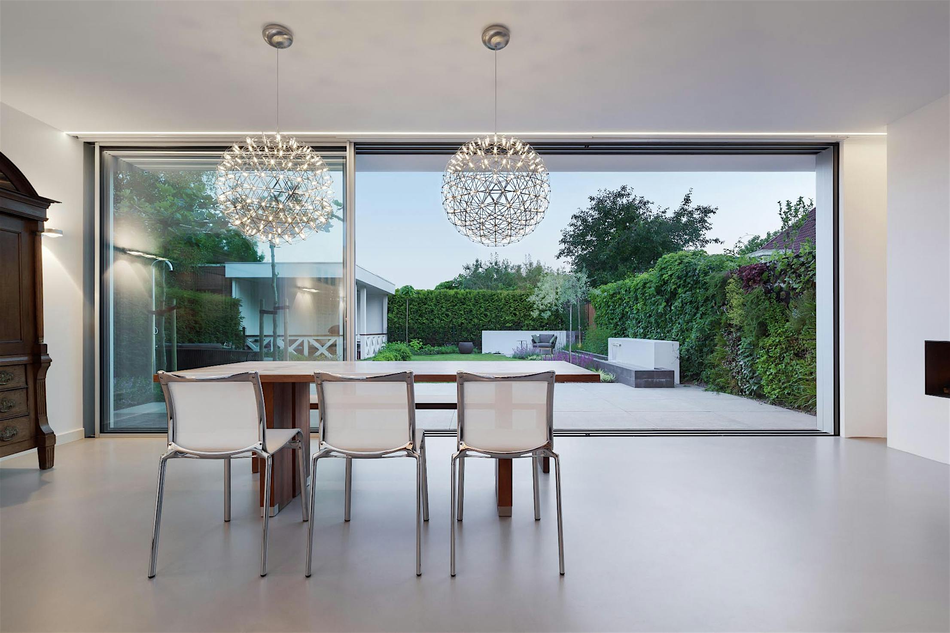
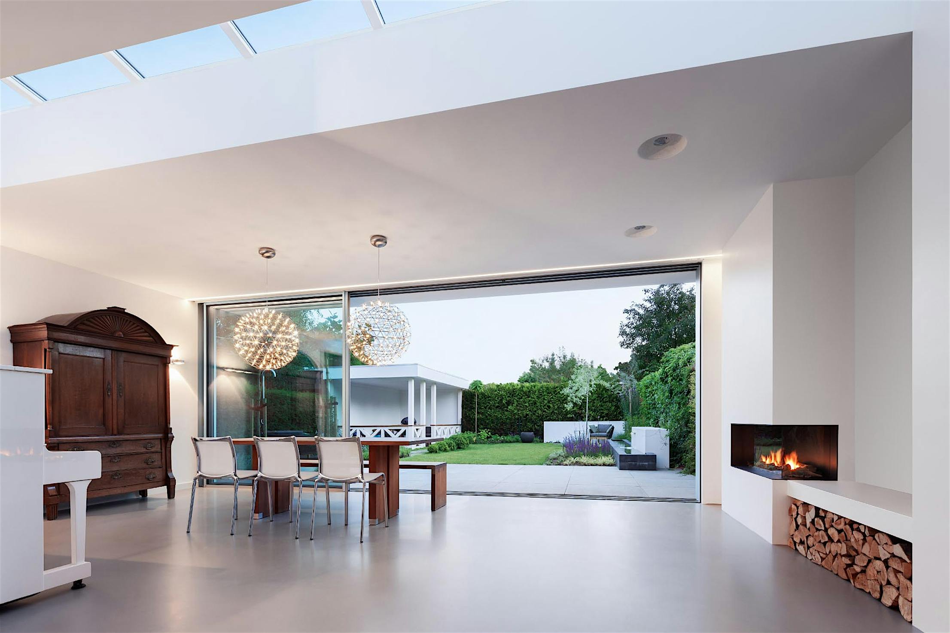
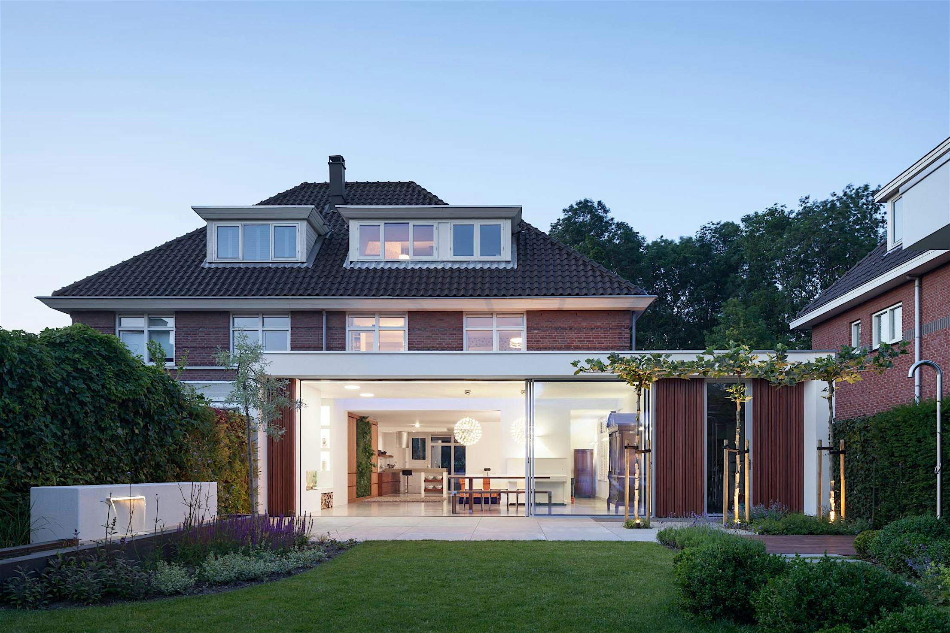
For this kitchen project the decision was to install a folding window/wall combination to give the homeowners the indoor/outdoor kitchen and entertainment area flexibility they desired.
According to the architect, “the owner was mesmerized, stopping on his traces to look through the opened cero.”
“The homeowners are really impressed with the NanaWall. It’s just a highly engineered piece of machinery: the hinges, the way it rolls, moves, and closes. It’s very sturdy and substantial. They’re very happy with it, and they love what it does to the space.” — David Strand, Architect







