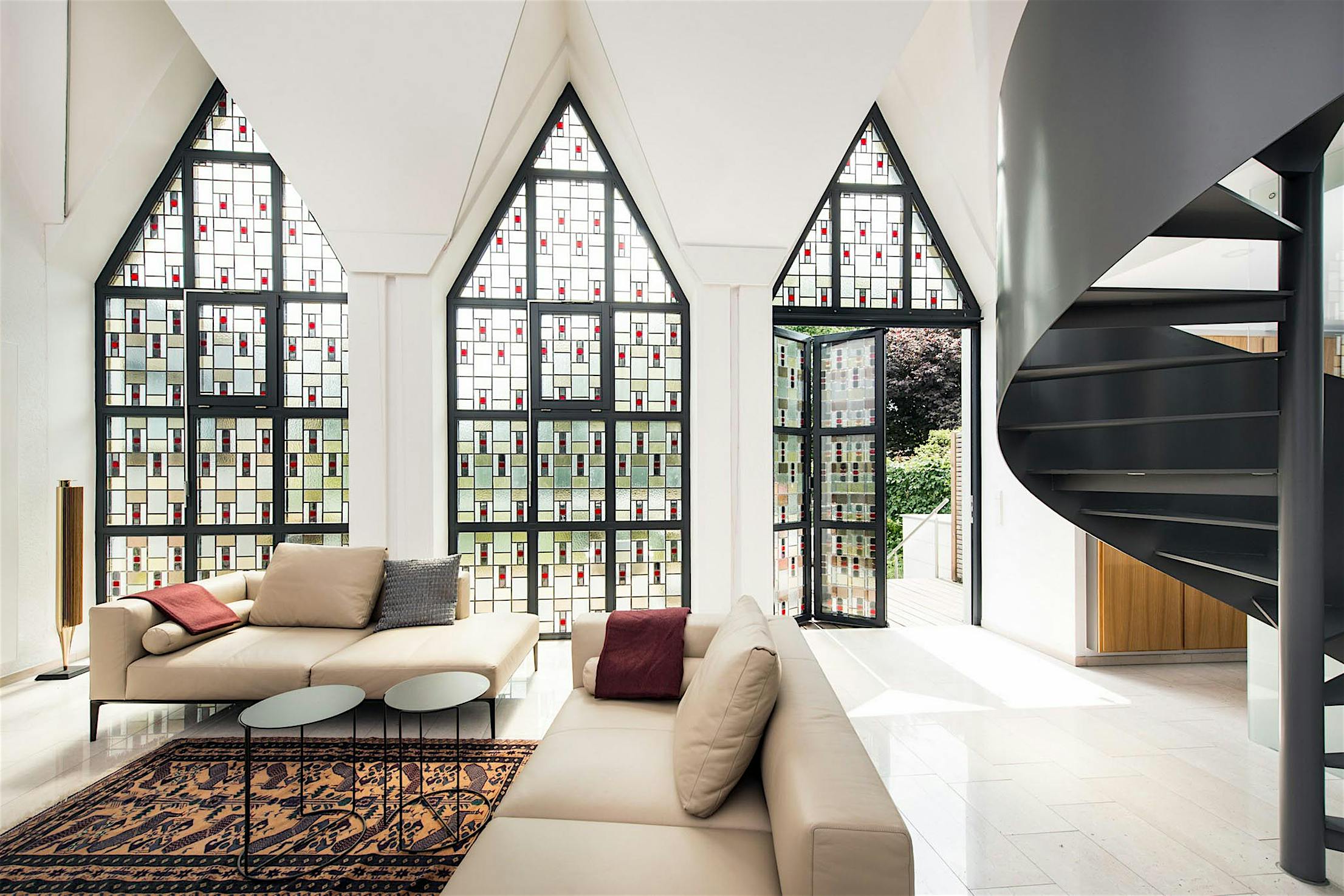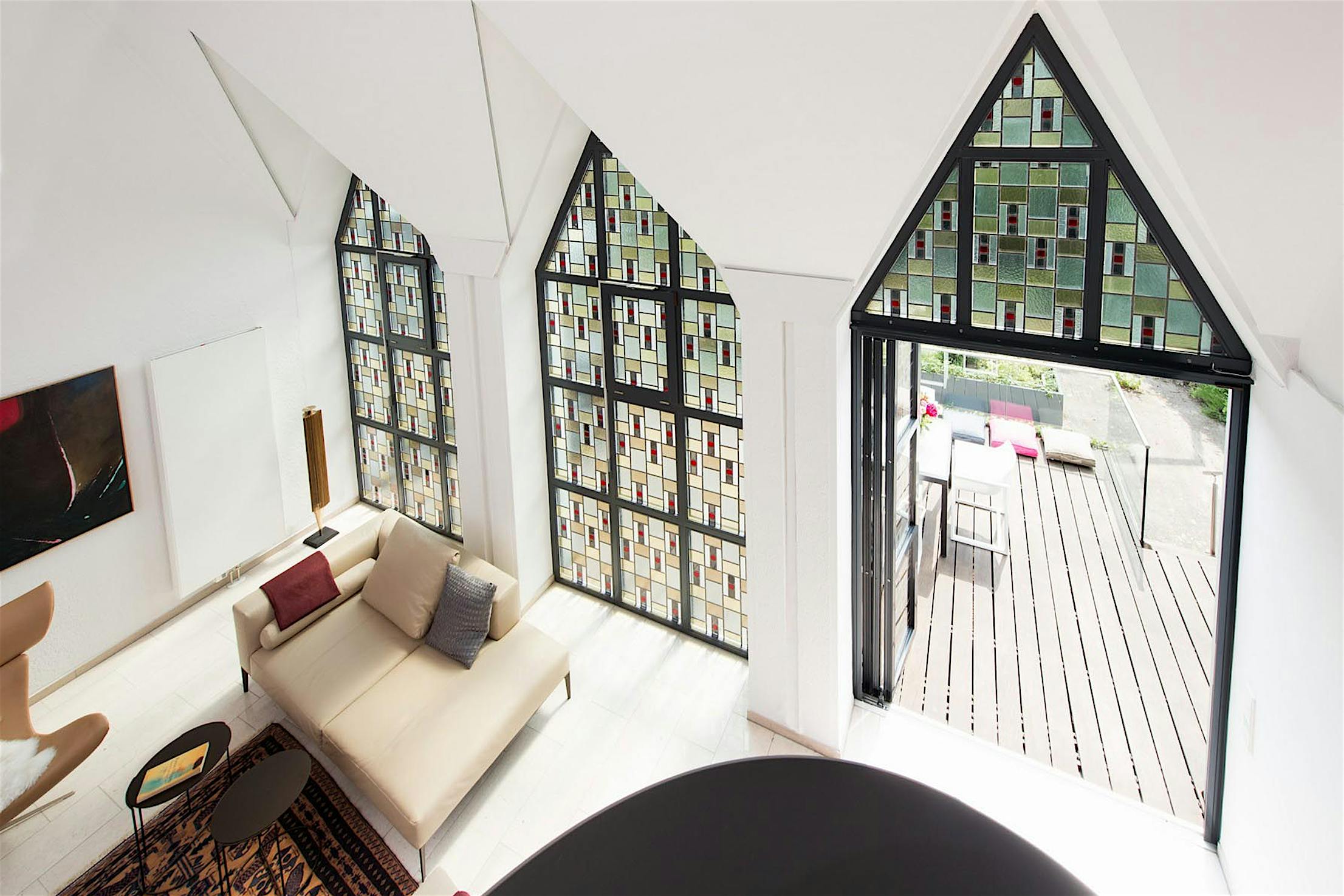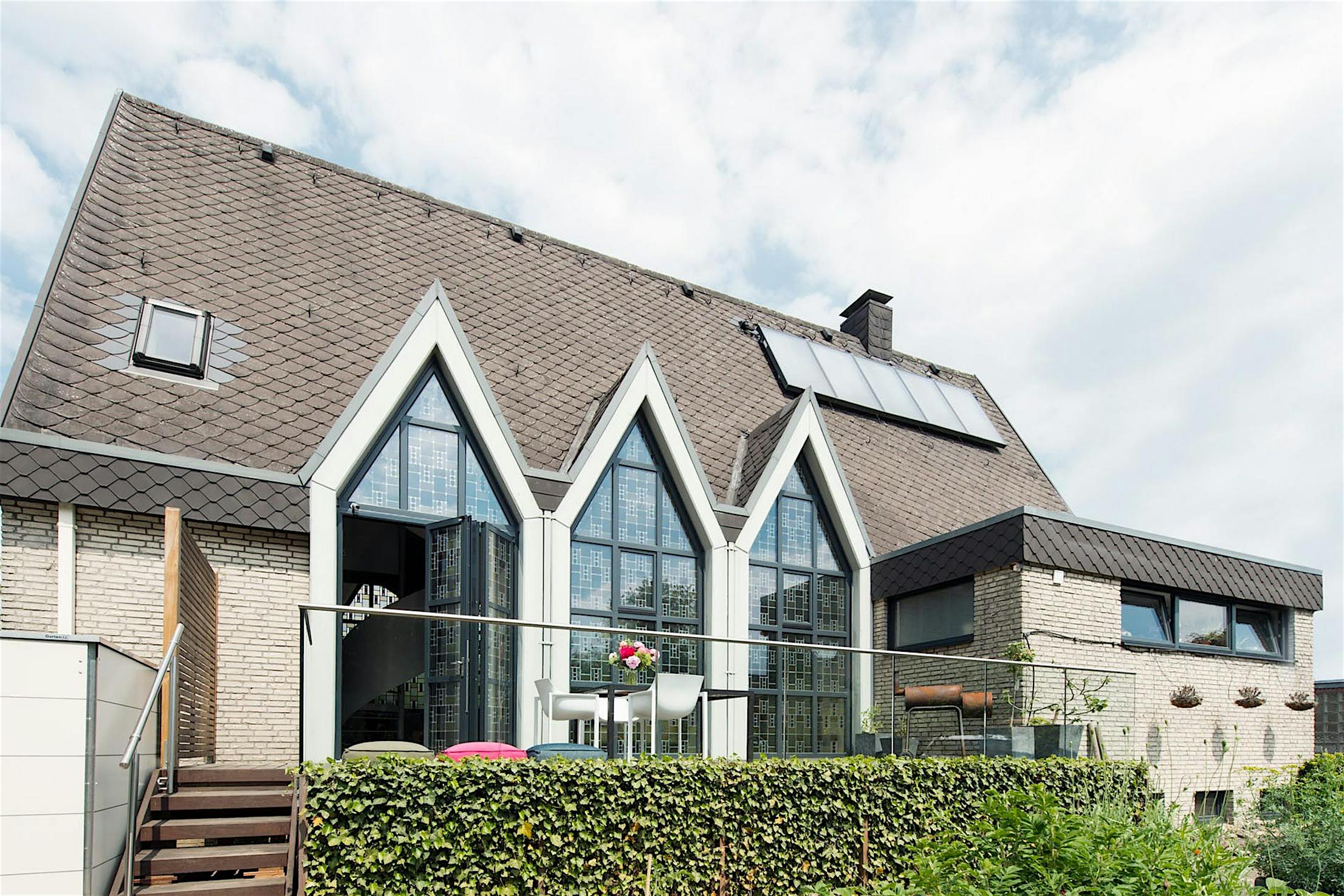Mulberry Point House - Case Study
The architect’s ambition for this home was not simply to frame the view but to become one with the landscape. The NanaWall system achieved this in one elegant and dramatic gesture.
Our systems define the opening glass wall category and continue to set the industry standard for quality, craftsmanship, and performance.
Each glass wall system is engineered to operate in the most extreme conditions while delivering energy-efficiency, superior security and interior comfort.
Our glass walls are designed to effortlessly integrate with the architecture of any space.



The architect’s ambition for this home was not simply to frame the view but to become one with the landscape. The NanaWall system achieved this in one elegant and dramatic gesture.
For this Wyoming vacation home, the goal was to create a sustainable design that incorporated as many “green” materials as possible. The NanaWall systems used are all-aluminum and have minimal sightlines which suited the aesthetics of the project.
“The NanaWall has completely transformed the space by bringing the outdoors in. Having a glass wall means I can watch eagles soar by or see fishermen catching salmon along the shoreline—experiences I wouldn’t have without these doors. When I build my next house, I’ll definitely use them again,”
— Brad Jefferson, Homeowner







