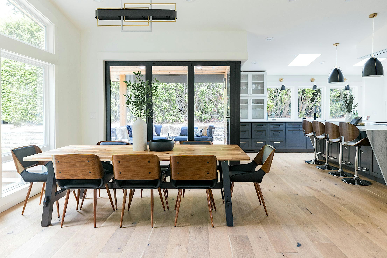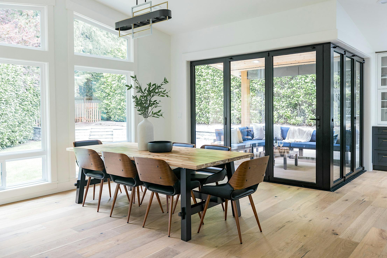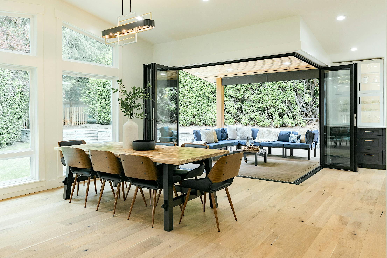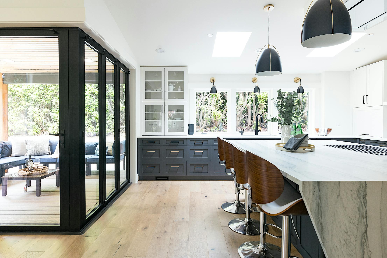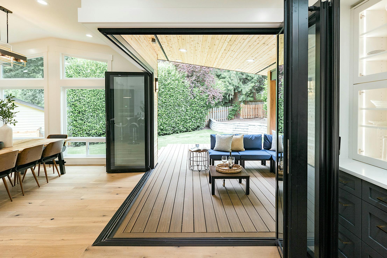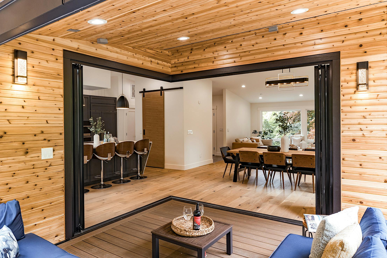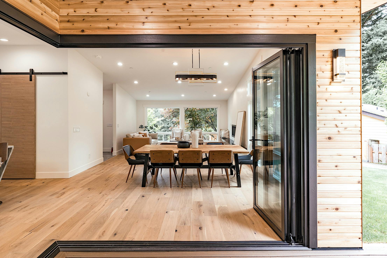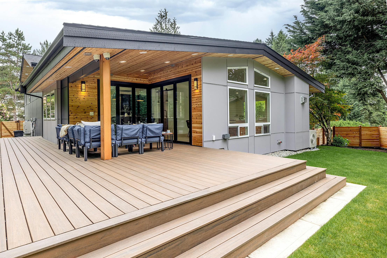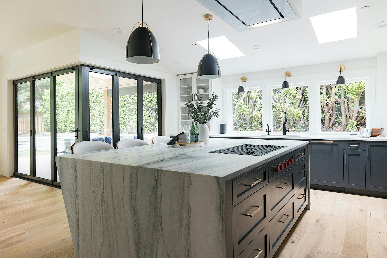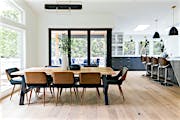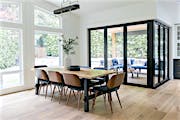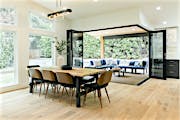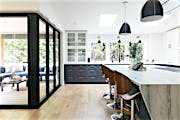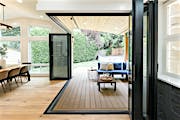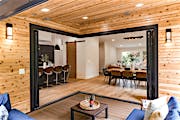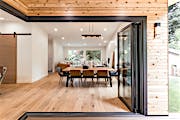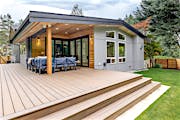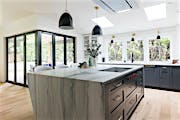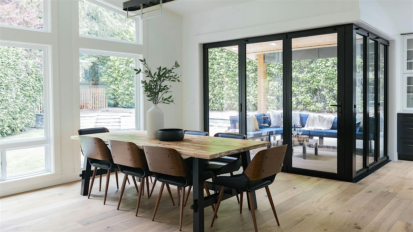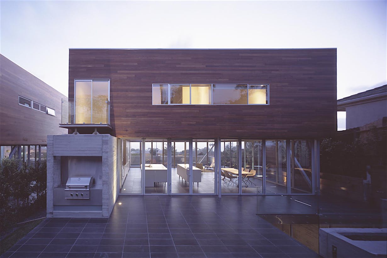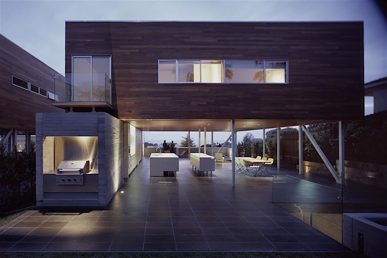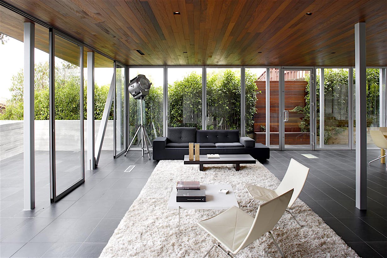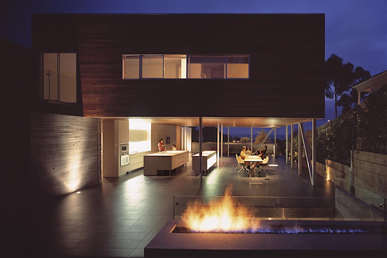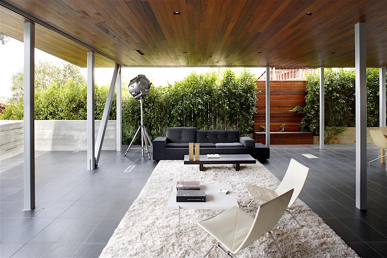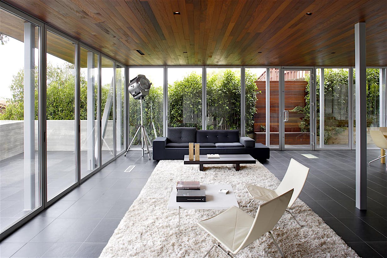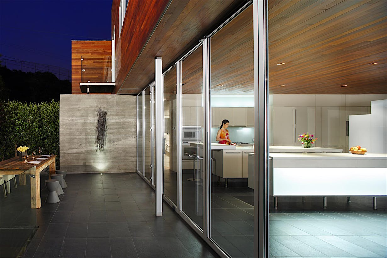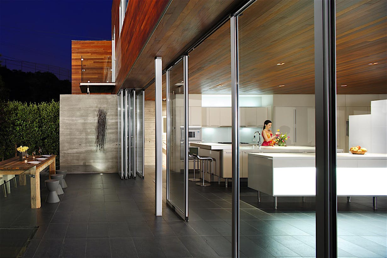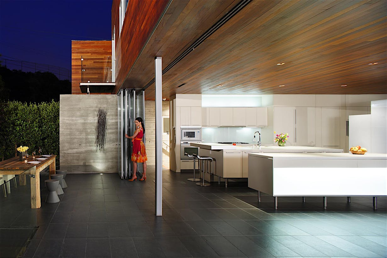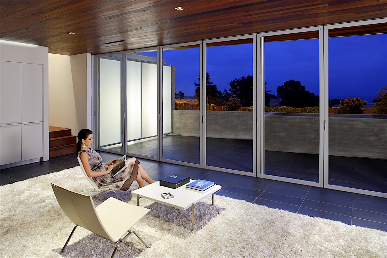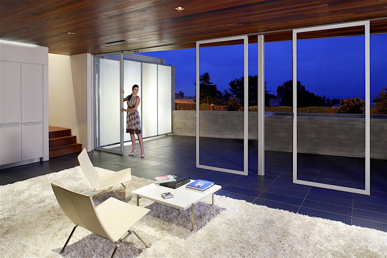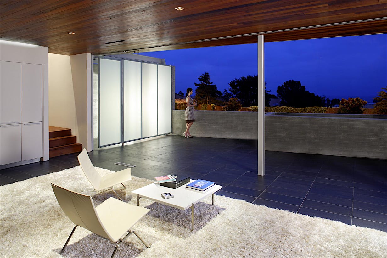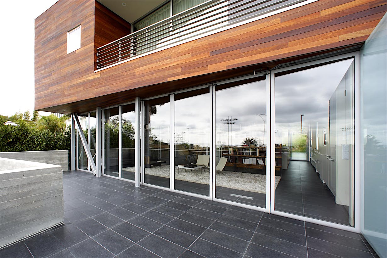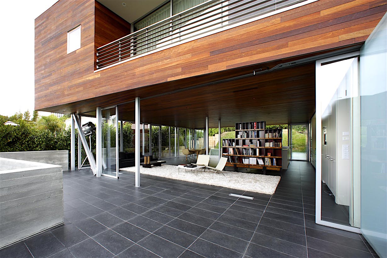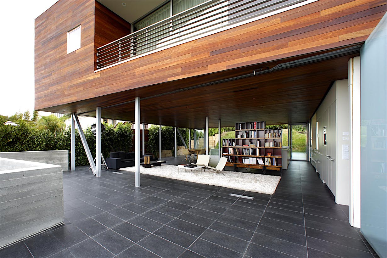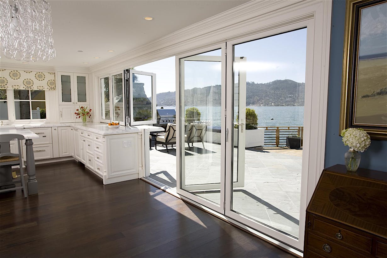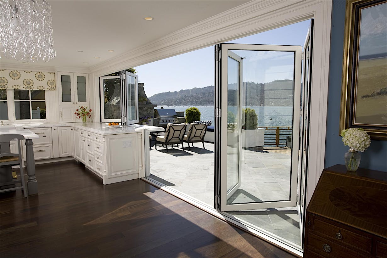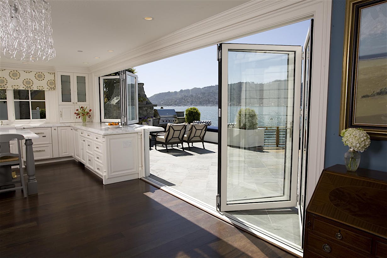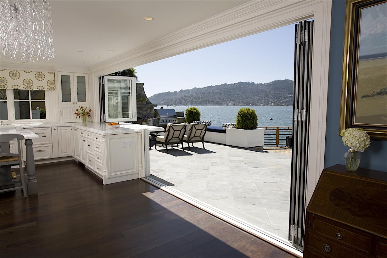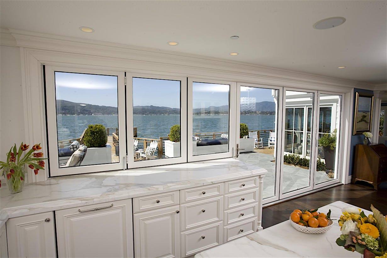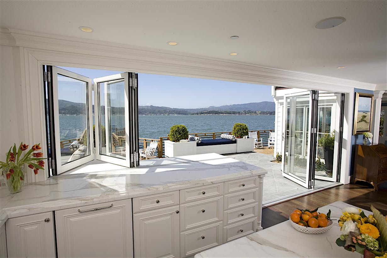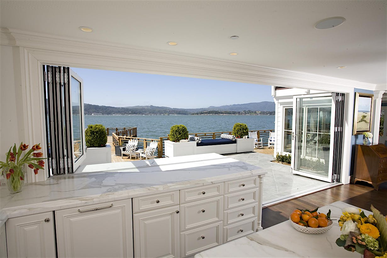The original layout of this 1970s Washington home felt confined and outdated. The homeowners, ArchiUS Design, and contractor ANK Construction embarked on a comprehensive renovation with the goal of enhancing the kitchen and dining area with a dynamic, open corner opening. The result not only transformed the newly renovated deck into an extension of the main living area, but it also elevated interiors with natural light and optimal views.
Education Hill Remodel
Transformative Northwest Remodel Connects Indoor and Outdoor Spaces
Imaginative Open Corner Design for Indoor-Outdoor Living
Two folding glass doors were specified in an open corner configuration to achieve the architect’s vision of two adjoining walls that open fully without obtrusive posts. The 7-foot-tall panels were specified with inward stacking to maximize space in the outdoor deck and paired with a convenient swing door for quick transitions. The transparent panels offer stunning views of the yard and welcome in natural light year-round.
A Disappearing Threshold to the Outdoors
According to the architect, when the doors are open, the deck truly feels like an extension of the living area and creates a seamless flow between indoors and out. In addition, the double-glazed panels offer optimal energy efficiency to maintain interiors comfortable during Washington’s cold weather season. Explore the Story
“Before this project, the dining areas were dark and the only access to the yard was a small 30” door on the far side of the kitchen. Now the entire yard is visible, light floods the living area, and the covered deck feels like an additional room!”
Melissa Baker | ArchiUS Design, PLLC
We are so honored that our Education Hill remodel project won the gold award in the 2024 NanaAwards for an open corner design. We are grateful to Nanawall for the recognition and thank you to every client, friend, and colleague who voted for our project.









