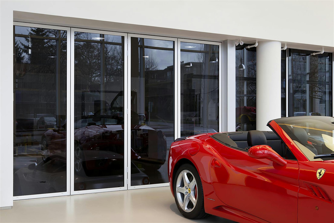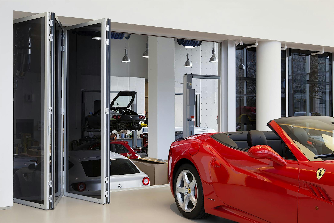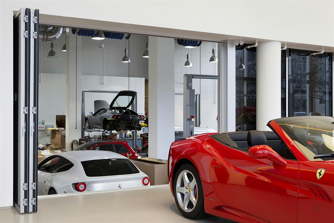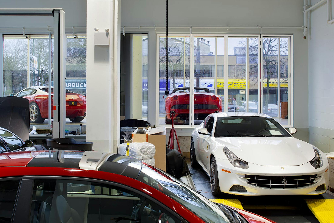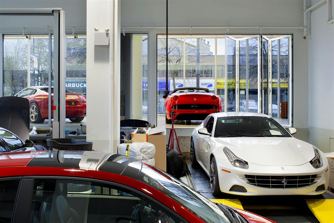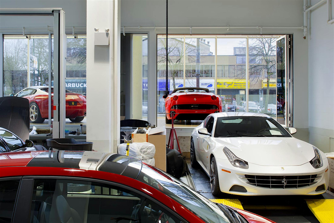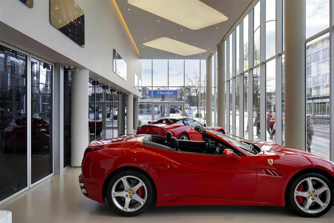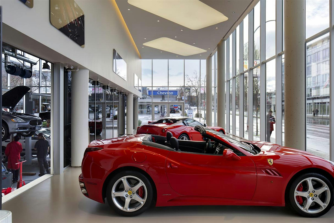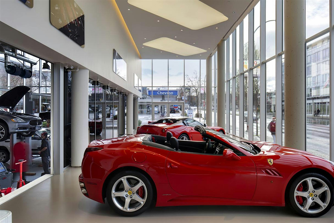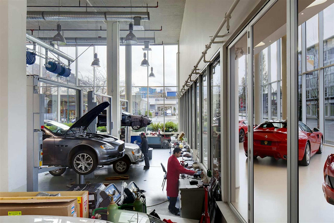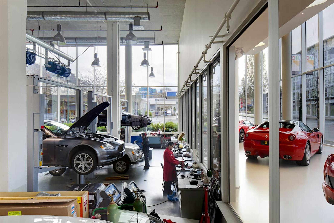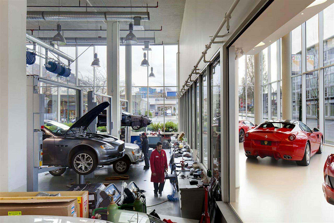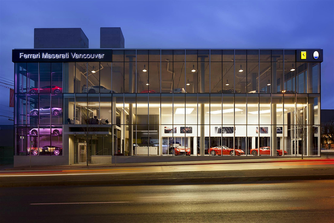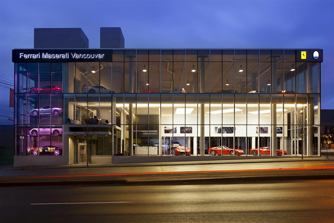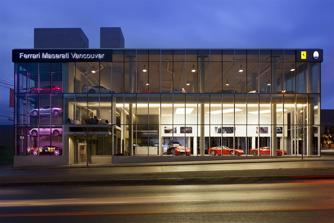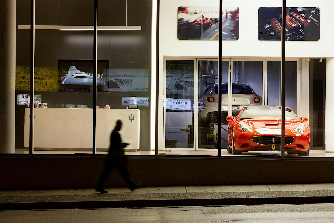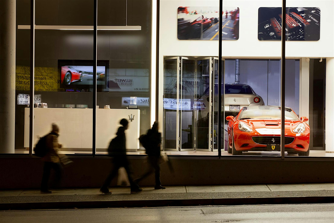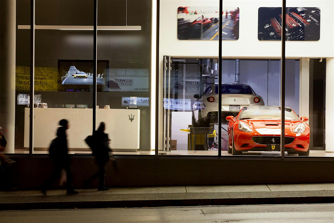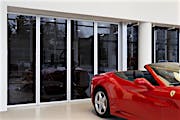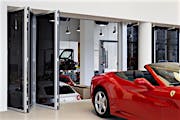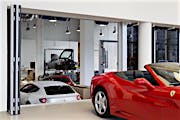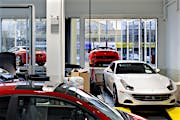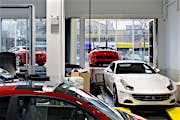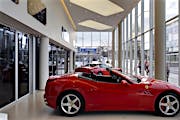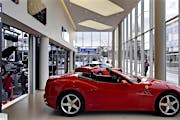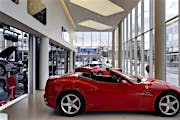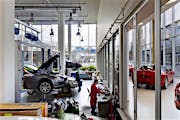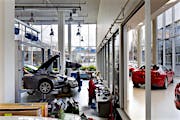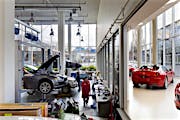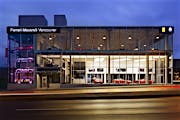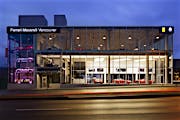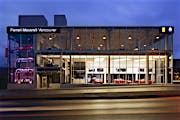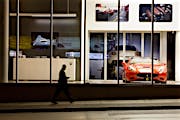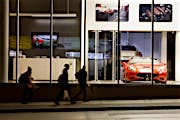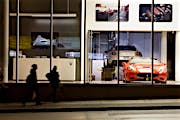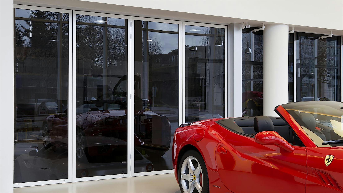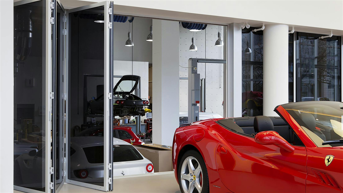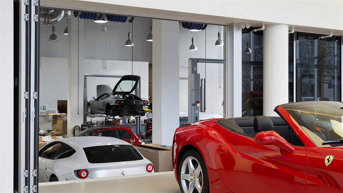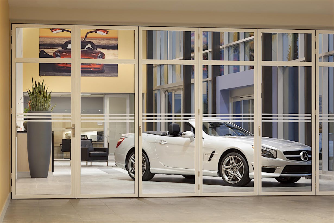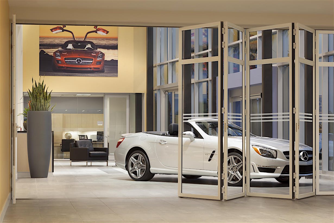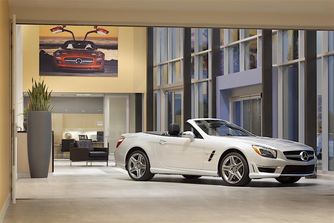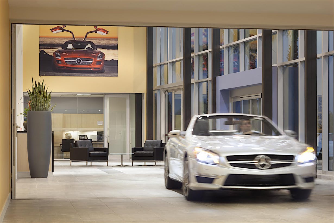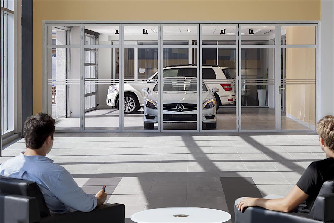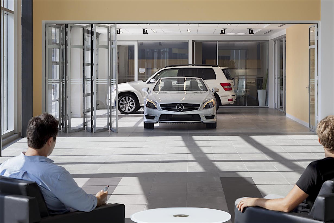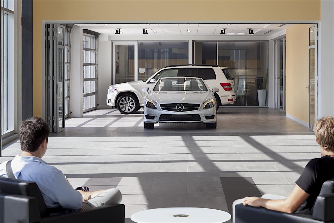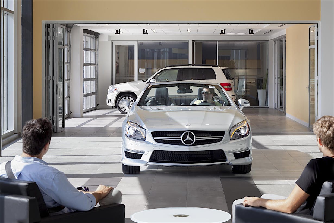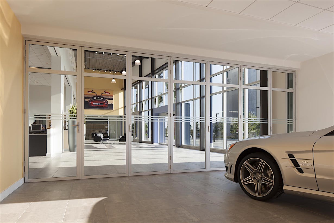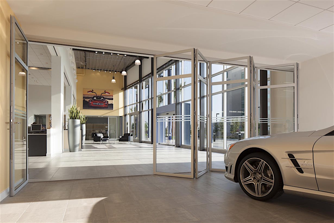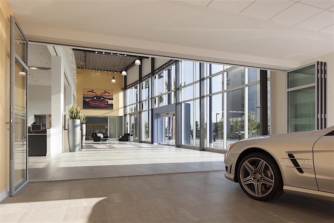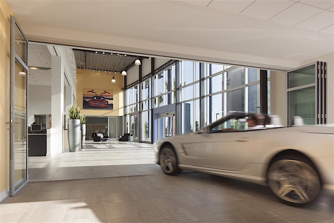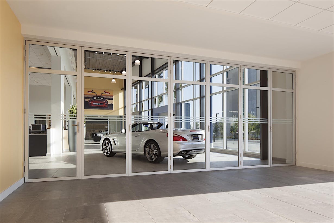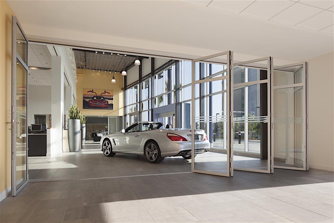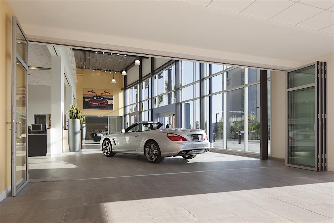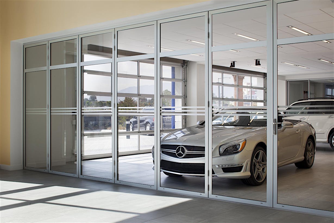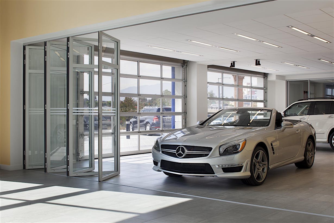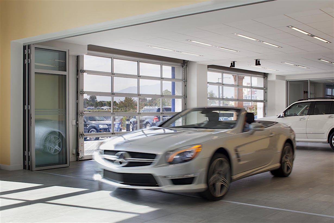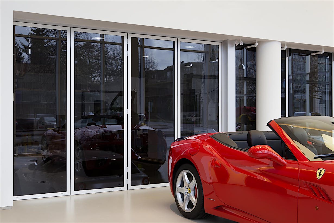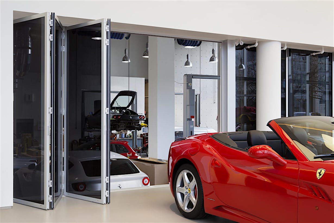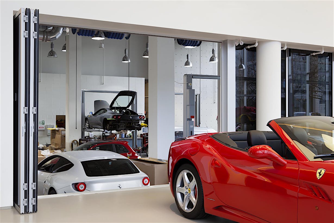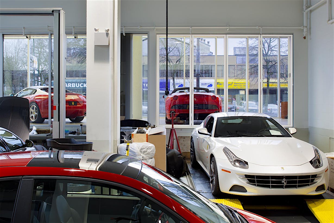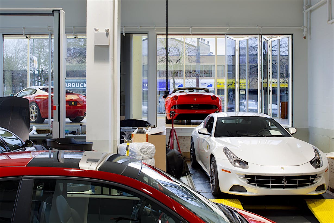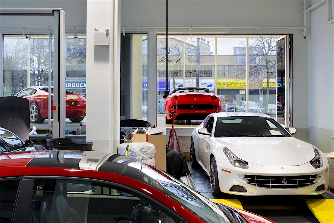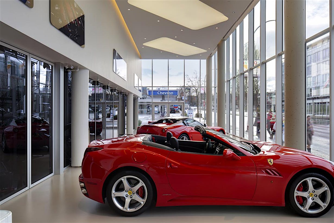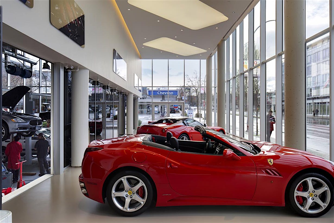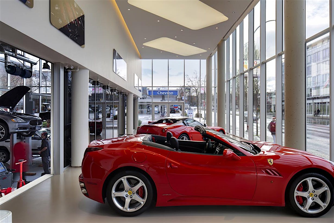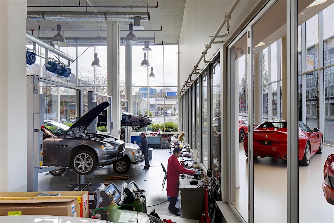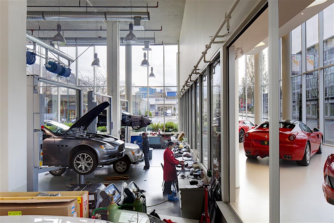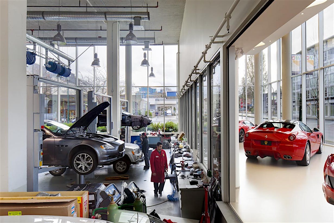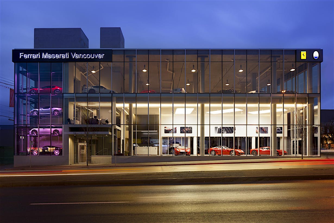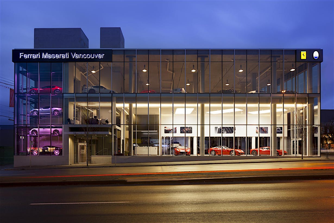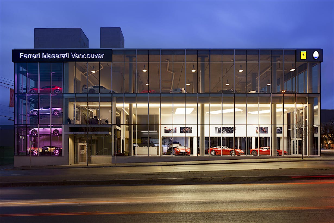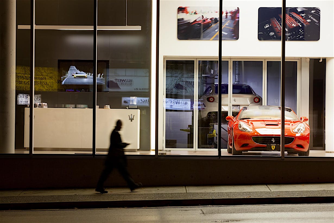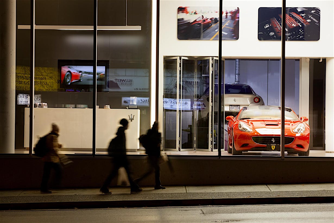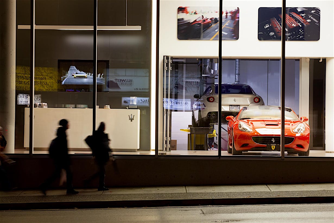When Ferrari & Maserati of Vancouver retained the leading firm of James K.M. Cheng Architects Inc., they knew they would get a signature building with a modern, sleek image. It was true: Automobile industry media called the new, three-story glass box “beautiful” when it opened in 2010 on Burrard Street, adding a dash of museum-quality minimalism to the heart of the automotive district.
Ferrari Maserati of Vancouver
The $12 million building features many of the signature elements favored by Cheng, who is a well-known architect globally with something of an A-list status in Vancouver. Cheng brought in a vehicle display elevator, reflecting his interest in transparency and high-tech systems. The sleek, contemporary architecture projects a European feel, while the “glass exterior makes for a grand exhibit,” said one industry blogger.
The Aesthetic of Wood
The design firm looked at other operable glass walls, but chose NanaWall because it “is one of the few companies that offers a wood finish” of exceptional quality, says Ng. The firm needed to match the other walnut stains on the floorboards, shelves, and counter spaces. Ng further comments, “After looking at its competitors, we saw that NanaWall had the best wood options.” Moreover, the team and Charles Sparks – a firm known for visual branding – was impressed with NanaWall’s presentation, particularly because they came in with a wide array of wood samples.
When the NanaWall opening is completely retracted, customers and staff become occupants of the extraordinary interior civic space DLK created in the waiting room. The cathedral ceilings, expansive natural lighting and arching vaults are a relaxing setting to sip warm coffee and read The Chicago Tribune.
“Quality design and fabrication,” Cheng explains, was the key reason that he selected the NanaWall SL45 folding wall system, rather than another kind of glass door.
Facilitate Inventory Rotation and Display
Four Ferrari supercars – the 288 GTO, F40, F50 and Enzo – are stacked up in a special display rack custom-designed for the entry, visible through the main glass façade. LED lighting, with custom fixtures, create drama and excitement both day and night.
A NanaWall SL45 separates the showroom front area from the large back-end service department. “The problem solved was to facilitate movement of vehicles into the showroom,” says Cheng, explaining the primary design challenge for planning the building: “The site was too small and the zoning was too restrictive.”
With NanaWall’s operable walls that could be stacked in relatively small spaces, Cheng was able to overcome many of these constraints to add flexible showrooms and improve the client’s rotation of inventory in the 35,000-square-foot interiors. Yet Cheng chose NanaWall over other wall solutions for reasons that resonate with fans of high-quality automobiles.
No surprise, NanaWall is a popular option for a retail space. The HSW66 system looks like French doors with fixed sidelights; however, Starbucks has flexibility in its use. Each panel slides independently. Two slide completely out of view into a dedicated closet; the other two slide behind the interior wall. Because of the malleability offered by NanaWall, harried commuters easily maneuver in and out of the resulting large opening during peak travel times. During slower hours, Starbucks can modify the opening to be the size of a single door, as security dictates.
In fact, the walls assure security even after hours. The system has a substantial interior aluminum frame and possesses excellent locking hardware. All the operating handles are inside. All this without impeding access: The top-hung system provides a seamless transition in and out of the popular café.
Most enticing is the row of cars, set an angle in an elevated storefront display between the crisp glass curtain wall and the service bays and showroom areas inside. Separating the street display are the low-height NanaWall SL45 folding walls, which Cheng specified with a special tint for enhanced performance as well as to block views into the service area behind, when needed.
This clever design by Cheng is hardly noticed by passersby, because it places the eye’s focus where it belongs – on the Italian engineering of today’s most powerful sports supercars.









