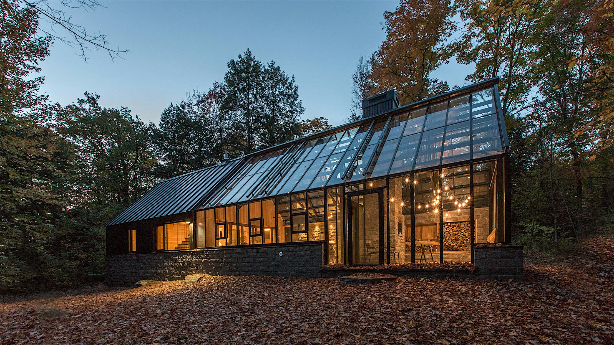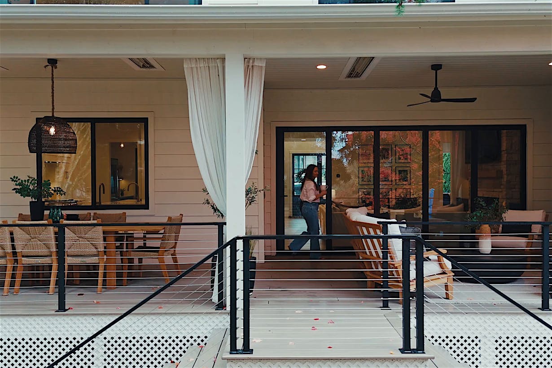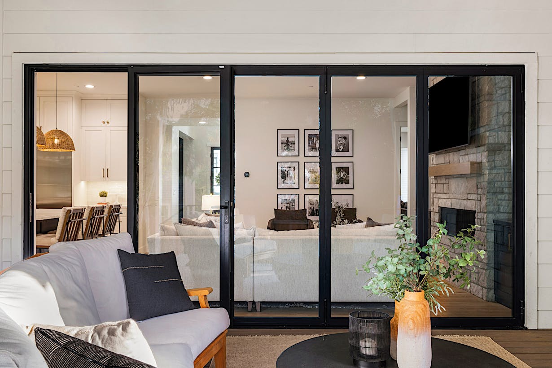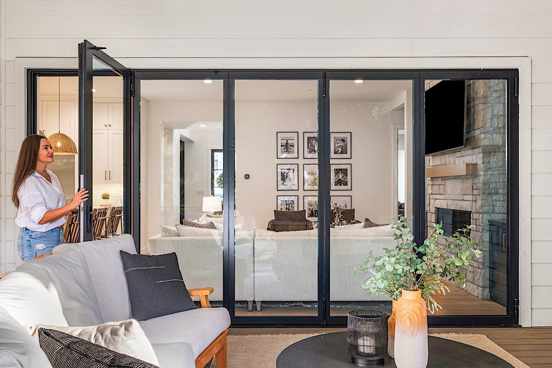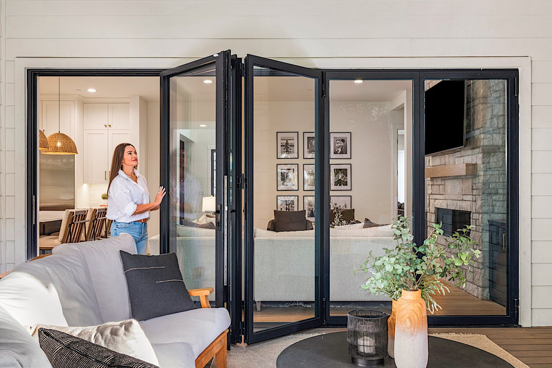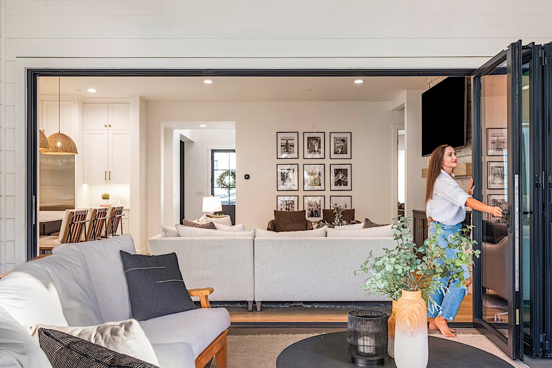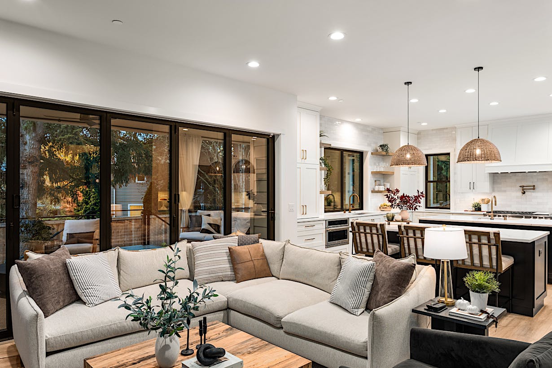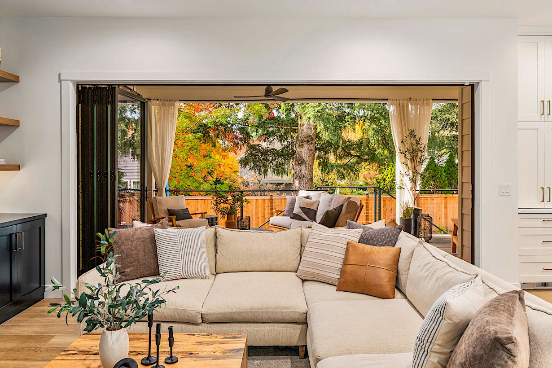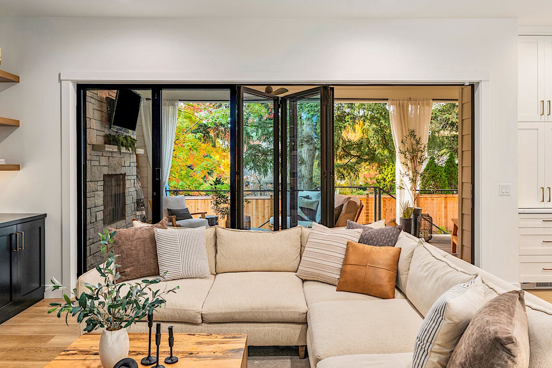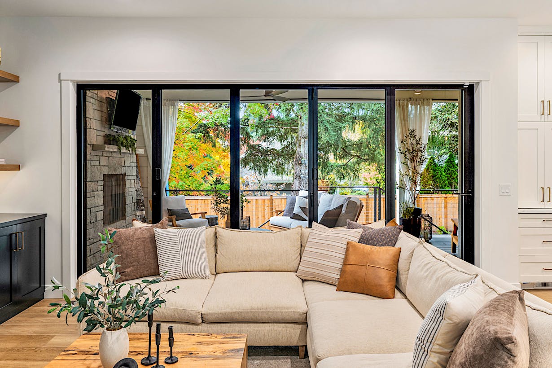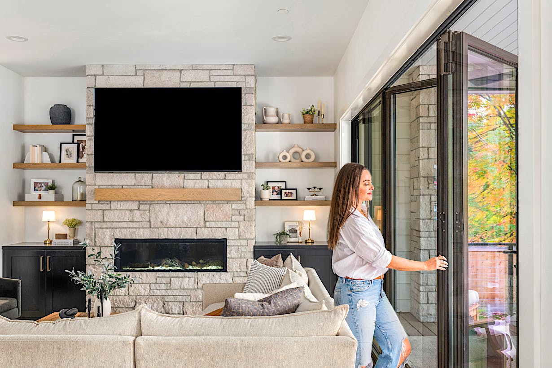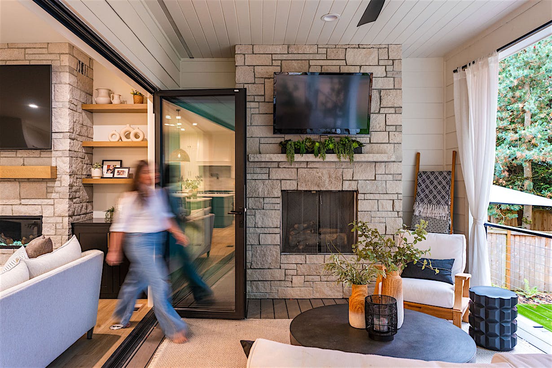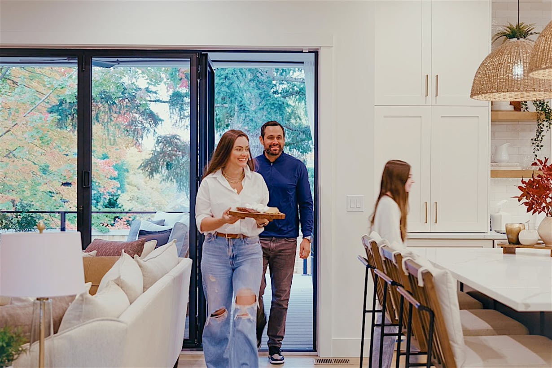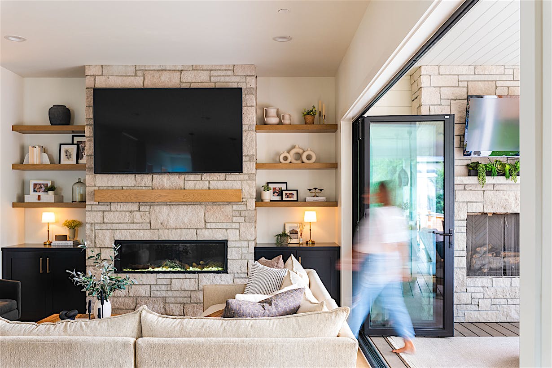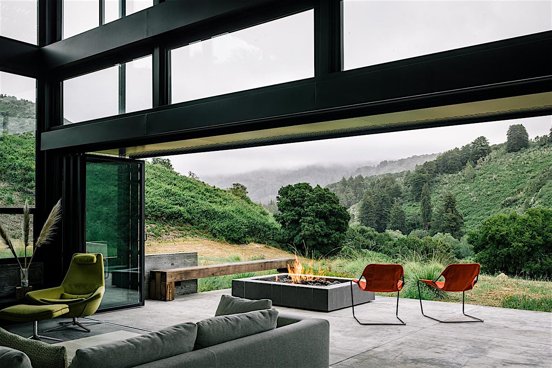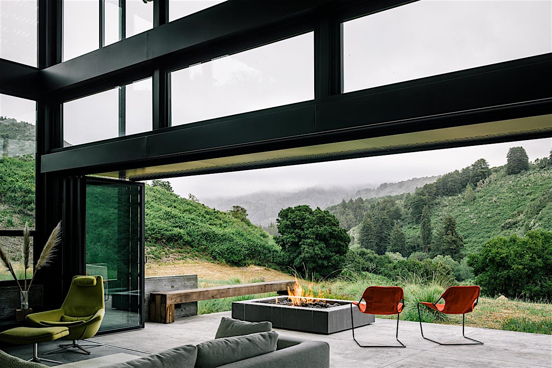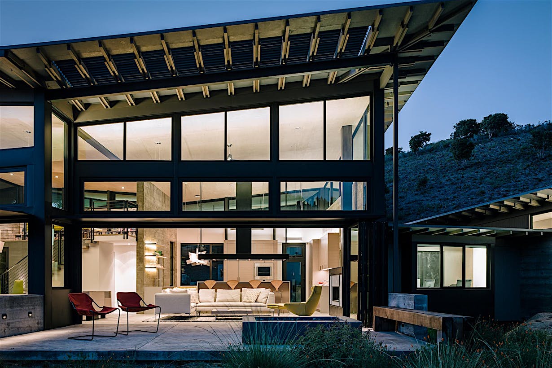This greenhouse cottage in Haliburton, Ontario, aimed to be a space based on efficiency: a very well-insulated small house for winter use with the ability to extend during the warmer seasons. In upper Ontario, -30°C (-22°F) is to be expected. Staheli Architecture wanted to keep energy consumption low during that time. For this, the greenhouse is a passively sun-heated space which allows for an extended use of the cottage, both in space and season.
Greenhouse Cottage
Greenhouse Cottage - a Unique, Energy Conscious Ontario Getaway
Energy-Efficient, Flexible Interior Folding Partition
The NanaWall folding system provides the space flexibly. During the hard winter, the greenhouse performs as a mudroom. The NanaWall system was specified with a swing panel to serve as the actual house door leading into the tiny living room and kitchen. In the summer, the NanaWall system opens up and merges the tiny house and the greenhouse into one big space for expanded living. The kitchen table becomes a kitchen island and living migrates out into the greenhouse. During those times, the NanaWall system disappears and transforms the space.
As shared by the architect, "With NanaWall we found a folding glass wall product that features both a triple pane and a completely flat threshold on the floor. The product's quality and design met our demands on heat loss as well as airtightness. It runs smoothly and can be operated by anyone."
“Our design features natural white pine, concrete, and black fixtures/windows. The black aluminum frames NanaWall system fits right in.”
