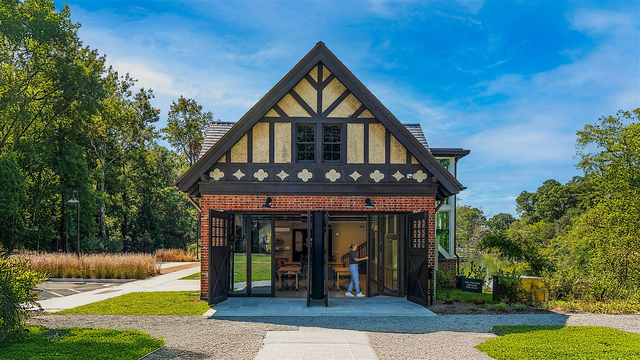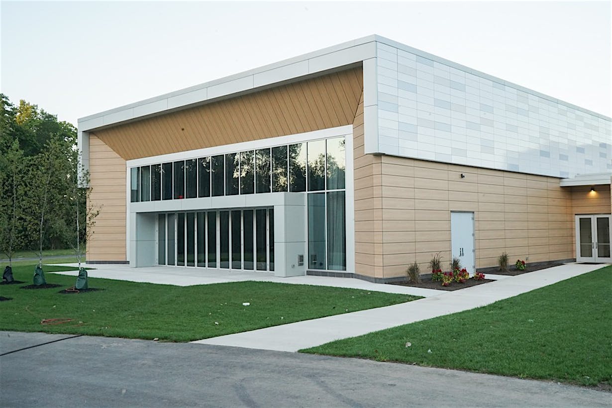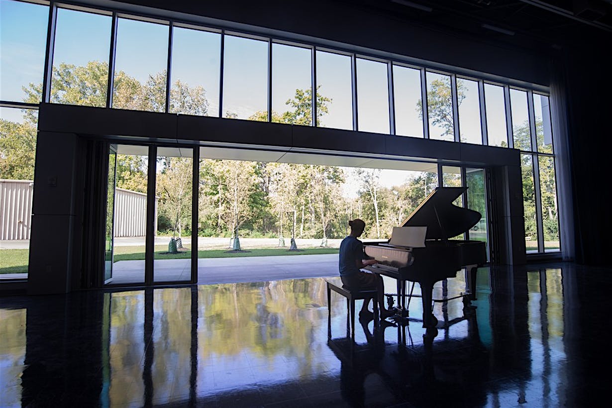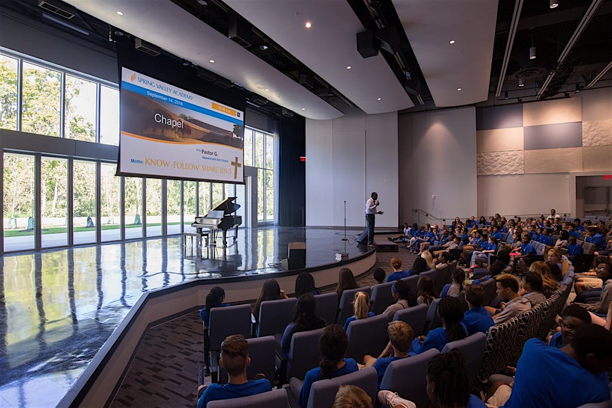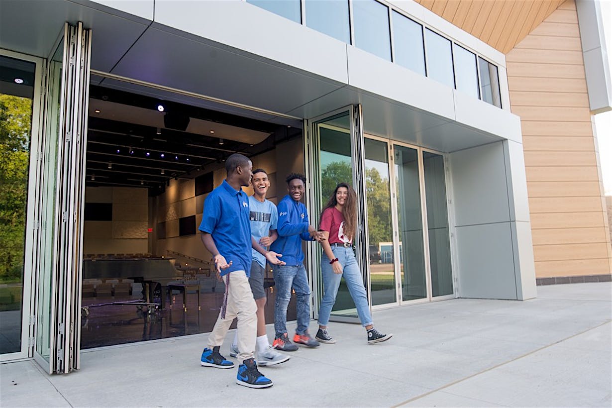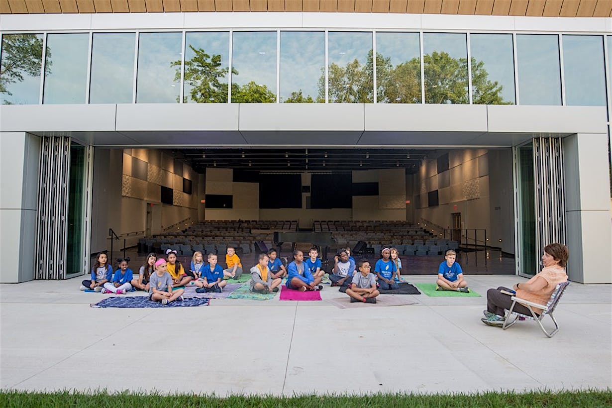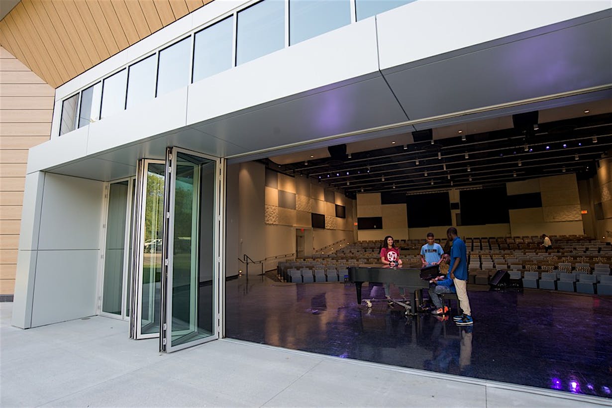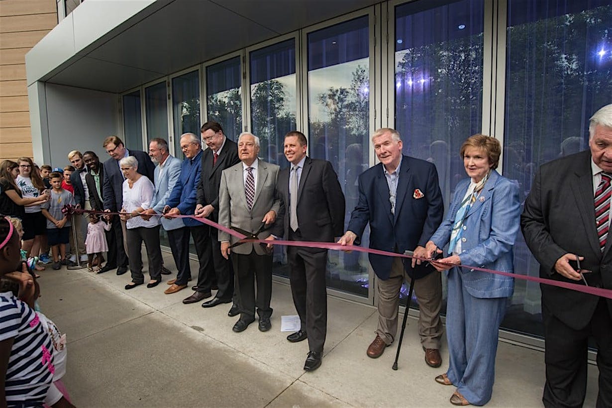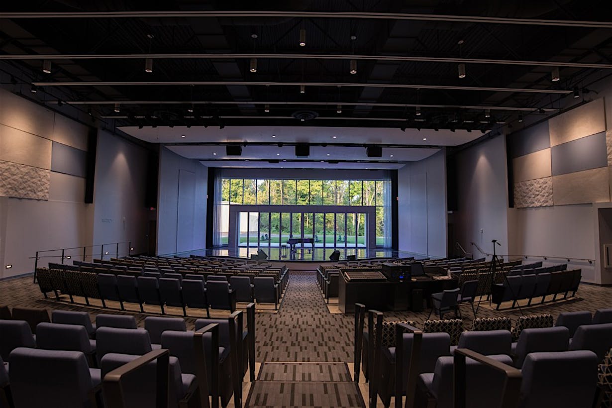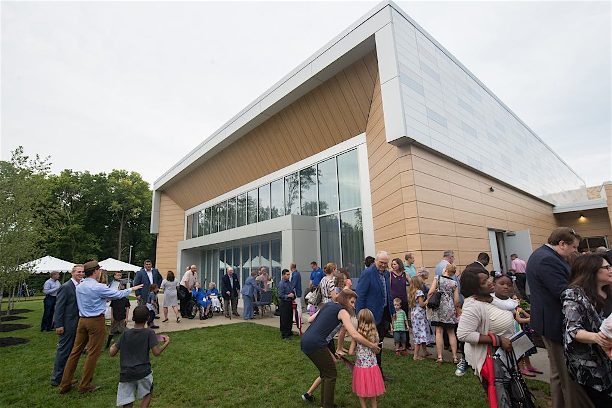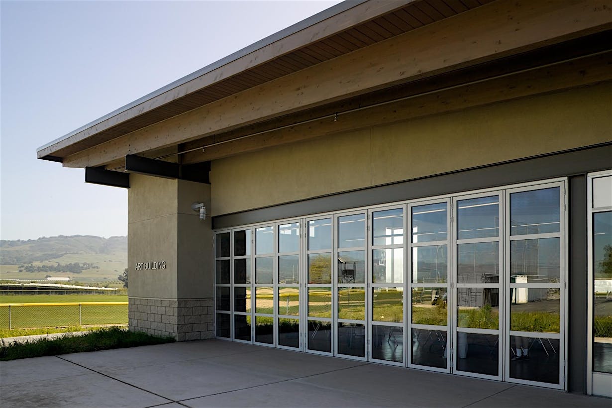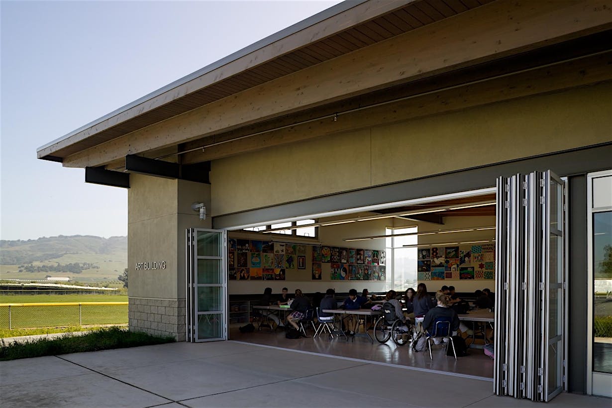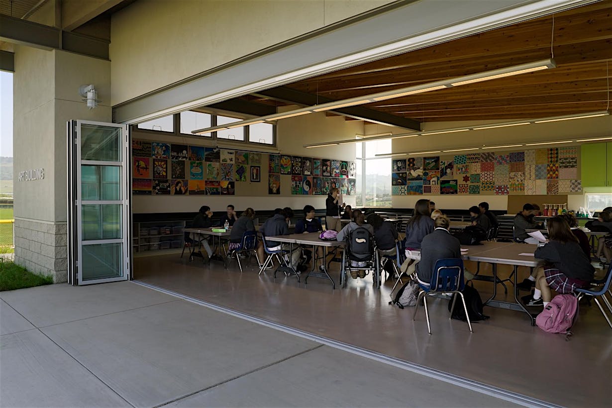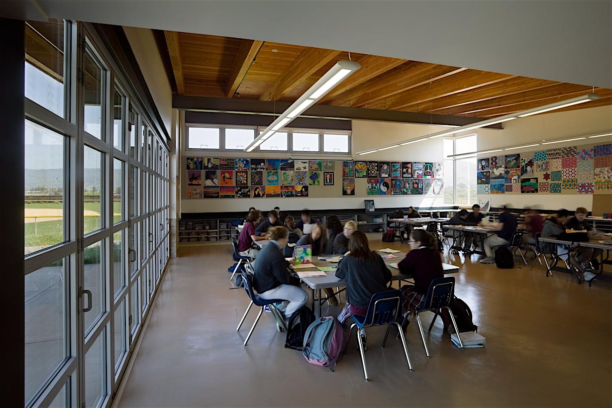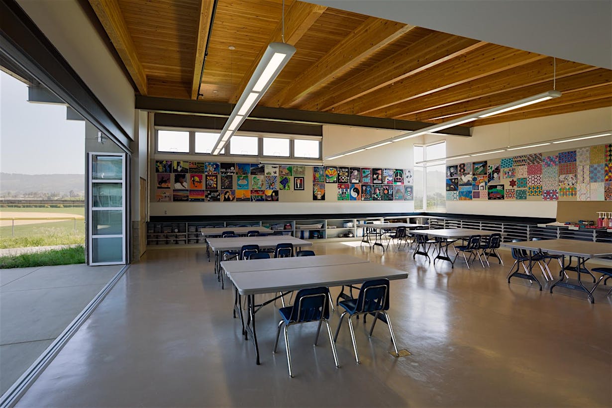In a unique project at the Hermitage Museum’s Visual Arts School in Norfolk, Virginia, Hanbury architects turned a former horse stable into a functional and inviting art studio. Tasked with preserving the historical charm of the 1910 building while adapting it for modern use, the team aimed to introduce natural light and create a fluid indoor-outdoor connection that would benefit the school’s art programs.
Hermitage Visual Arts School
Converting a 1910 Stable into a Light-Filled Educational Art Studio
Wood Framed Folding Glass Walls Open to the Outdoors
To preserve the stable’s historic barn doors while enhancing functionality, Hanbury selected a NanaWall wood framed folding glass wall. The choice allowed the design to retain the building’s original aesthetic, with sapeli mahogany wood frames that blend seamlessly with the existing structure. The 21-foot-wide opening paired with nearly 10-foot-tall panels delivers a spacious, fully transparent threshold to the outdoors, delivering a space that encourages creativity and wellbeing.
Bringing art and Nature Together
The NanaWall system’s ability to fully retract into minimal stacks enables the studio to open directly to the outdoor courtyard, creating a flexible space suited for Plein Air painting classes and other interactive activities. According to the architect, the flexibility provided by the folding glass wall enhances the school’s art programs while enhancing the student experience. During cold weather months, the double glazed system extends the art studio’s functionality well through the winter for year-round creativity.
“The NanaWall installation has transformed a dismal, dark space into a year-round light-filled studio perfect for painting and drawing. The visual connectivity enhances both the student experience and the school’s public visibility.”























