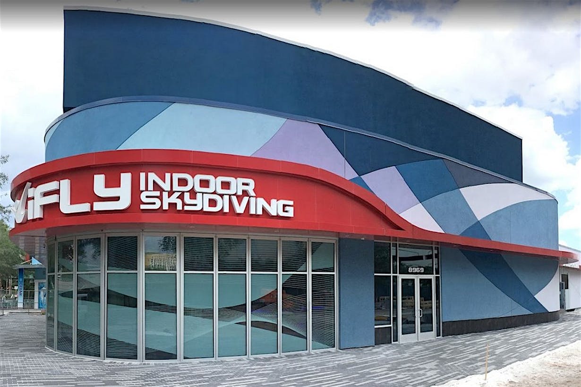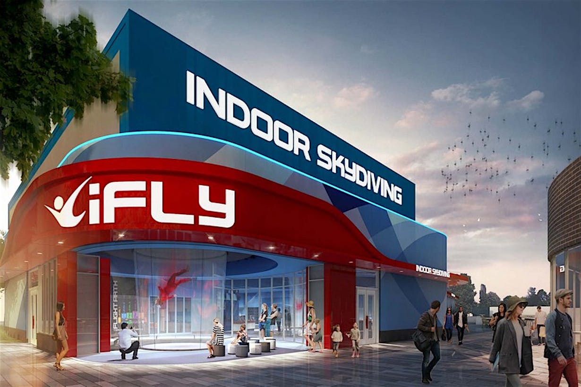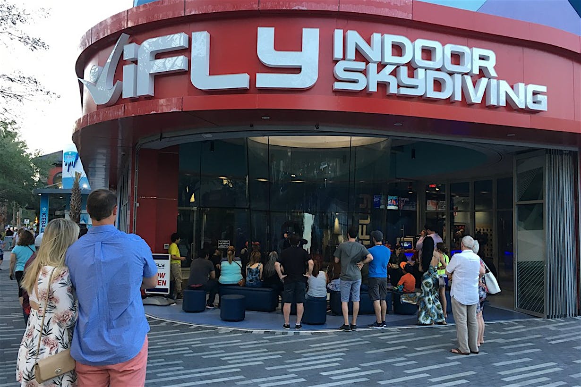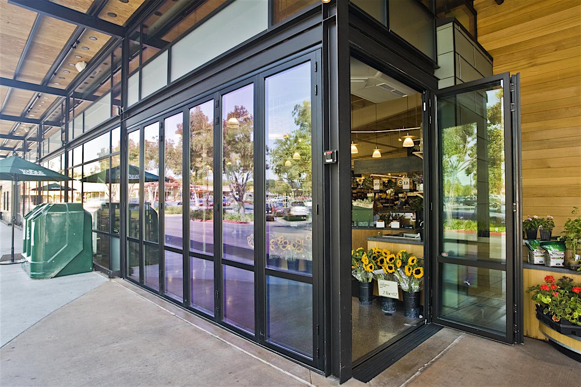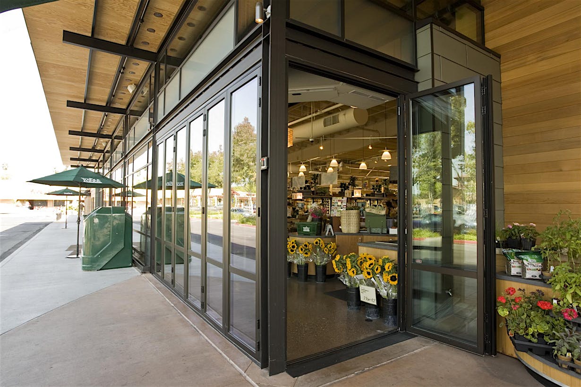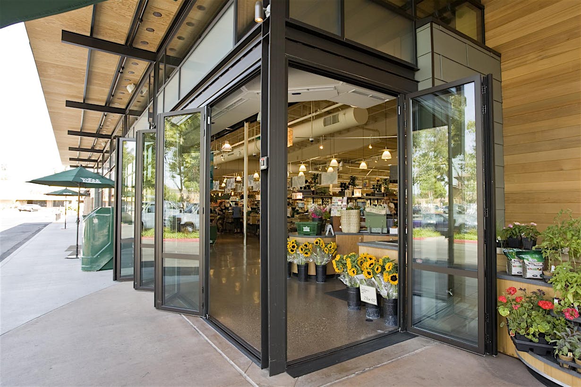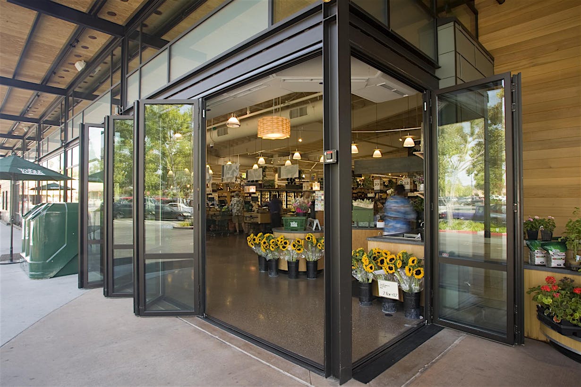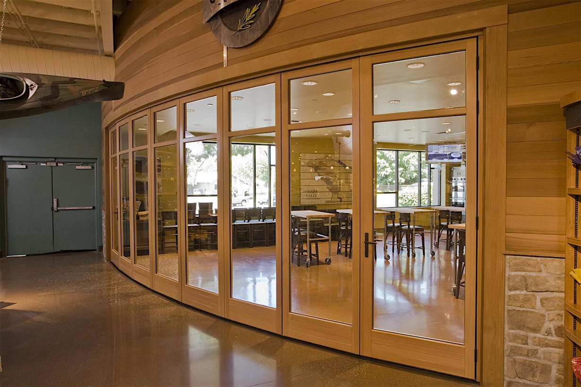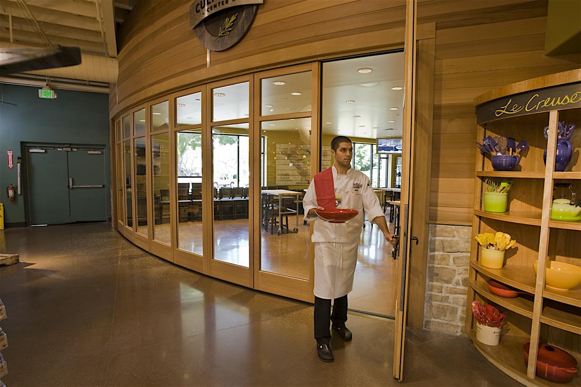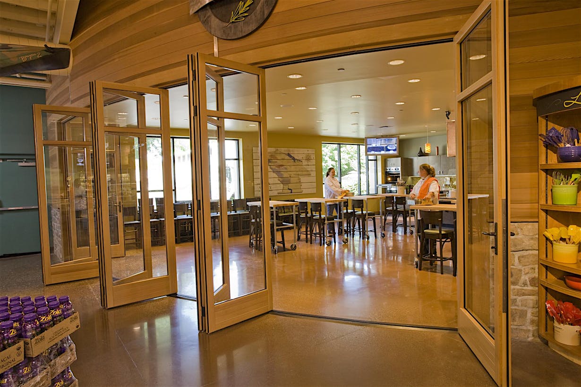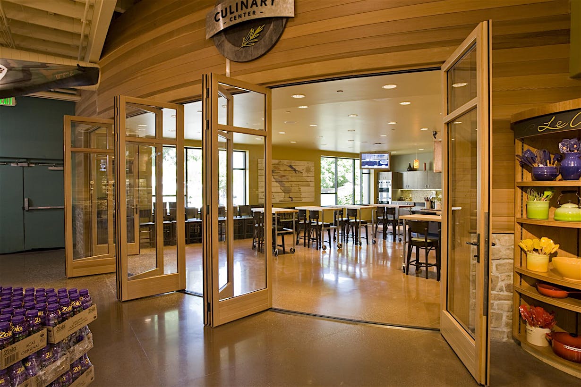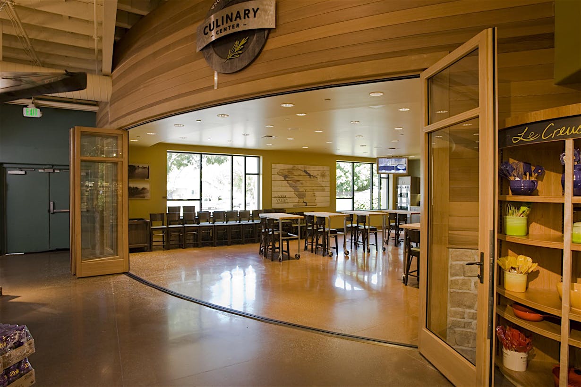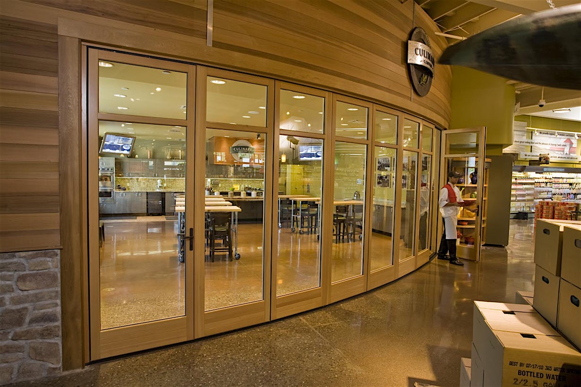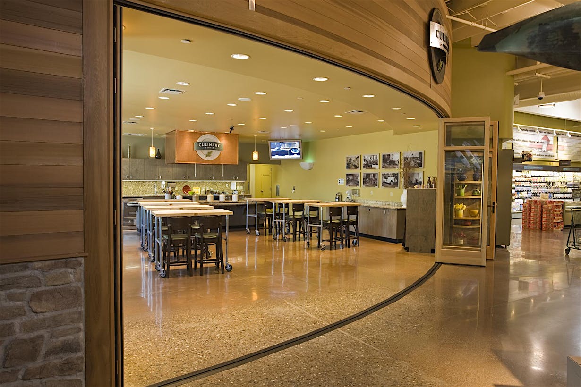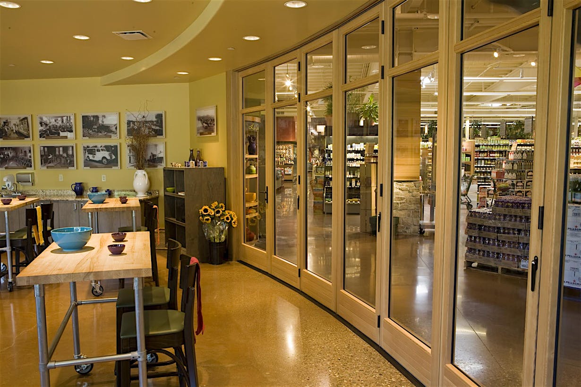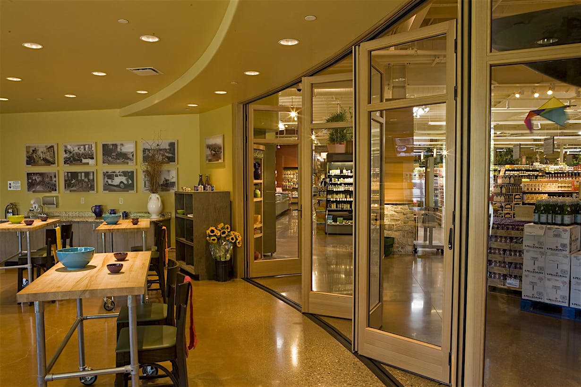SkyVenture LLC, an indoor skydiving company, was looking to move out of their old Orlando location and erect a brand-new center in the same city. The new site was arranged to be just south of International Drive, an epicenter of tourism business. The building design of the new iFly center would need to stand out to take advantage of the busy area and not get lost in the bustle.
The architectural firm, Stantec, used iFly’s unique business to its advantage when designing the building and created a spectacle that would attract new iFly customers. However, to do so, they’d need a flexible opening wall system. The individual panels of the NanaWall HSW60 single track sliding system made the project possible.



















