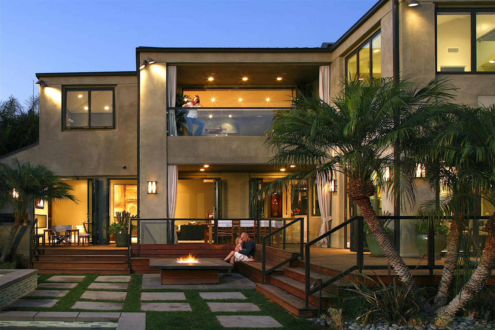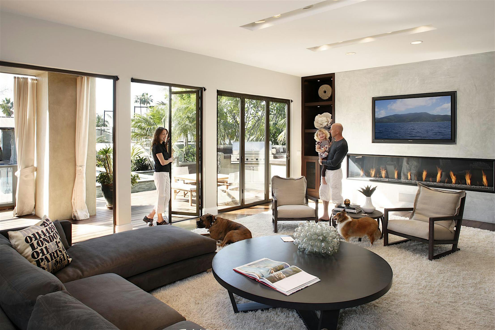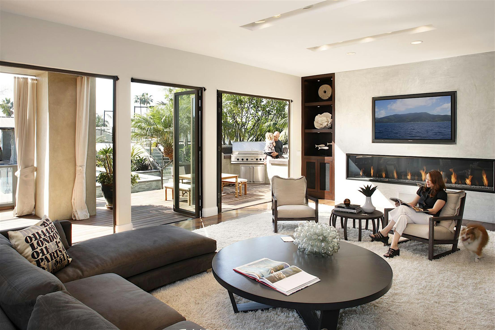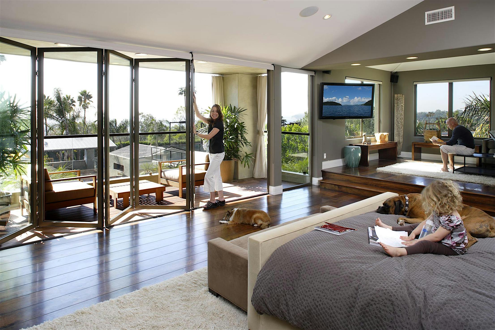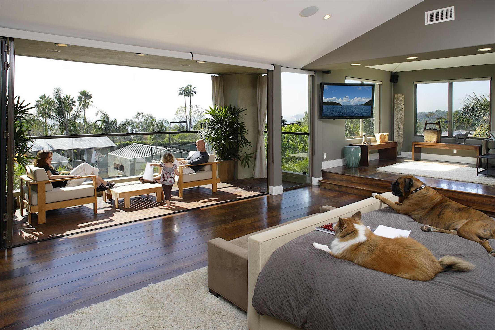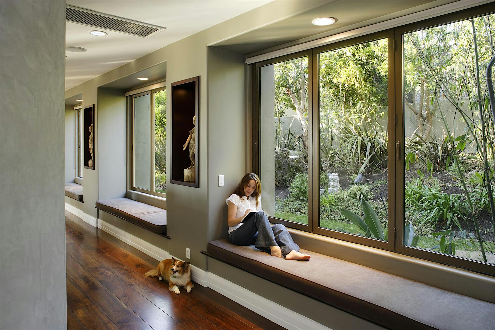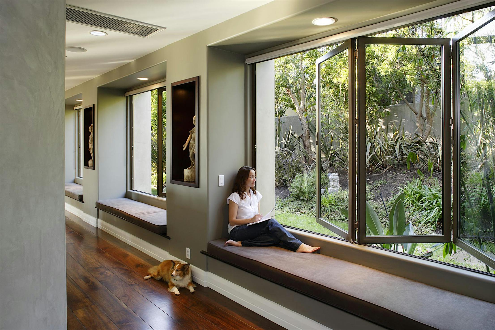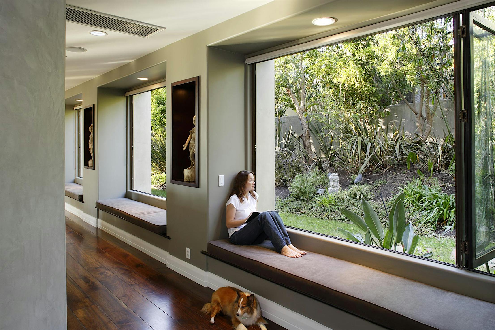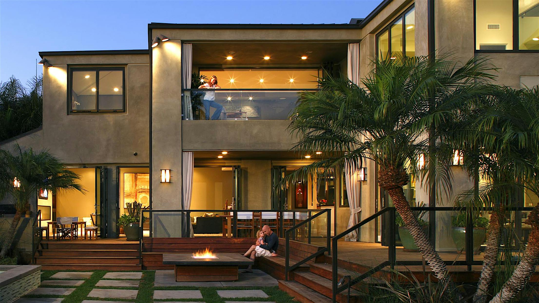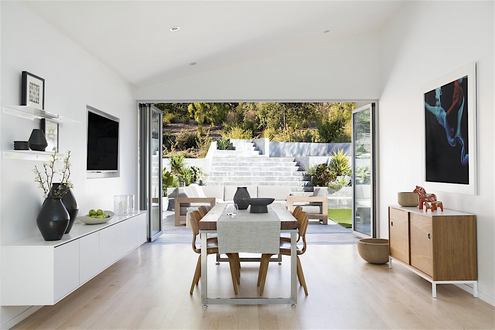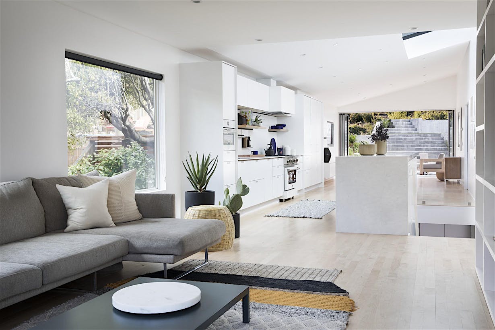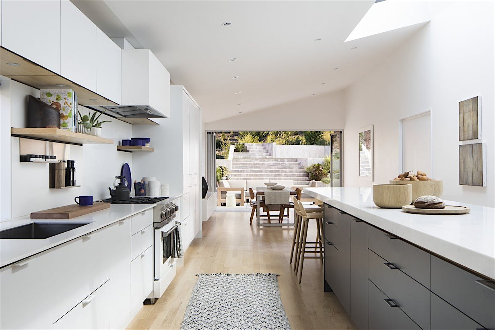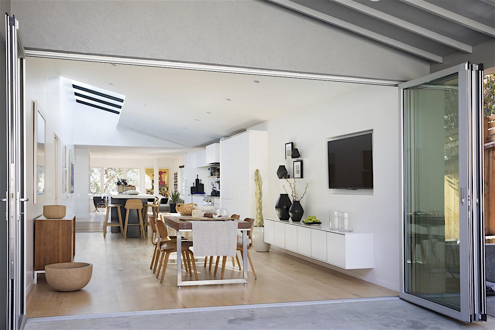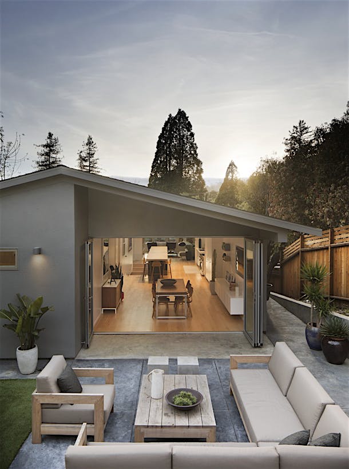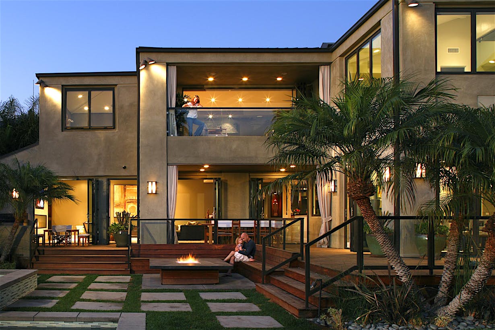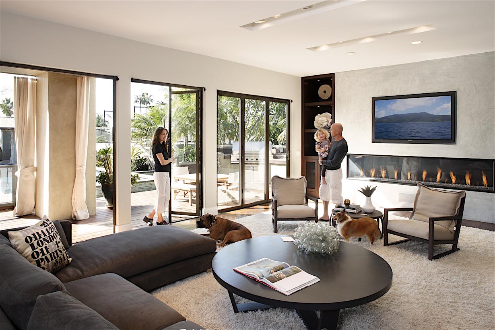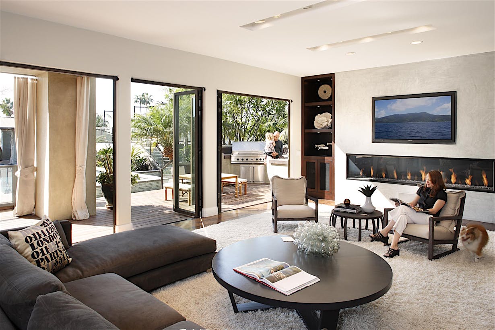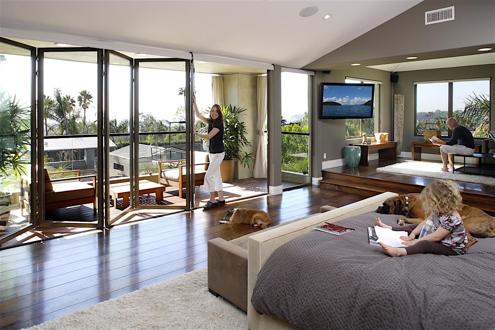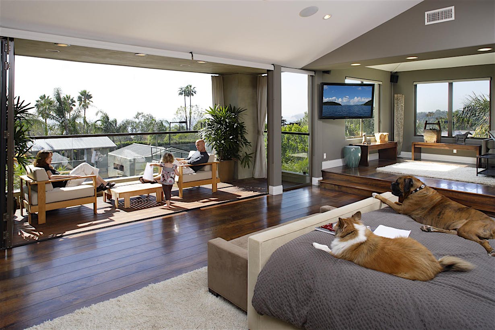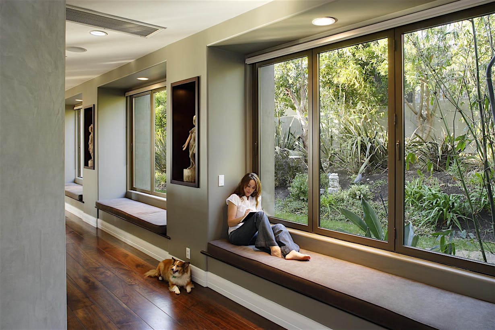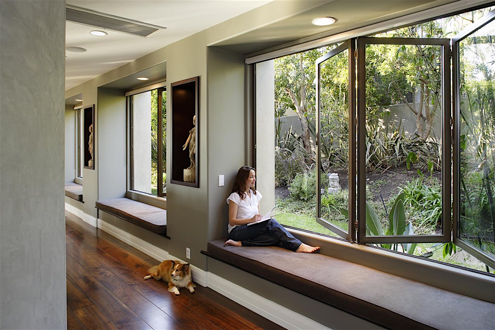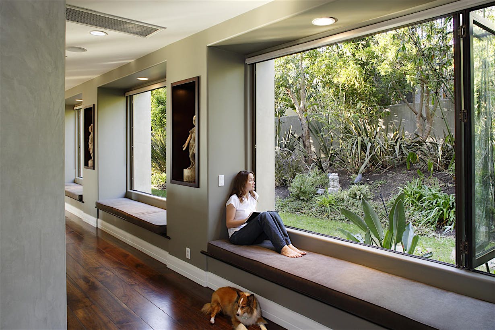Nicole Sassaman is on the verge of becoming the next “IT designer”. Residing in Los Angeles, Sassaman has appeared on HGTV and a few daytime television shows, espousing her design aesthetics. She’s renovated Greta Garbo’s Hollywood mansion and designed offices for Quentin Tarantino. A common theme throughout her design projects is a belief in combining the indoor and outdoor spheres.
Malibu Hills Residence
Using Operable Glass Walls to Connect to Views
Not surprisingly, Sassaman followed this paradigm in designing her own house, which also has special features for her husband and daughter. The Malibu Hills Residence includes several operable glass walls to connect the dramatic vistas of Malibu with the interiors of the sprawling mansion.
Sassaman chose NanaWall SL45 panels — not a surprise, considering she has repeatedly used NanaWall in many of her projects. In particular, Sassaman created a pool that integrates the outdoors and indoors. “A pool should be more than a pool these days,” Sassaman believes. “If you’re going to build one, you should really try to set a mood and create some drama. It’s important that the pool is in a league of its own.”
A salient component of this philosophy is that the pool harmonizes with the existing house.
In a lot of ways, the entire estate is a pool house, a celebration of Southern California. The sections of the house zigzag at right angles, and the pool aligns with this geometry. Specifically, the major window openings on the first and second floor utilize a NanaWall opening glass wall that faces the pool. Whether in the bedrooms, living room or kitchen, Sassaman and her family are connected to the palm trees, emerald grass, Pacific breezes or the expansive pool. To increase this sensation, Sassaman chose goldenrod finishes for the interior and exterior spaces.
“I Replaced Some Old, Rotted Wooden Doors on Hinges With These Fabulous Bi-Folding Ones. NanaWall Makes These, and They Are a Wonderful Way to Make the Inside One With the Outside.”
Sassaman created a series of interconnected spaces that suggests a modern riff on a sprawling Tuscan villa. The house she bought with her husband was fraught with derivative Spanish influences. She replaced tacky arches, for example, with NanaWall bi-fold doors, which then blurred the lines between indoors and out. Undeniably, the Malibu house features a splendid series of interrelated spaces for cooking, dining and entertaining. It is no longer a 1980s Southern California cliché.
Design and Function
Both the indoor and outdoor kitchens feature a wide array of stainless-steel Viking appliances, which Sassaman says “are fabulous, both in terms of design and function,” and she respects how the manufacturer is conscious of its environmental footprint, just like NanaWall.
Sassaman also knew she wanted a working kitchen where two people could cook at one time, and she wanted a functional outdoor kitchen space for entertaining. Because she cooks every night – and has a baby – she needed a large island that overlooks her backyard and becomes a hub for guests and family. Healthy, sustainable ventilating breezes filter through the openings as the groups congregate.
In other projects, Sassaman has enjoyed renovating houses with the help of NanaWall. In a promotional video, she points to her handiwork: “Here, I replaced some old, rotted wooden doors on hinges with these fabulous bi-folding ones. NanaWall makes these, and they are a wonderful way to make the inside one with the outside. They are also a perfect choice for remodeling, as when replacing even a set of double doors. They can have a huge impact in creating this very open look.”
Sassaman’s Malibu residence employs the SL45 panels in its many rooms. The SL45 is an Aluminum Framed Folding System. As a folding system, it can provide very large openings up to 43 feet wide. And it’s a top-hung system, meaning a safe transition for Sassaman’s young daughter.









