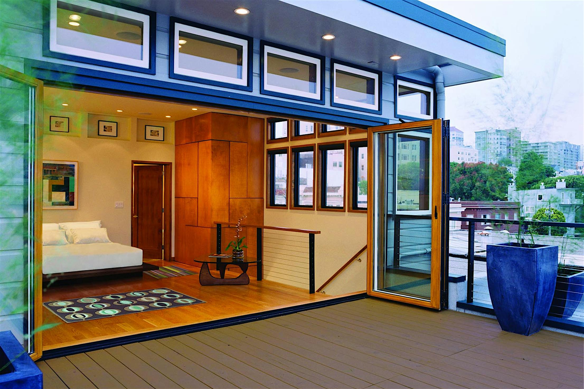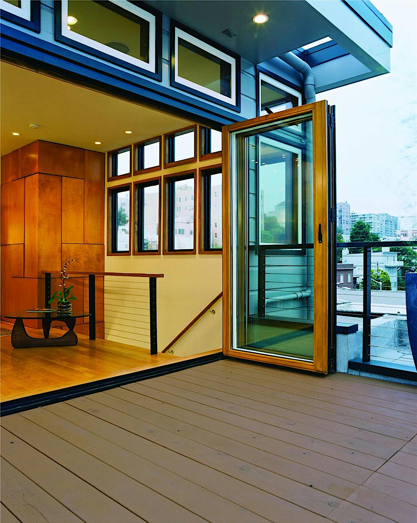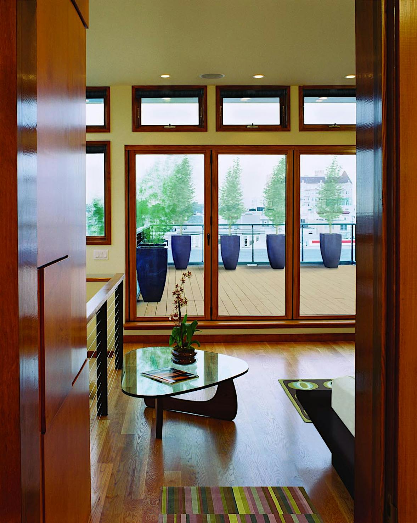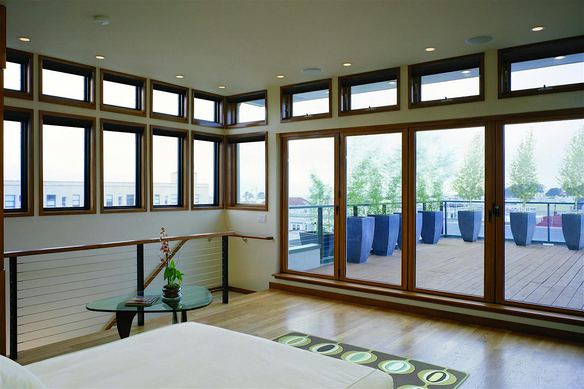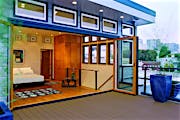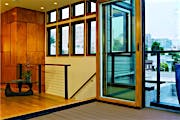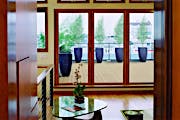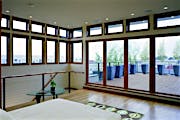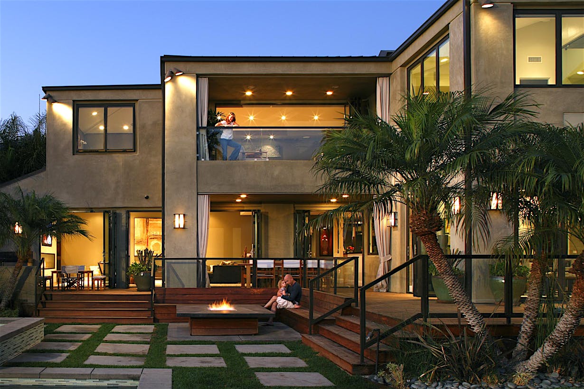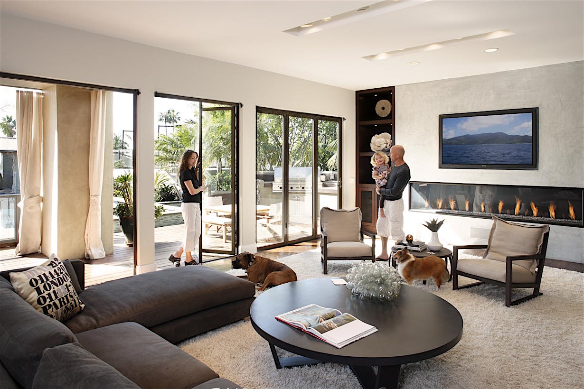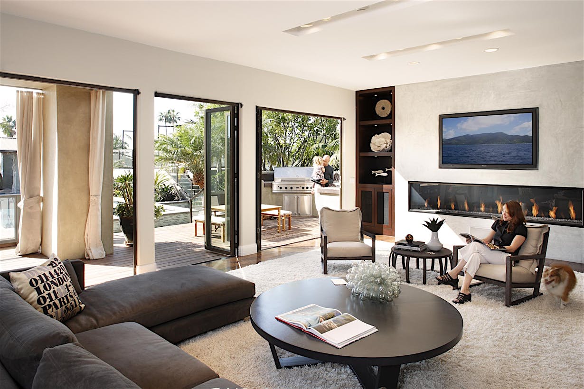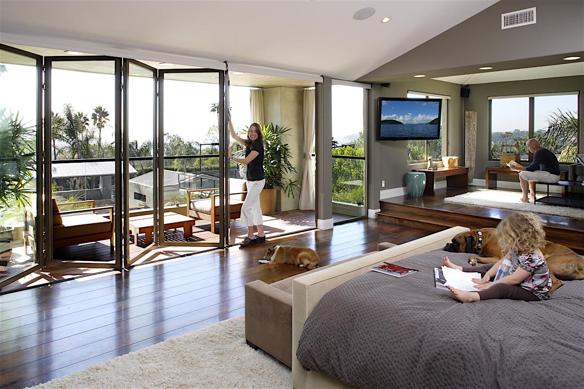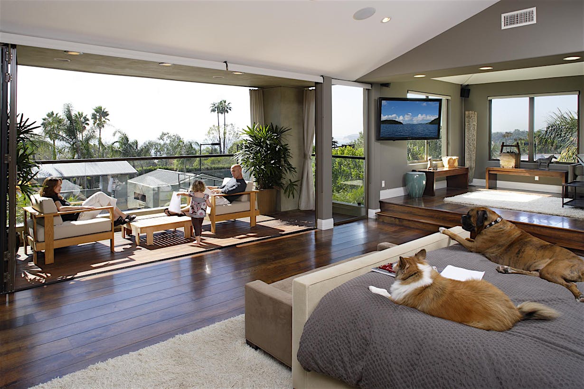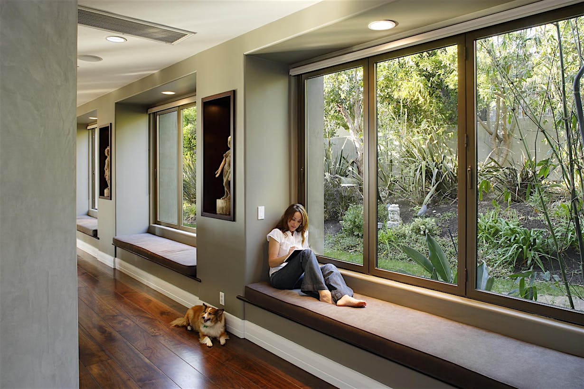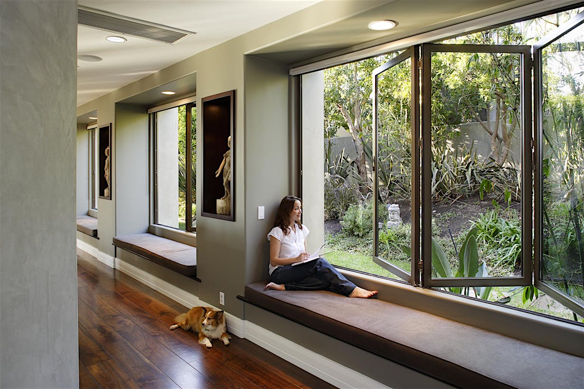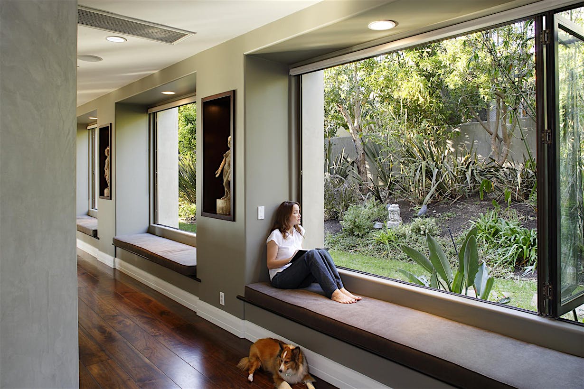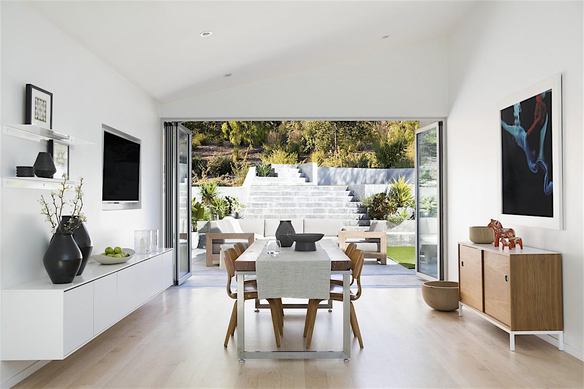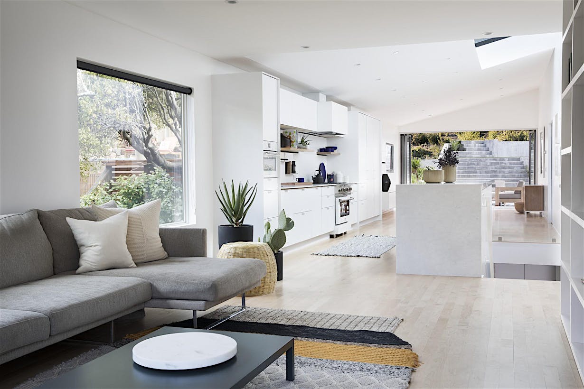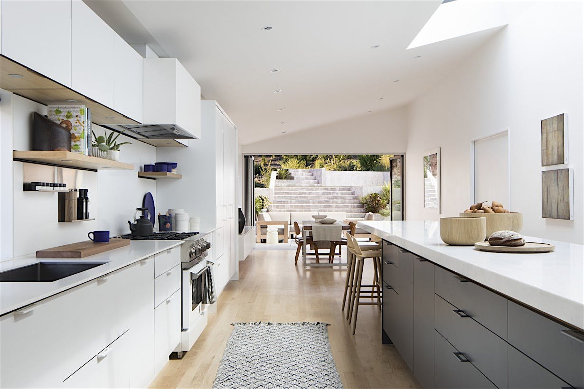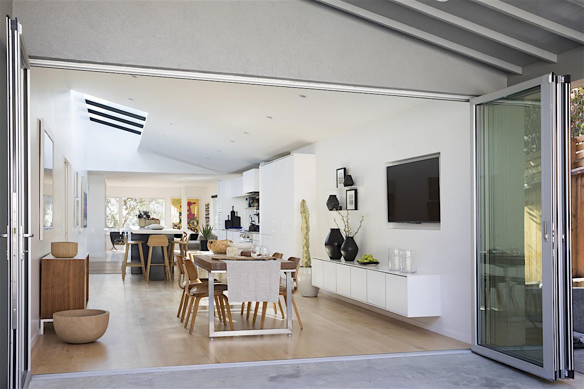In the Marina District of San Francisco, expanding an existing condominium is a challenge. But rather than leave such a desirable location, many people would rather find a way to make do.
The design firm William Duff Architects (WDA) figured out a way for his client to get both a fitting expansion and a way to make do with the condo they loved. This “perfect solution” story involved one big move – adding a master-suite penthouse to the existing third-story condominium – but also smartly integrating the existing roof as additional living area.
As result, WDA created a far more sustainable design. And intrinsic to this green solution was the use of NanaWall.









