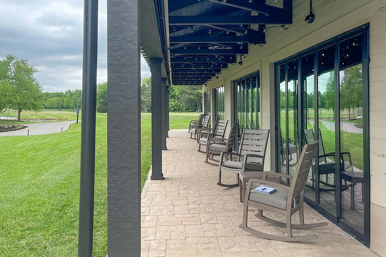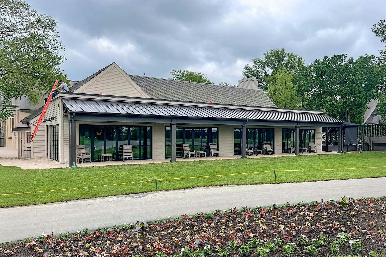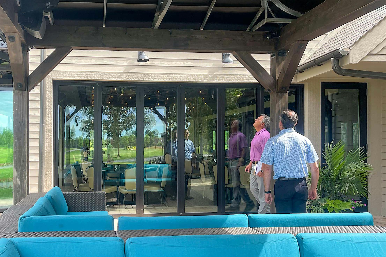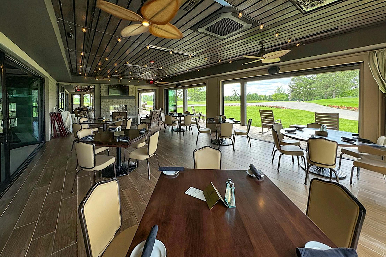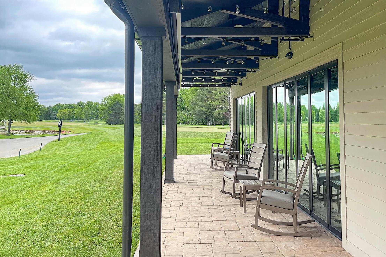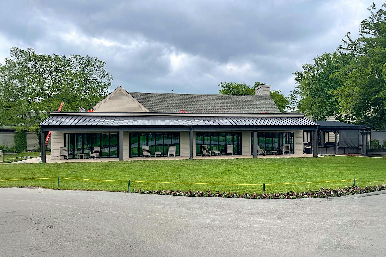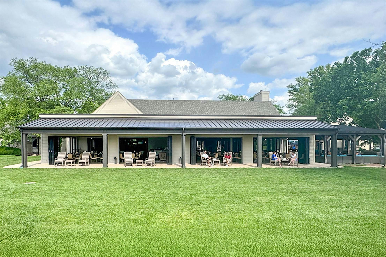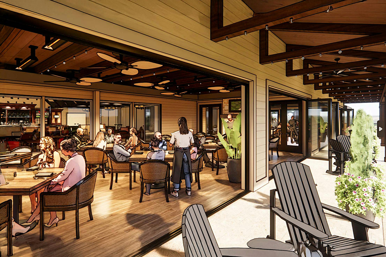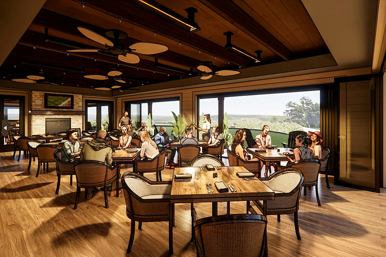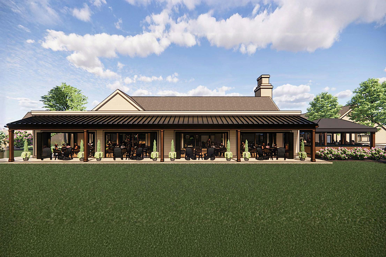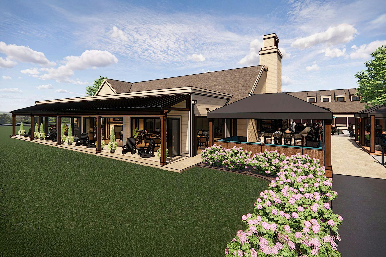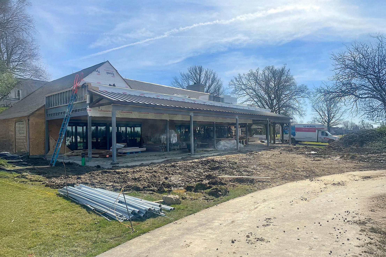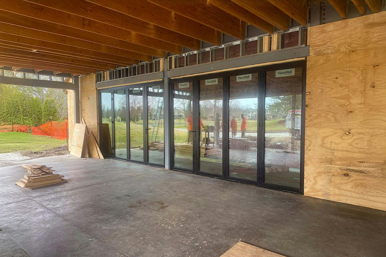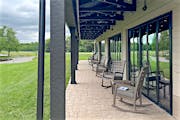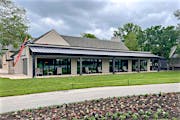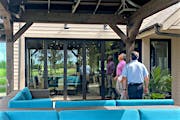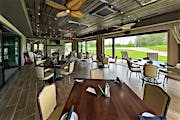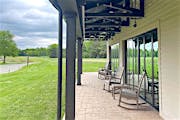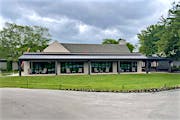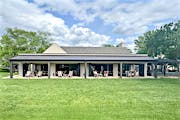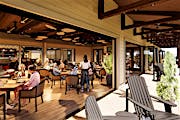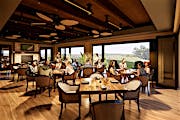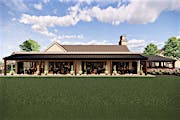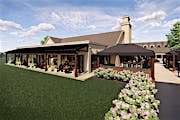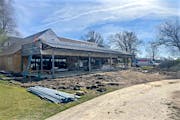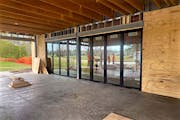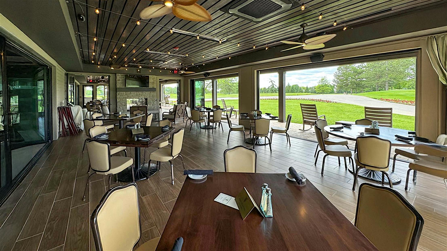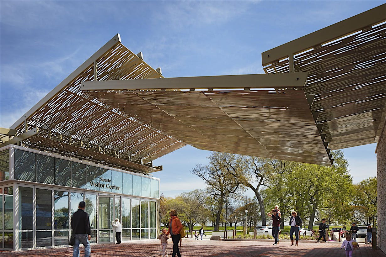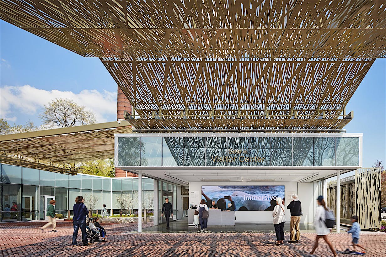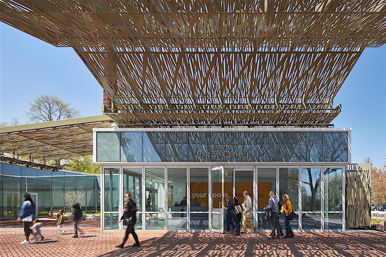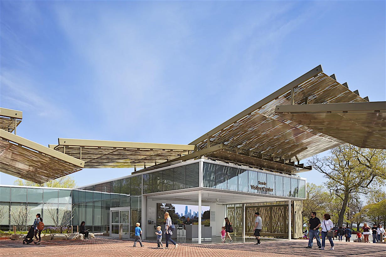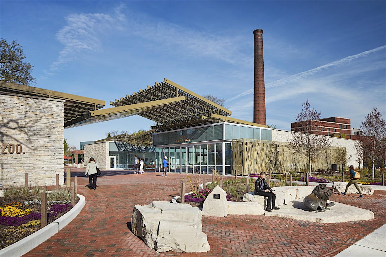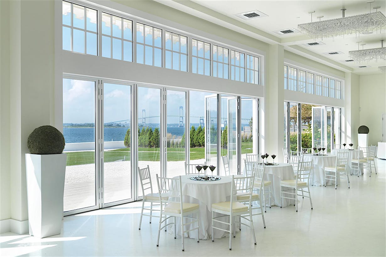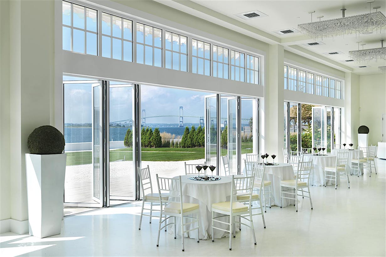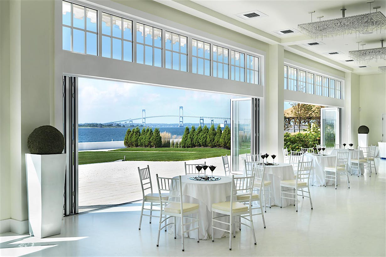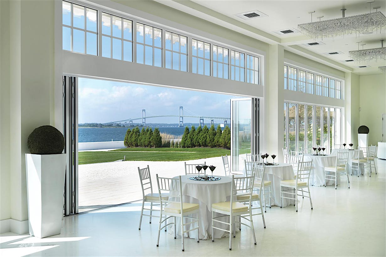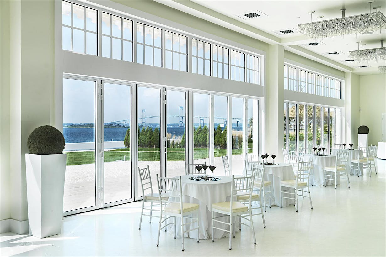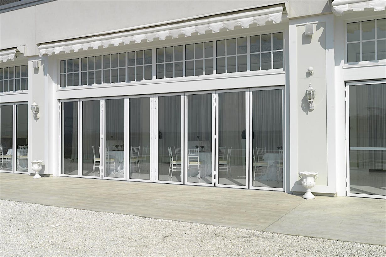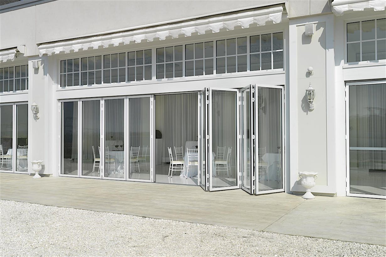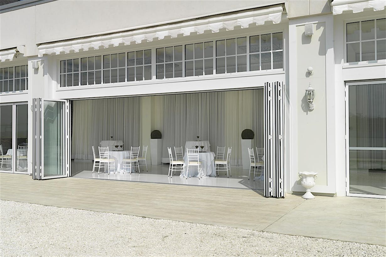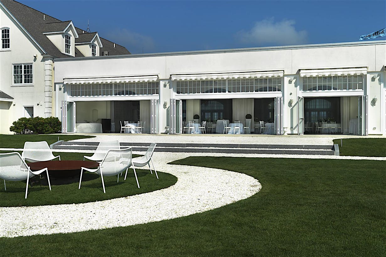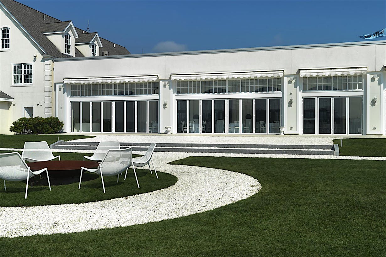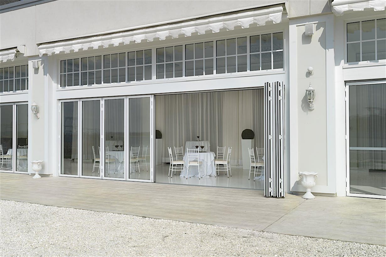At Muirfield Country Club in Dublin, OH, members can now enjoy an upgraded dining experience, fully immersed in the outdoors. Shaffer Construction, in collaboration with Design Collective, envisioned a versatile indoor-outdoor dining space that would enrich the member experience. The project centered on transforming the dining and banquet areas into more dynamic environments where guests could enjoy the outdoors in an enclosed, bright and airy space.
Muirfield Country Club
Redefining the Country Club Guest Experience
Creating a Flexible Space with Folding Glass Walls
Having previously specified NanaWall systems into their projects, the team selected four SL70 weather performing folding glass walls to ensure durability and ease of operation. The 8-foot-tall systems provided a design solutions for seamless transitions to the outdoors without compromising minimal sightlines and low maintenance.
A Dynamic, Year-Round Dining Environment
The NanaWall systems have transformed the club’s main dining area, transforming a once enclosed space into a vibrant indoor-outdoor venue. Members now enjoy a more flexible dining experience, with operable doors that open to connect with the outdoors—whether it be a comfortable enclosed space in the winter, or a bright and airy venue in the warmer months.
“The NanaWalls have breathed new life into the dining and banquets components of the club. They have changed the dining from a static to truly dynamic dining experience.”









