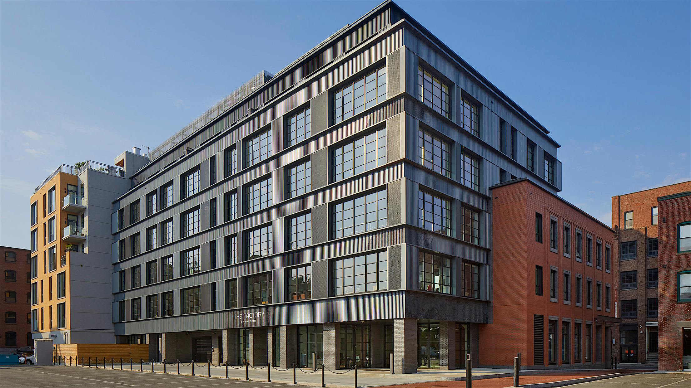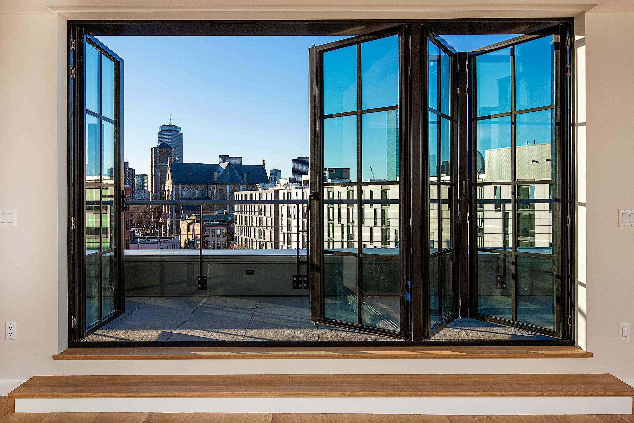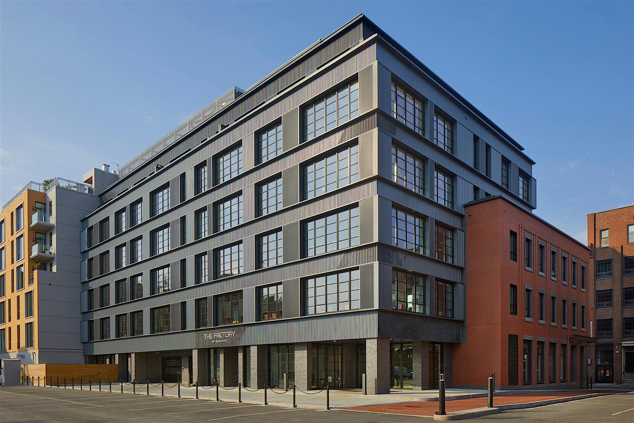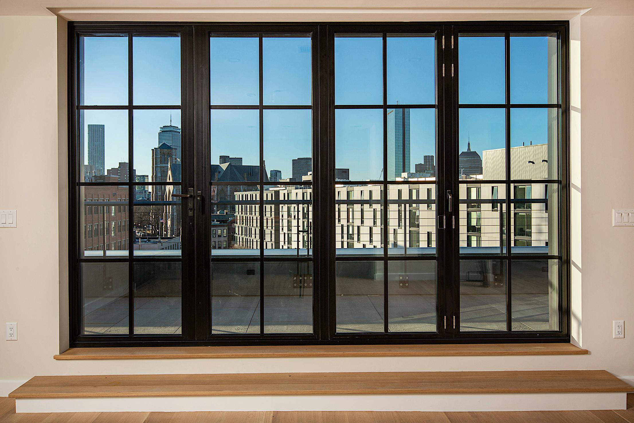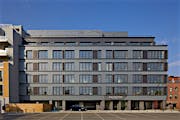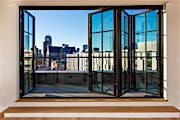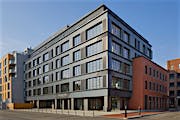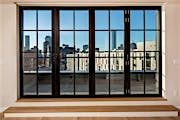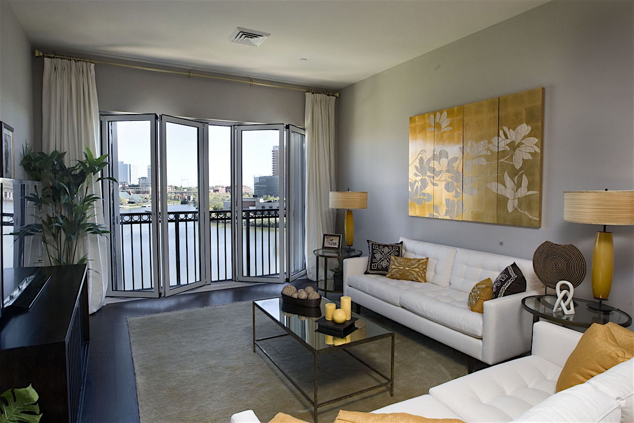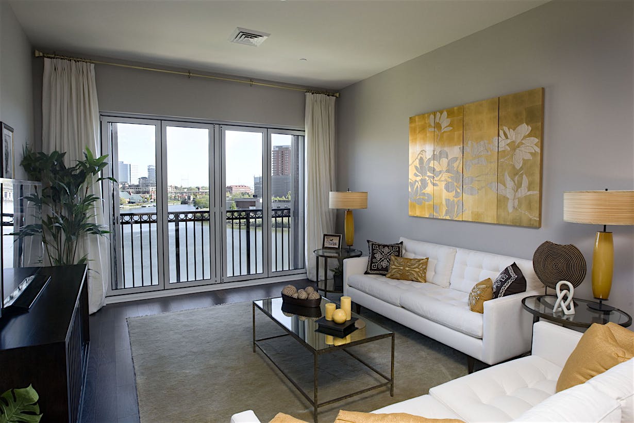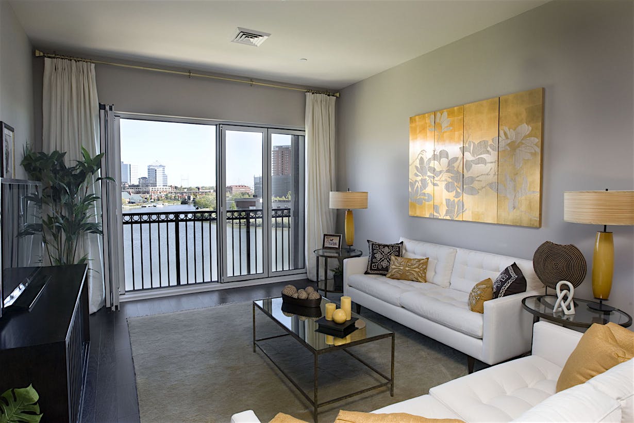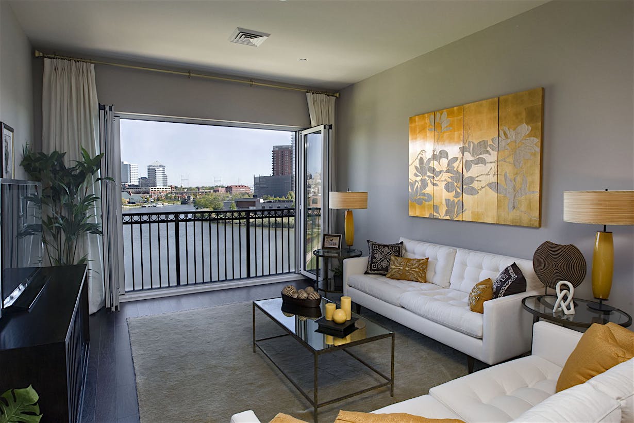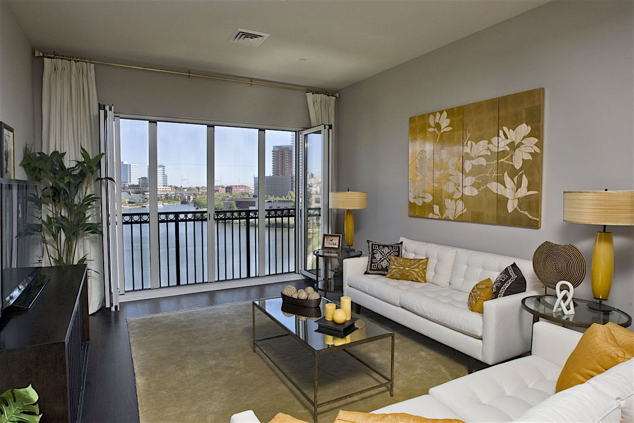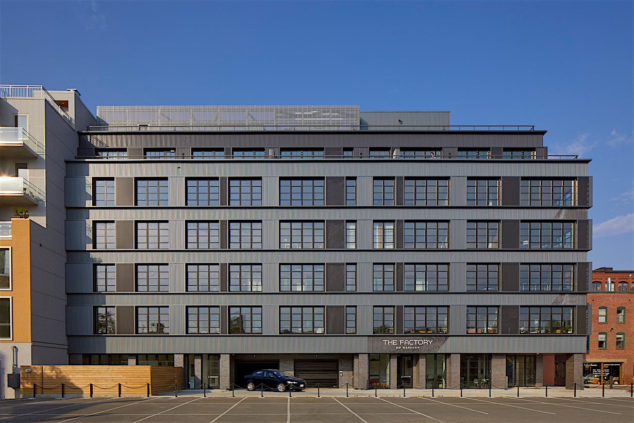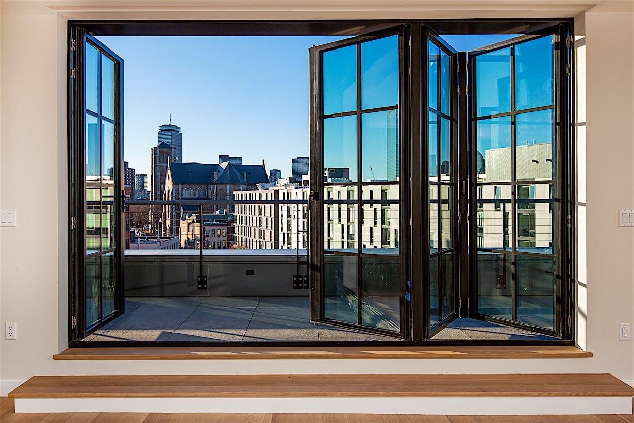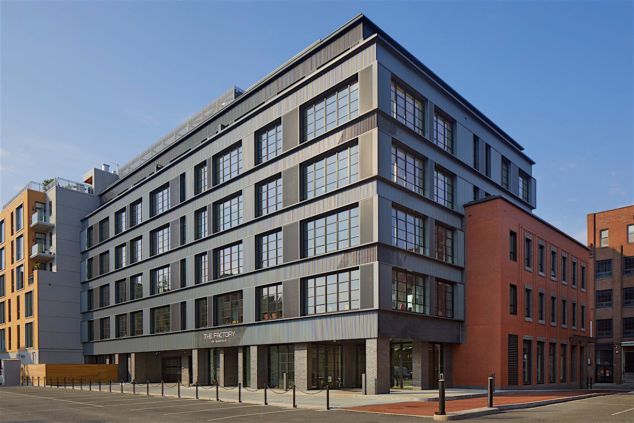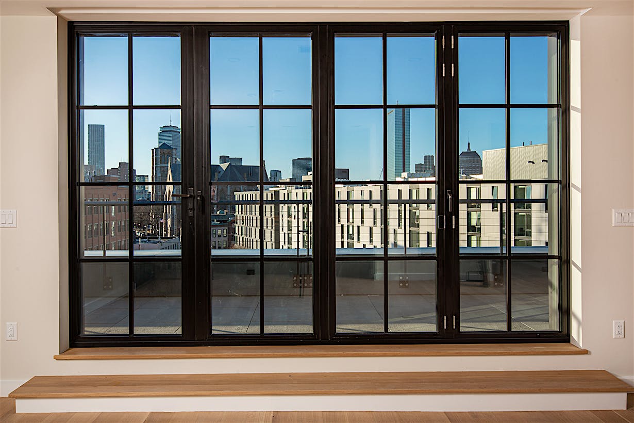The Factory on Wareham is an 85,000 SF mixed-use, multi-family, urban-infill project located in the SOWA neighborhood of Boston’s historic South End.
The Factory on Wareham
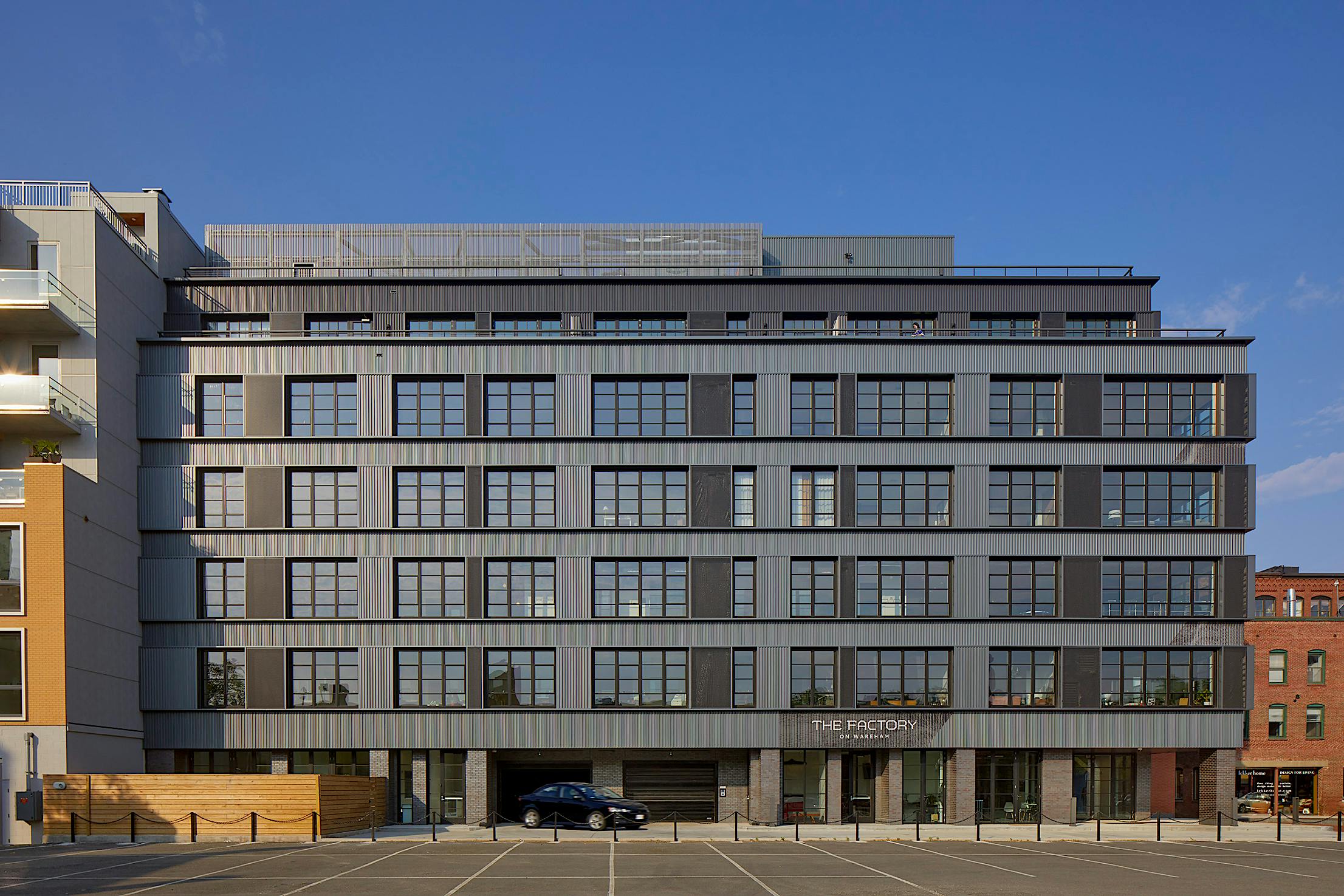
Factory on Wareham
The lower 3 floors include commercial, retail, and office space, with Nanawall systems blending indoor-outdoor spaces for the daycare and fitness centers located on the ground floor.
Levels 4-6 include 18 residential condos, with 10 of those units located on levels 4 & 6 providing private balconies accessed through Nanawall systems.
Hidden from the street, the Nanawall systems provide residents with incredible urban views and the indoor-outdoor living that is difficult to find in the city.
