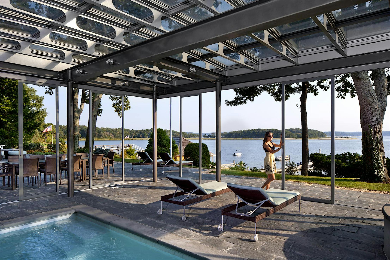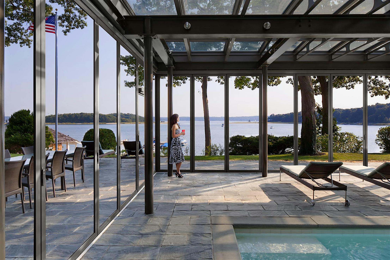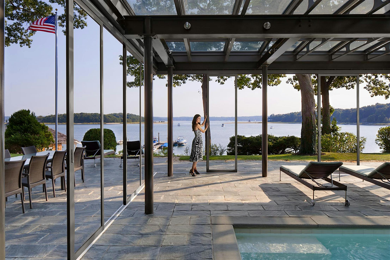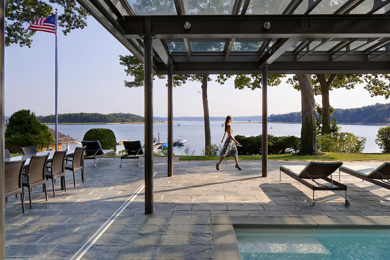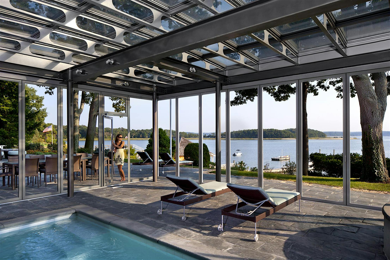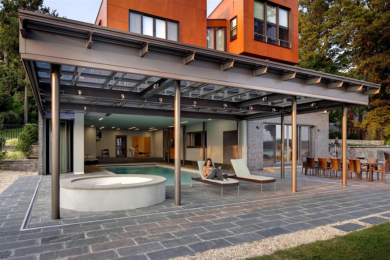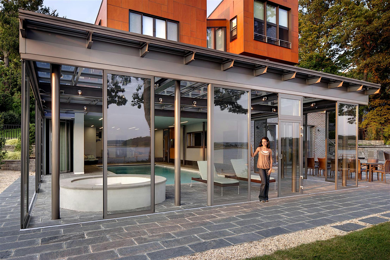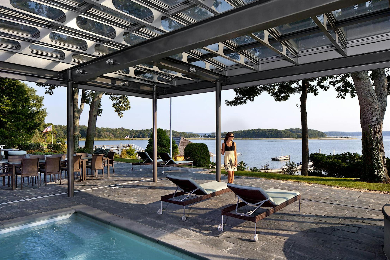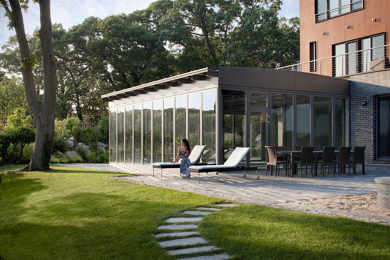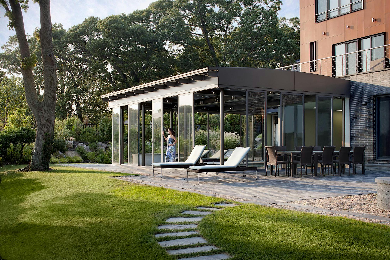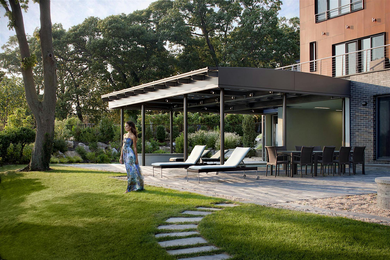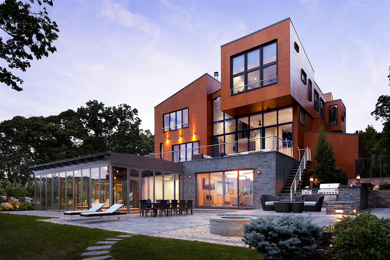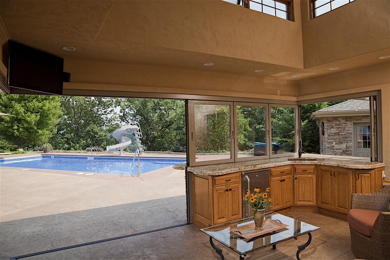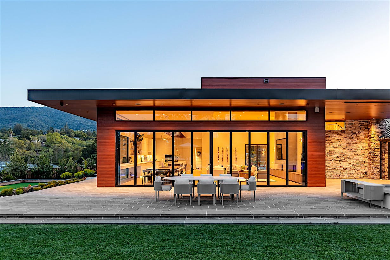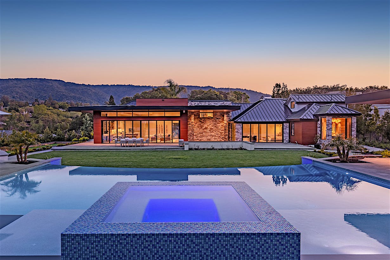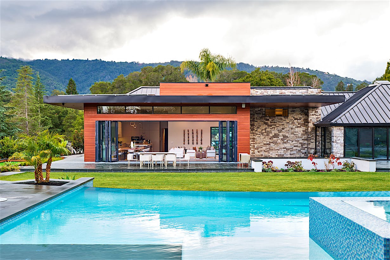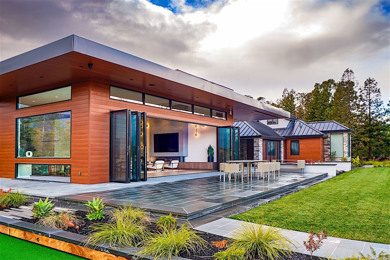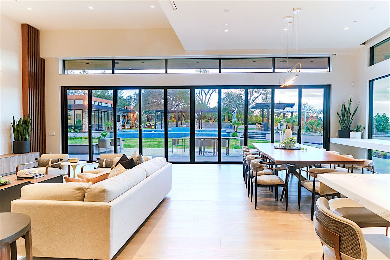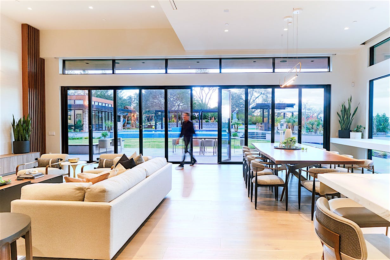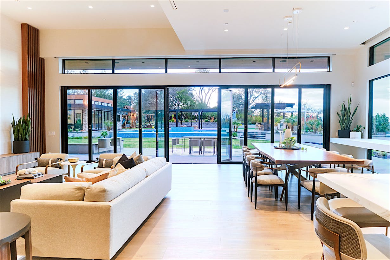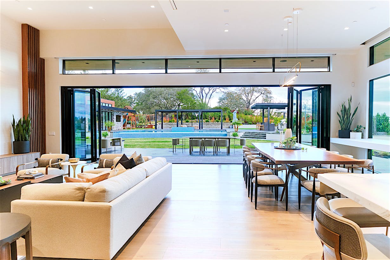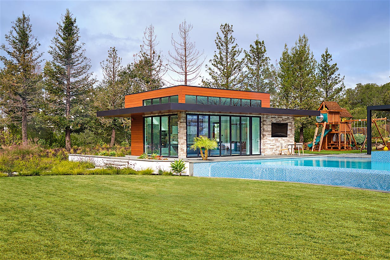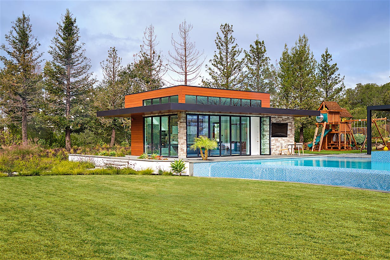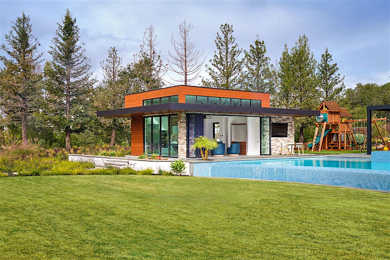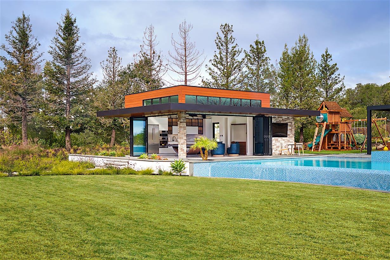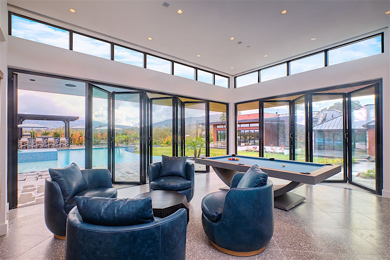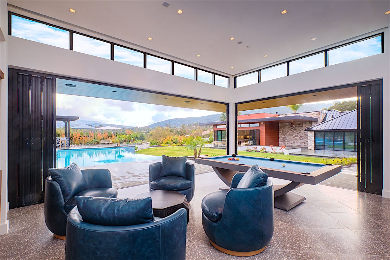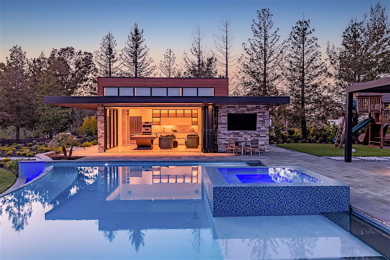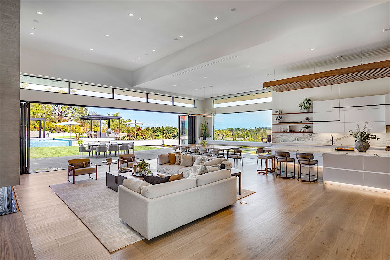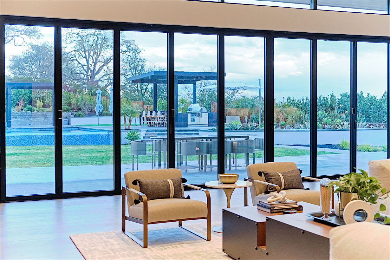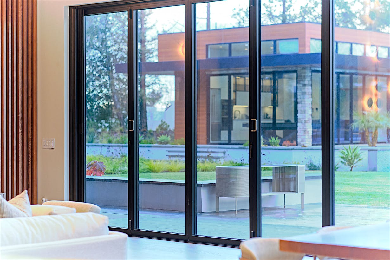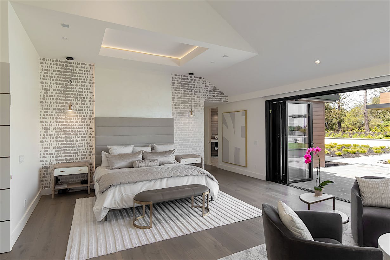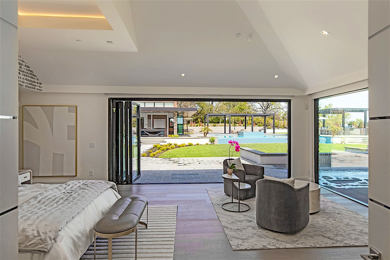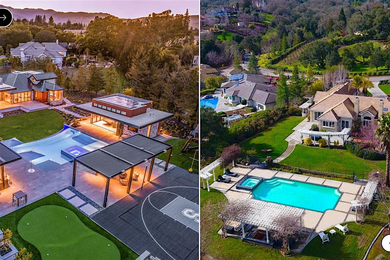One of the many reasons Winter loves NanaWall is that the product allowed him so many practical and aesthetic options. He was able to use very thin panels, yet they are extremely weather resistant; the thin glass withstood Hurricane Sandy’s onslaught, he reports. In addition, NanaWall offered Winter different width options, which was essential so that his design “would not become boring ” .
The intricacy of the design is dazzling. The 85-foot continuous wall folds back into a dedicated closet, which is the width of a normal door opening. In addition, the three-sided wall maneuvers around two support columns. Winter believes NanaWall’s “precision engineering sets it apart from other competitors.”
NanaWall participated with the shop drawing phase, which helped Winter to have “100-percent faith in their product.” It also helped to create an indoor/outdoor space that shelters the Burkes and their pool furniture, but also provides a sublime experience. Laura Burke agrees, stating: “It is fabulous. We have had no problems with the wall in five years. It is so easy to retract; in fact, it takes my son and me 20 minutes to do this. It has been a home run for us!”









