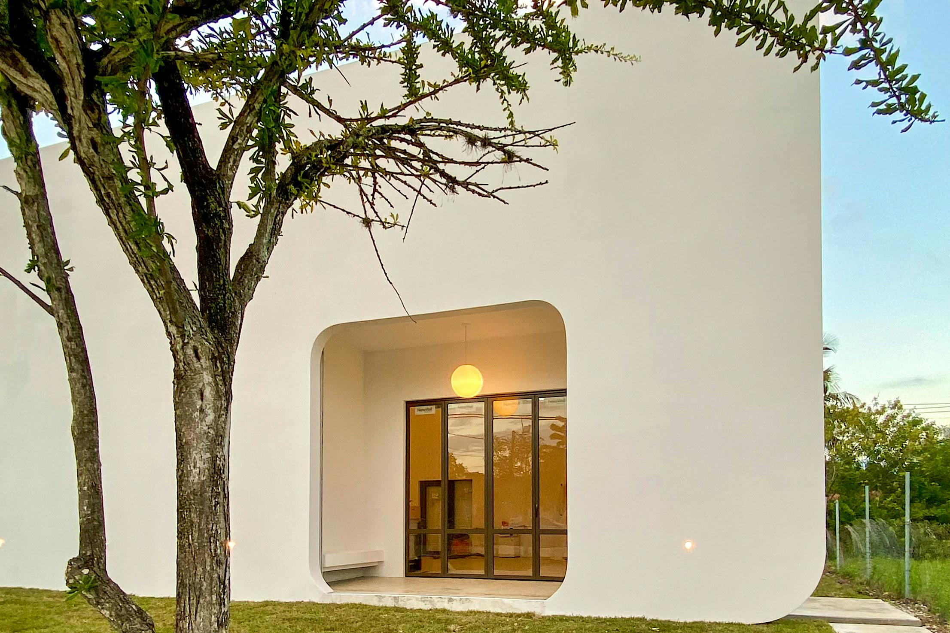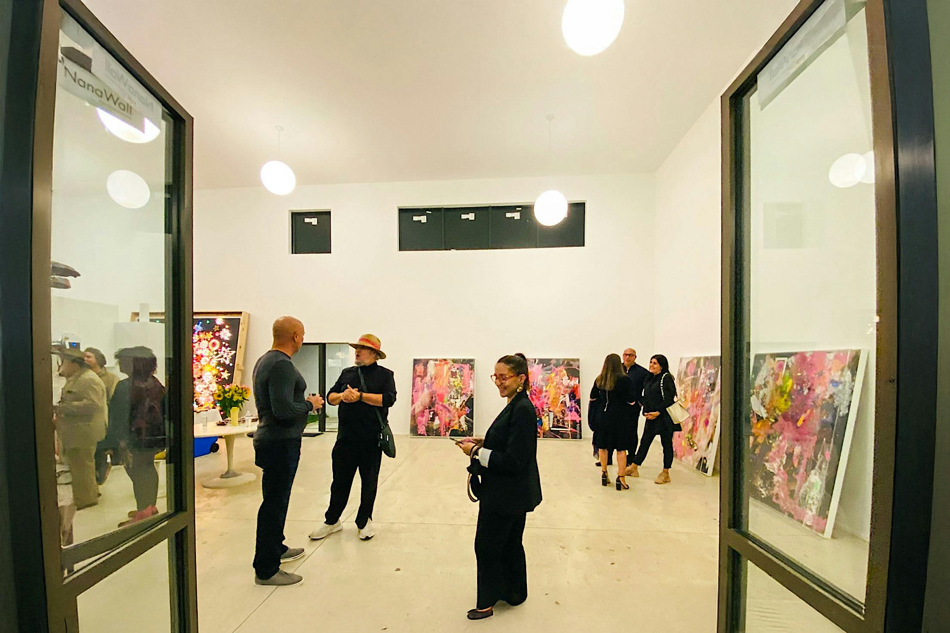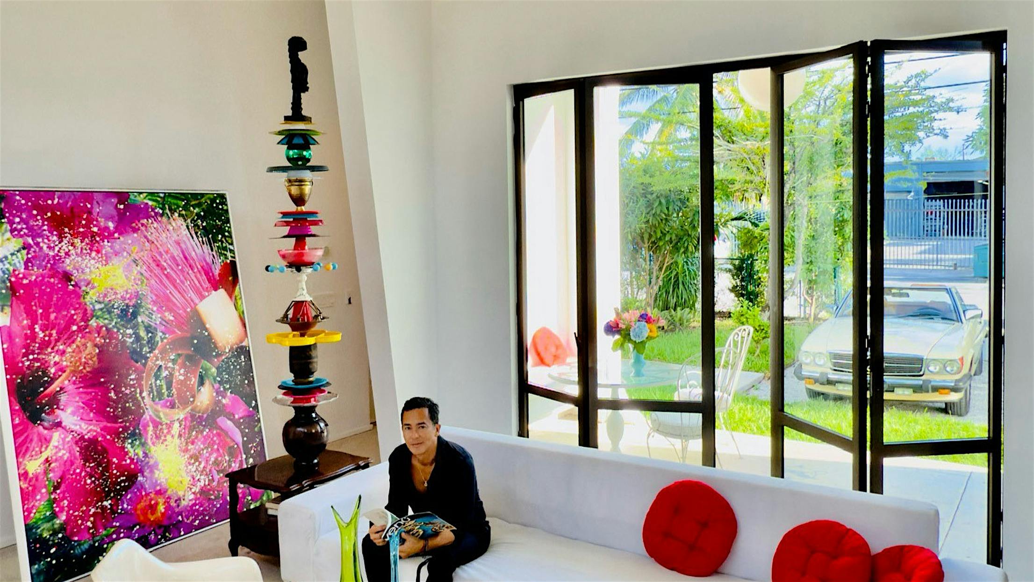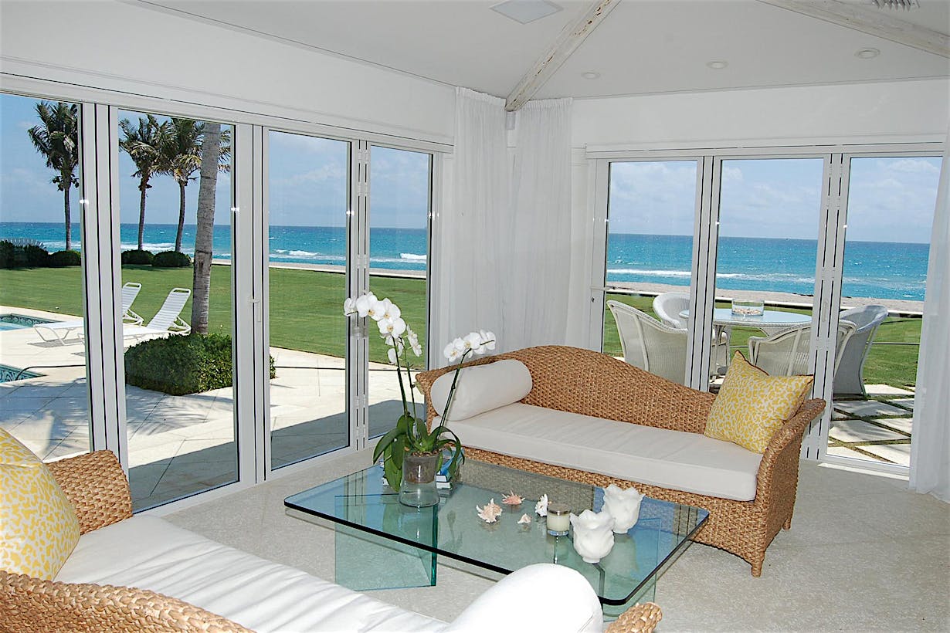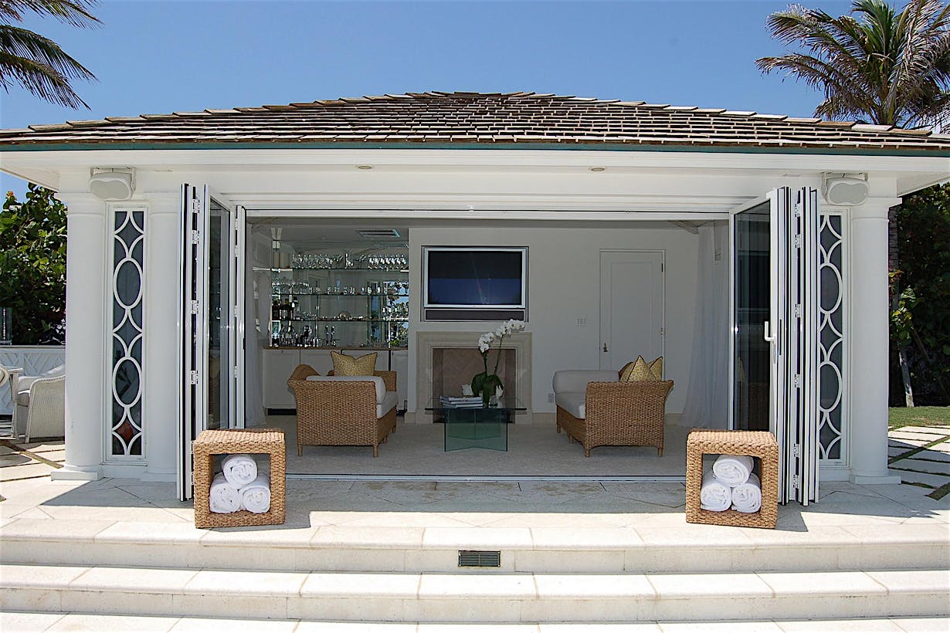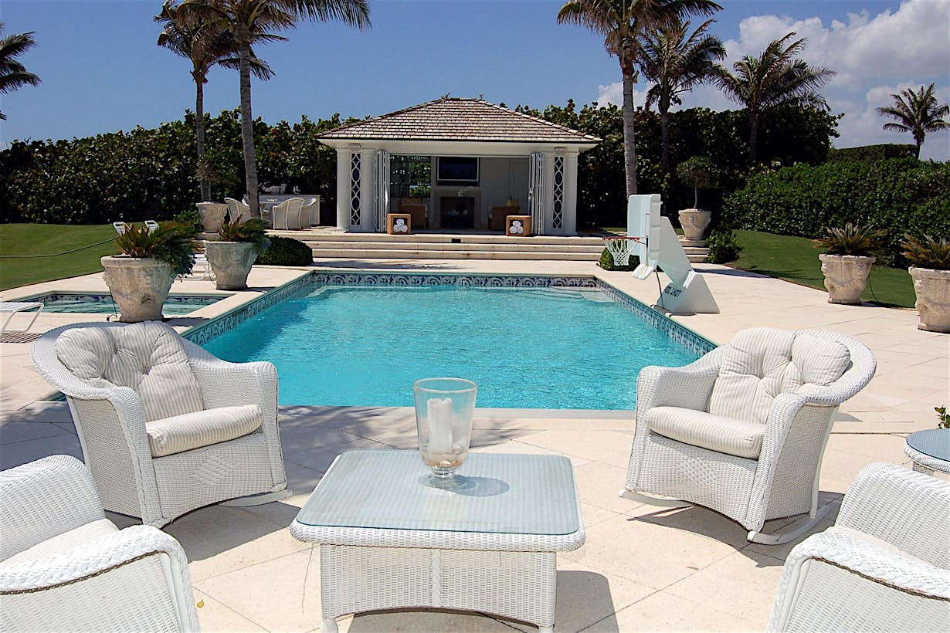Located in the up and coming urban setting of Little River Miami, this multipurpose ADU, designed by Alberto Latorre Architecture Co., merges contemporary design with Greek Cycladic architecture and influences from architect Luis Barragán. Designed to serve as a living space, personal office, and creative studio, the ADU is a versatile, visually striking space that adapts to the daily needs of the architect and artist team.
The Miami Studio
A Multifunctional Miami Creative Studio with Dynamic Walls
Creating A Welcoming Space with Folding Glass Doors
From afar, the design is captivating. The exterior features a bold and striking façade curving in at all corners “while punching an opening to recess a seating porch.” The architect envisioned a welcoming, adaptable entryway that would connect the indoor creative studio to the surrounding gardens and create a distinct first impression. This led to the selection of a four-panel folding glass door that serves as an entry and a focal point.
A Light-Filled Studio that Inspires Creativity
The sleek, 9-foot-tall system allows the ADU to transform between a closed, private space and a spacious, light-filled working studio. The folding glass door allows for easy transitions while framing the entry porch in a way that invites natural light and a connection to the outside, creating a truly inspiring live-work space.
“NanaWall custom folding doors were the perfect door system solution where a welcoming feature was needed to act as a portal into the creative and magical world of the architect and artist team. It added elegance and sleekness to the building while dynamically transforming the space depending on the function.”










